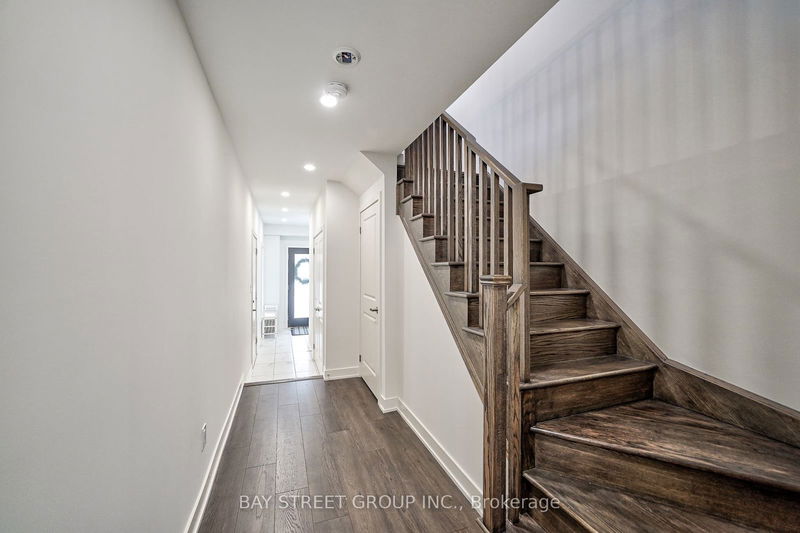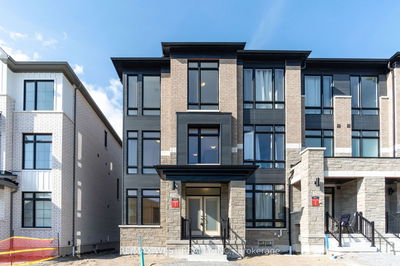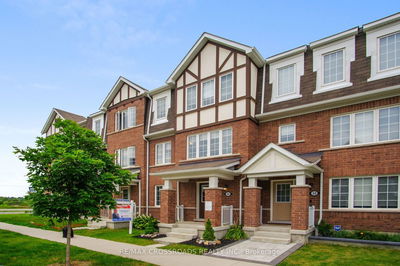146 Pageant
Vellore Village | Vaughan
$1,299,900.00
Listed about 2 months ago
- 4 bed
- 4 bath
- 2000-2500 sqft
- 2.0 parking
- Att/Row/Twnhouse
Instant Estimate
$1,115,331
-$184,569 compared to list price
Upper range
$1,193,348
Mid range
$1,115,331
Lower range
$1,037,314
Property history
- Aug 22, 2024
- 2 months ago
Price Change
Listed for $1,299,900.00 • 26 days on market
- Jun 18, 2024
- 4 months ago
Terminated
Listed for $1,339,900.00 • about 2 months on market
Location & area
Schools nearby
Home Details
- Description
- Absolutely Stunning 2261 Sqft Freehold Townhouse In High Demand Neighbourhood Of Vellore Woods. A safe Cul De Sac community with Security Camera. Gorgeous Windows Provide Wonderful Natural Light With Abundant Living Spaces. Ceiling:10'Main with pot lights/9'3rd. Backyard With Deck On Ground floor and 2Balconies (East & West) On Main . Huge Open Concept Main For Family Gathering And Entertainment. Large Kitchen W/Oversized Island with ceramic Sink. Custom Lighting. Upgraded Staircase andRailings. Large Master Bedroom W/5 Pc Ensuite. Low POTL Fee $115.11/Month For Landscaping, Snow Removal And Garbage Pick Up. *Ground with 4th bedroom or Home Office W/4Pc Ensuite Is Perfect For a family. Enjoy the quiet and safe neighbourhood. Unbeatable location, close to schools. Canada's wonderland is within proximity.
- Additional media
- -
- Property taxes
- $4,518.11 per year / $376.51 per month
- Basement
- Unfinished
- Year build
- 0-5
- Type
- Att/Row/Twnhouse
- Bedrooms
- 4
- Bathrooms
- 4
- Parking spots
- 2.0 Total | 1.0 Garage
- Floor
- -
- Balcony
- -
- Pool
- None
- External material
- Brick
- Roof type
- -
- Lot frontage
- -
- Lot depth
- -
- Heating
- Forced Air
- Fire place(s)
- N
- Ground
- 4th Br
- 14’1” x 13’5”
- Bathroom
- 8’9” x 5’3”
- Main
- Kitchen
- 13’5” x 15’3”
- Living
- 13’5” x 18’10”
- Dining
- 10’0” x 13’6”
- Office
- 9’4” x 8’4”
- Powder Rm
- 4’1” x 4’1”
- Upper
- Prim Bdrm
- 14’11” x 11’11”
- 2nd Br
- 12’1” x 9’3”
- 3rd Br
- 12’11” x 9’1”
- Bathroom
- 7’12” x 4’11”
- Bsmt
- Furnace
- 14’6” x 18’12”
Listing Brokerage
- MLS® Listing
- N9265974
- Brokerage
- BAY STREET GROUP INC.
Similar homes for sale
These homes have similar price range, details and proximity to 146 Pageant









