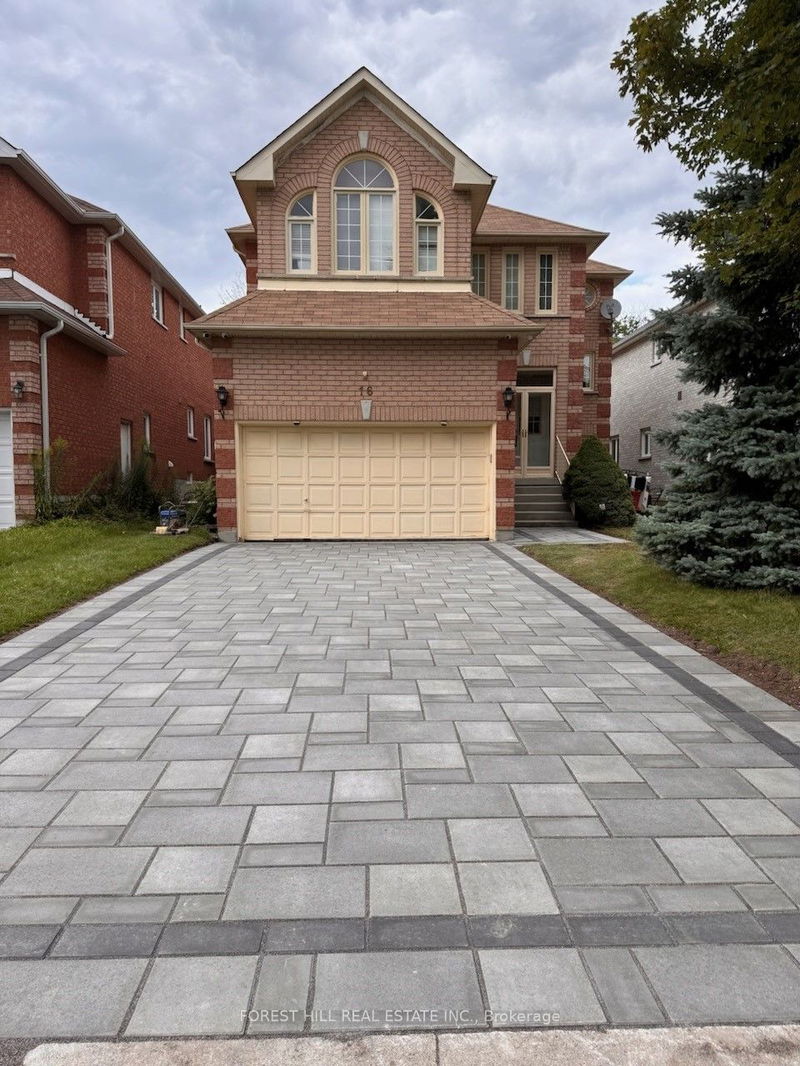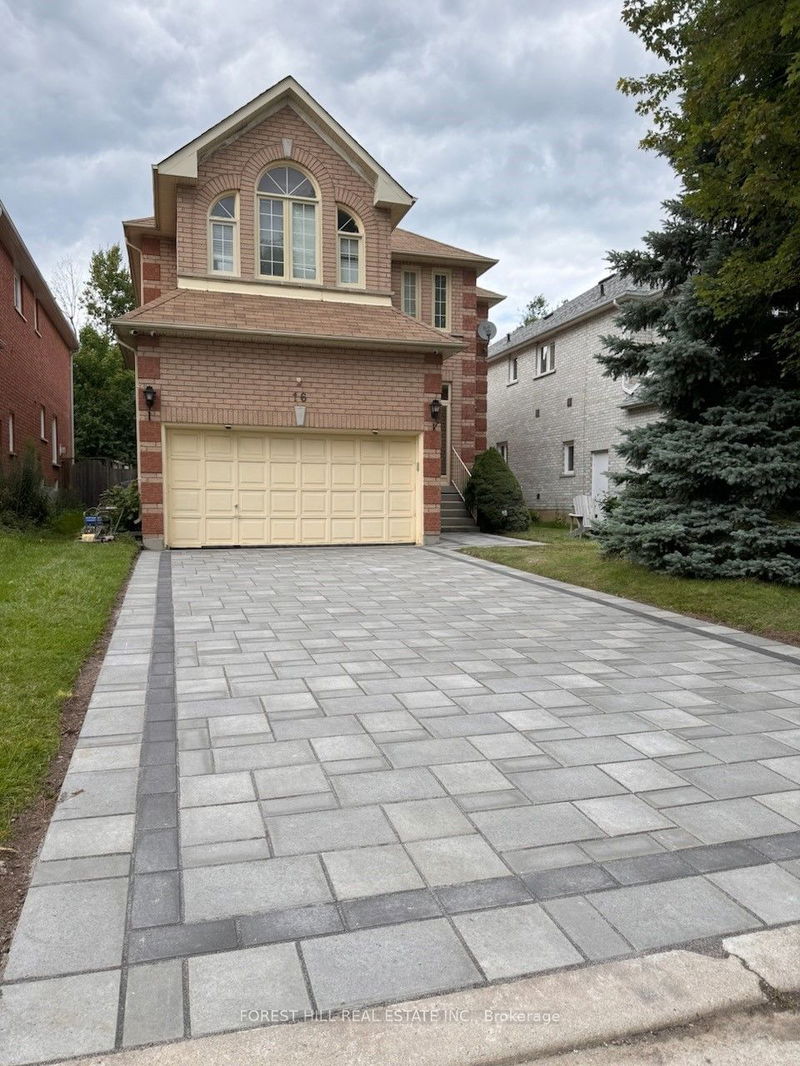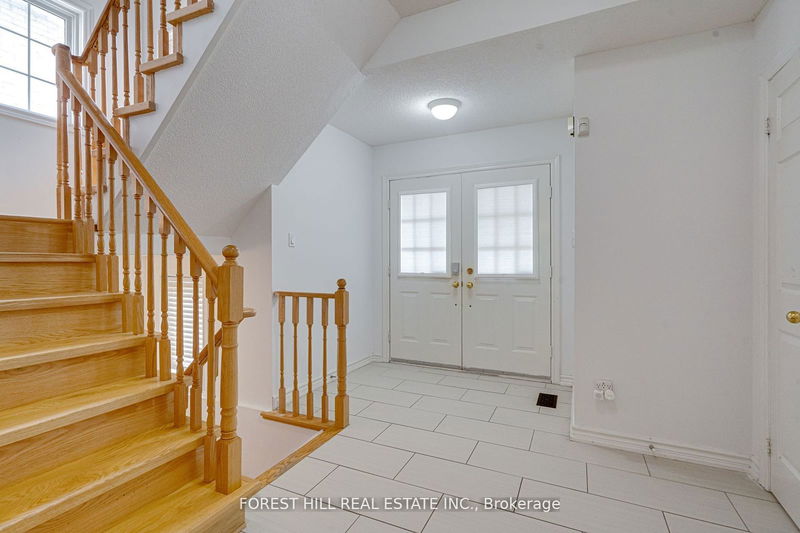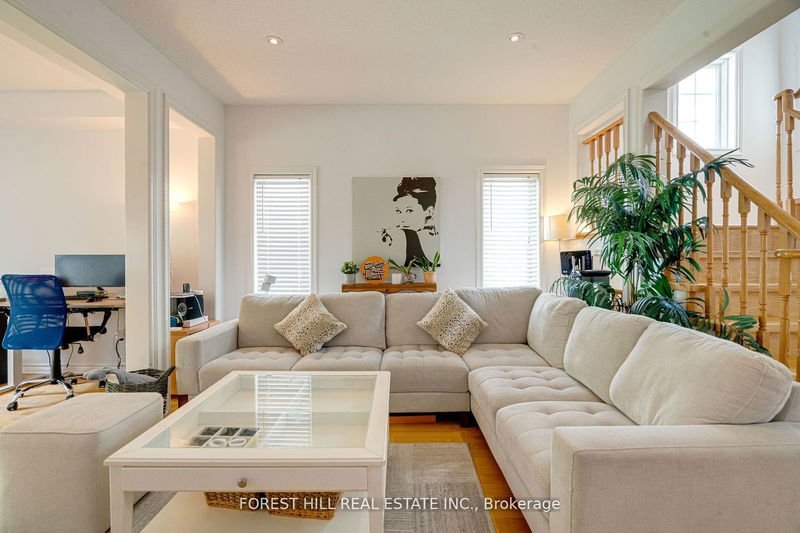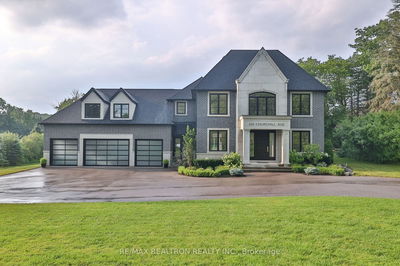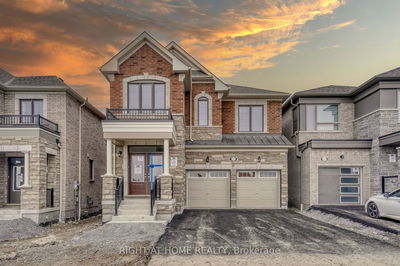16 Rawlings
Devonsleigh | Richmond Hill
$1,759,000.00
Listed about 2 months ago
- 4 bed
- 5 bath
- 2500-3000 sqft
- 6.0 parking
- Detached
Instant Estimate
$1,755,454
-$3,546 compared to list price
Upper range
$1,891,457
Mid range
$1,755,454
Lower range
$1,619,451
Property history
- Aug 22, 2024
- 2 months ago
Price Change
Listed for $1,759,000.00 • 19 days on market
- Aug 14, 2024
- 2 months ago
Terminated
Listed for $1,688,000.00 • 5 days on market
Location & area
Schools nearby
Home Details
- Description
- Beautiful detached family home in a rarely offered ravine lot, sit back and relax to enjoy the sound of the nature, this home offers the most privacy on a quiet family and friendly community, newly installed interlocking stone driveway, over 3400 sqft. living space, 2700 sqft. on main and 2nd floor, plus an open multi-purpose space renovated basement with modern finishes, ideal for in-law suite with large living space, open kitchen, one additional bedroom and 3-piece bath. This spectacular bright detached home feature two ensuite bedrooms on the 2nd floor, the master ensuite was recently renovated with deep soaking tub and a shower stall; newly painted on main floor, direct access to garage, can park 4 full size cars on driveway; Minutes to parks, Richmond Green, Costco, restaurants, shopping, public transit and easy access to Hwy 404
- Additional media
- -
- Property taxes
- $6,859.13 per year / $571.59 per month
- Basement
- Finished
- Year build
- -
- Type
- Detached
- Bedrooms
- 4 + 1
- Bathrooms
- 5
- Parking spots
- 6.0 Total | 2.0 Garage
- Floor
- -
- Balcony
- -
- Pool
- None
- External material
- Brick
- Roof type
- -
- Lot frontage
- -
- Lot depth
- -
- Heating
- Forced Air
- Fire place(s)
- Y
- Ground
- Living
- 16’1” x 23’4”
- Dining
- 16’1” x 23’4”
- Family
- 15’9” x 13’9”
- Kitchen
- 11’10” x 11’10”
- Breakfast
- 7’7” x 11’6”
- 2nd
- Prim Bdrm
- 22’12” x 15’9”
- 2nd Br
- 11’10” x 11’10”
- 3rd Br
- 11’6” x 11’10”
- 4th Br
- 10’6” x 15’1”
- Bsmt
- 5th Br
- 11’2” x 15’1”
- Kitchen
- 39’8” x 15’9”
- Living
- 39’8” x 15’9”
Listing Brokerage
- MLS® Listing
- N9265390
- Brokerage
- FOREST HILL REAL ESTATE INC.
Similar homes for sale
These homes have similar price range, details and proximity to 16 Rawlings
