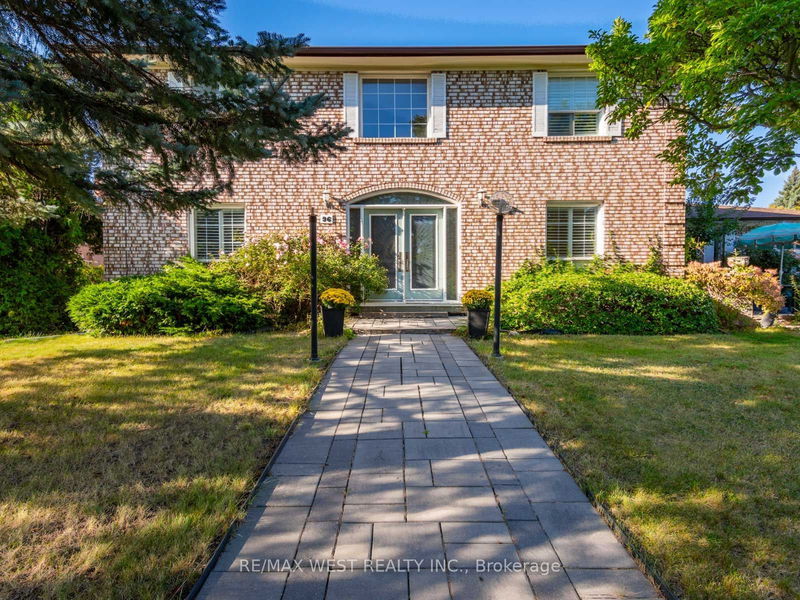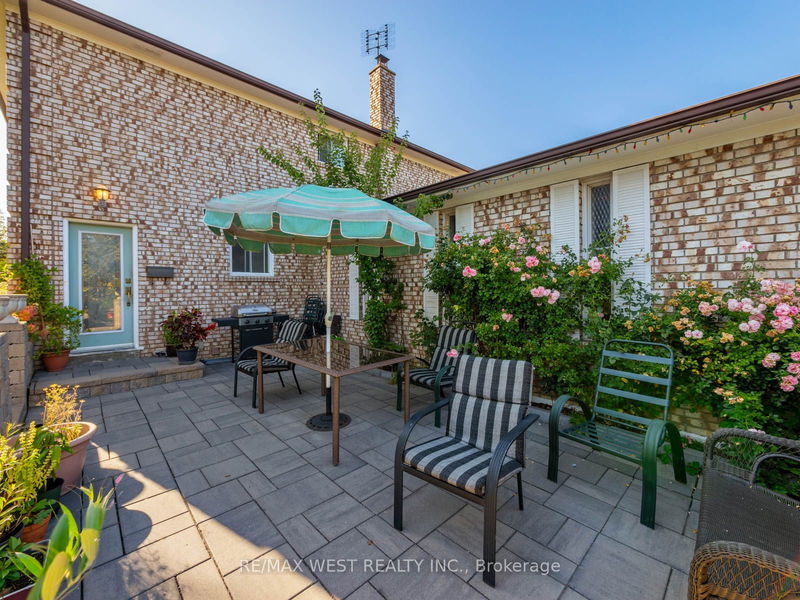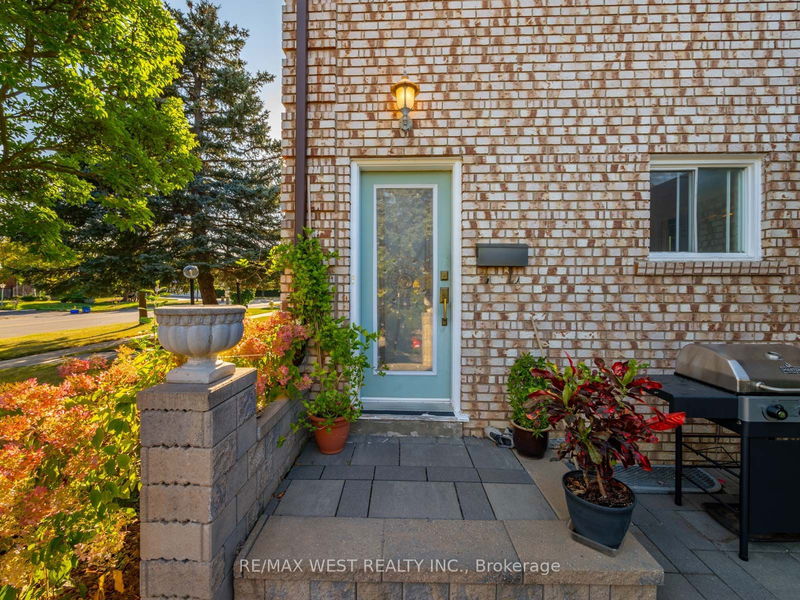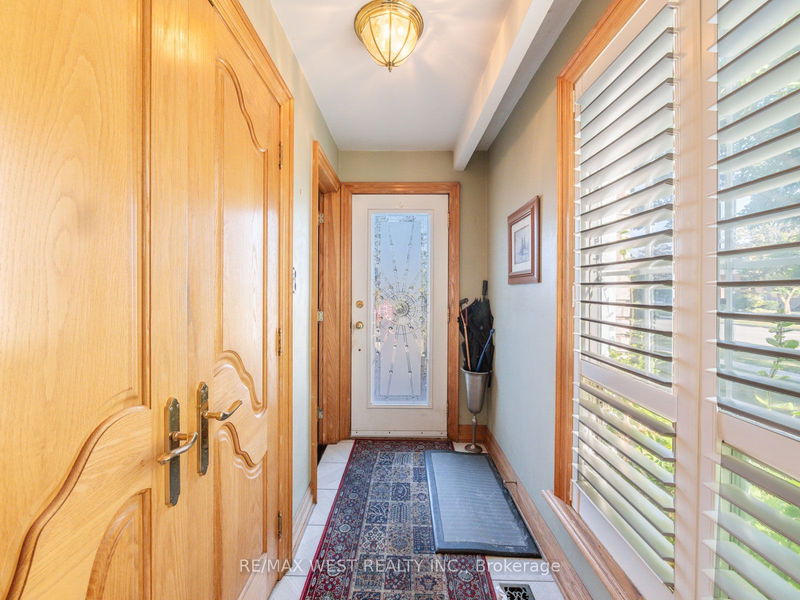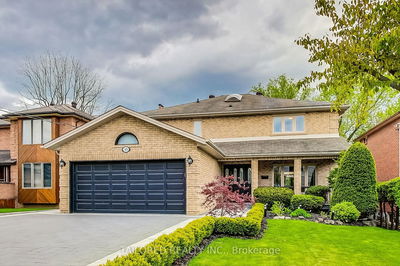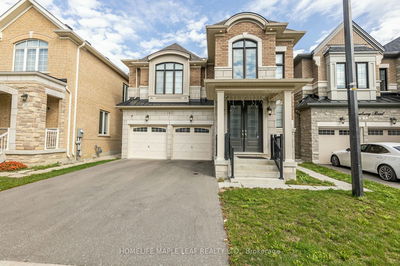96 Wigwoss
East Woodbridge | Vaughan
$1,649,000.00
Listed about 1 month ago
- 4 bed
- 3 bath
- 3000-3500 sqft
- 8.0 parking
- Detached
Instant Estimate
$1,485,522
-$163,478 compared to list price
Upper range
$1,612,798
Mid range
$1,485,522
Lower range
$1,358,247
Property history
- Aug 24, 2024
- 1 month ago
Price Change
Listed for $1,649,000.00 • about 1 month on market
- Mar 22, 2024
- 7 months ago
Terminated
Listed for $1,599,000.00 • 6 days on market
- Sep 22, 2023
- 1 year ago
Terminated
Listed for $1,649,000.00 • 2 months on market
- Nov 15, 2022
- 2 years ago
Expired
Listed for $1,790,000.00 • 3 months on market
Location & area
Schools nearby
Home Details
- Description
- Great Location In Mature S Well Established Neighborhood. Welcome to this spacious 2 storey 4 Bed 3 Bath Corner lot Boasting a 71 ft frontage x 125 ft deep lot. This all brick house has an extended driveway to fit up to 6 Cars Plus 2 more in Double Car Garage. Separate entrance to potential in-law suite with full interlocked exterior with bonus courtyard. Grand entrance foyer with open to above 2nd floor, tiled through to kitchen. Hardwood in principle rooms throughout. Wood burning Fireplace, Wainscoting, Crown Molding, and Beautiful Lighting Fixtures throughout. Eat-Kitchen with ample storage and 6 Burner KitchenAid Gas Stove. Combined Living & Dining. Sunken Family and Living room. All Large bedrooms, Master with 3pc Ensuite Bath. 2nd bathroom upstairs w/ 4pc. 4pc Mainfloor bath w/ walk-in shower. Situated near hwy 400 and hwy 407.
- Additional media
- -
- Property taxes
- $5,990.00 per year / $499.17 per month
- Basement
- Unfinished
- Year build
- 31-50
- Type
- Detached
- Bedrooms
- 4
- Bathrooms
- 3
- Parking spots
- 8.0 Total | 2.0 Garage
- Floor
- -
- Balcony
- -
- Pool
- None
- External material
- Brick
- Roof type
- -
- Lot frontage
- -
- Lot depth
- -
- Heating
- Forced Air
- Fire place(s)
- Y
- Main
- Dining
- 13’12” x 12’12”
- Living
- 18’11” x 12’12”
- Family
- 11’12” x 20’12”
- Kitchen
- 11’12” x 17’12”
- 2nd
- Prim Bdrm
- 12’12” x 26’0”
- 2nd Br
- 10’12” x 11’12”
- 3rd Br
- 12’12” x 11’12”
- 4th Br
- 11’12” x 11’12”
Listing Brokerage
- MLS® Listing
- N9268462
- Brokerage
- RE/MAX WEST REALTY INC.
Similar homes for sale
These homes have similar price range, details and proximity to 96 Wigwoss
