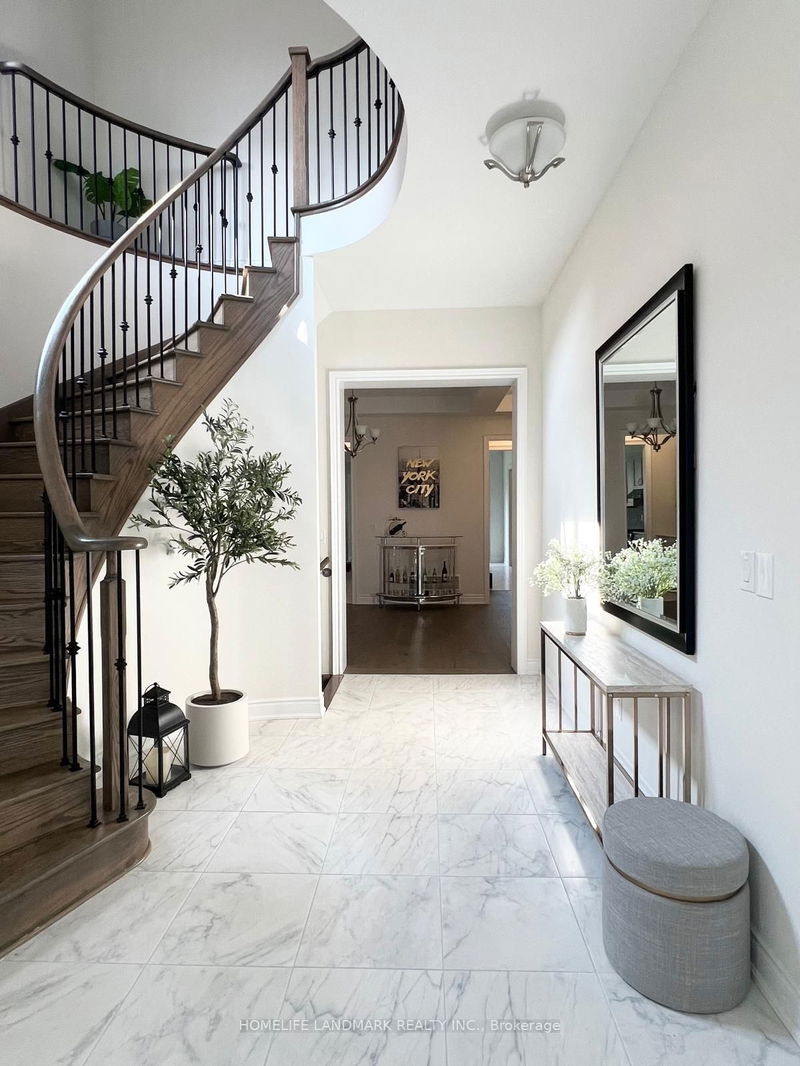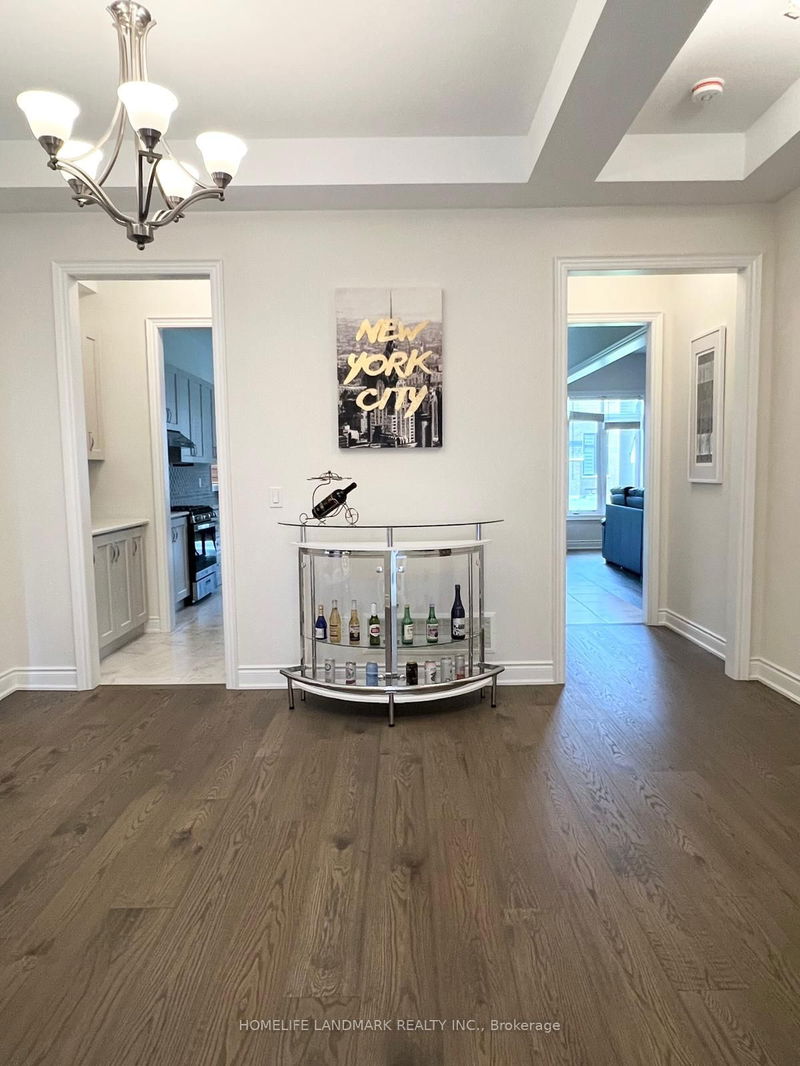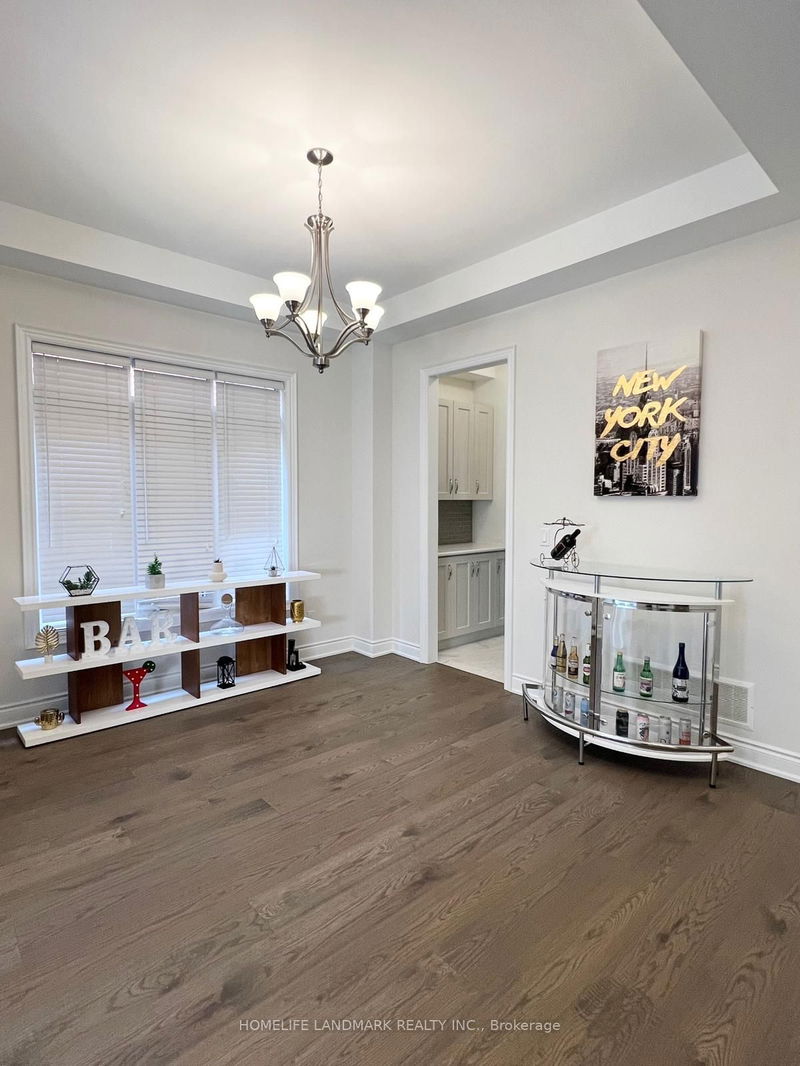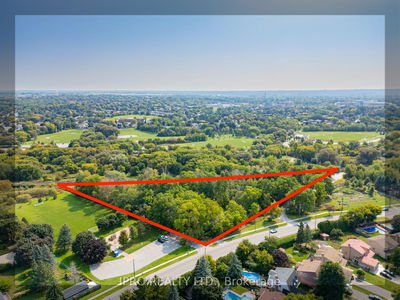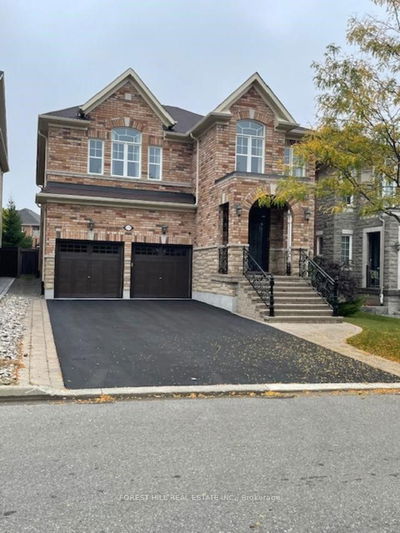12 Carlinds
Ballantrae | Whitchurch-Stouffville
$1,696,000.00
Listed about 1 month ago
- 5 bed
- 4 bath
- - sqft
- 4.0 parking
- Detached
Instant Estimate
$1,660,419
-$35,581 compared to list price
Upper range
$1,790,476
Mid range
$1,660,419
Lower range
$1,530,362
Property history
- Aug 25, 2024
- 1 month ago
Price Change
Listed for $1,696,000.00 • 29 days on market
- Jun 20, 2024
- 4 months ago
Terminated
Listed for $1,499,000.00 • 19 days on market
- May 7, 2024
- 5 months ago
Terminated
Listed for $1,768,000.00 • about 1 month on market
- Mar 18, 2024
- 7 months ago
Terminated
Listed for $1,798,000.00 • about 1 month on market
- Feb 10, 2024
- 8 months ago
Terminated
Listed for $1,699,000.00 • about 1 month on market
Location & area
Schools nearby
Home Details
- Description
- Don't Miss Out This Newly Built Property Nestled in Ballantrae Boasts 5 beds, 4 baths and 3300+ sqft with lots of upgrades! 10' Ceiling on Main Floor and 9' Ceiling On 2nd Floor. Cozy Loft On the 2nd Floor Overlooks Green Space Offering Tranquility. First Floor Washroom Upgraded to Full Bath with Frameless Shower Glass. Upgraded Kitchen Countertop and Backsplash. Extra Wide (8.5") Hardwood Flooring. Outside, a spacious backyard offers entertainment space & expansion opportunities. Top-notch amenities, schools, & sports facilities nearby, 10 minutes from downtown Stouffville, it's surrounded by wineries, golf courses, & hiking trails perfect for outdoor enthusiasts.
- Additional media
- https://youtu.be/Xur9QYh3LhQ
- Property taxes
- $6,936.45 per year / $578.04 per month
- Basement
- Unfinished
- Year build
- 0-5
- Type
- Detached
- Bedrooms
- 5
- Bathrooms
- 4
- Parking spots
- 4.0 Total | 2.0 Garage
- Floor
- -
- Balcony
- -
- Pool
- None
- External material
- Brick
- Roof type
- -
- Lot frontage
- -
- Lot depth
- -
- Heating
- Heat Pump
- Fire place(s)
- Y
- Main
- Dining
- 16’0” x 12’0”
- Breakfast
- 16’0” x 10’12”
- Kitchen
- 16’0” x 8’12”
- Great Rm
- 17’3” x 16’12”
- 5th Br
- 8’12” x 10’6”
- 2nd
- Prim Bdrm
- 18’12” x 16’8”
- 2nd Br
- 10’12” x 10’12”
- 3rd Br
- 13’3” x 12’12”
- 4th Br
- 12’0” x 12’0”
- Media/Ent
- 14’5” x 5’3”
Listing Brokerage
- MLS® Listing
- N9268742
- Brokerage
- HOMELIFE LANDMARK REALTY INC.
Similar homes for sale
These homes have similar price range, details and proximity to 12 Carlinds

