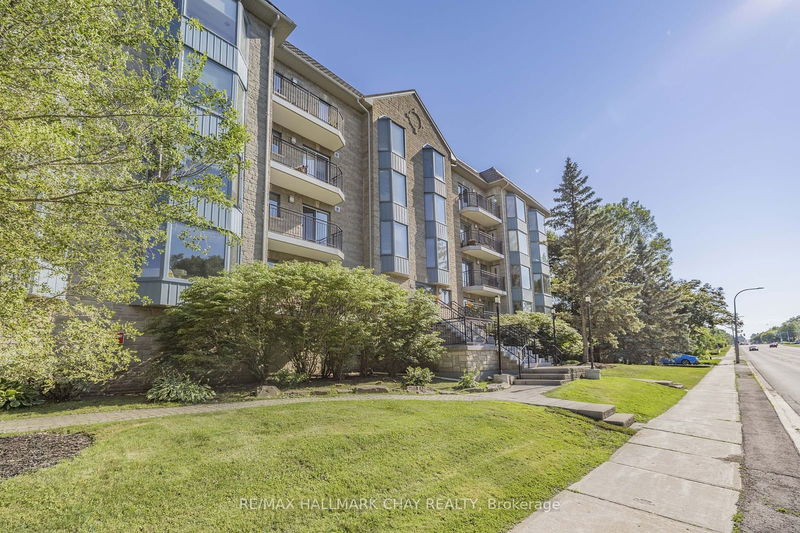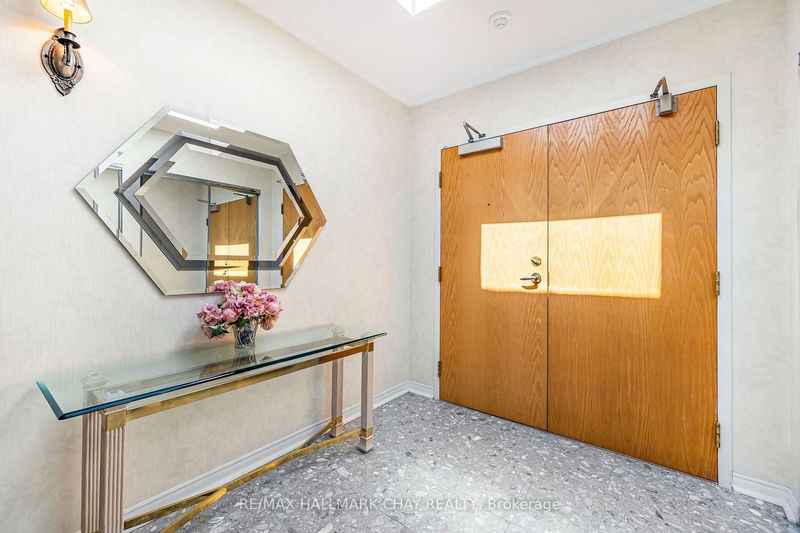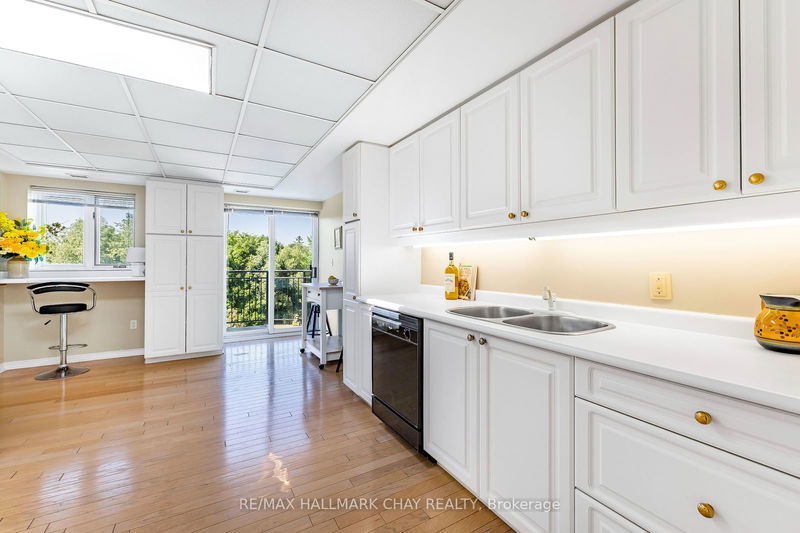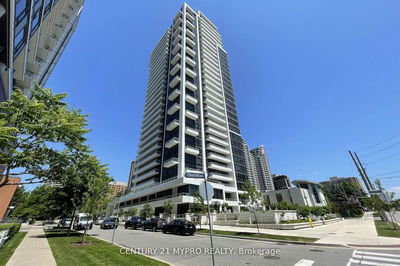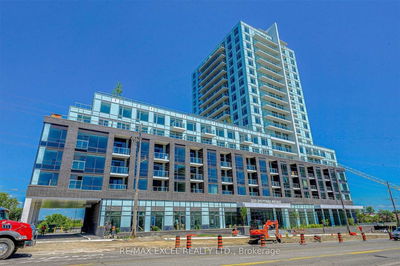401 - 85 Wellington
Aurora Village | Aurora
$779,900.00
Listed about 1 month ago
- 2 bed
- 2 bath
- 1800-1999 sqft
- 2.0 parking
- Condo Apt
Instant Estimate
$776,443
-$3,457 compared to list price
Upper range
$863,357
Mid range
$776,443
Lower range
$689,530
Property history
- Now
- Listed on Aug 26, 2024
Listed for $779,900.00
42 days on market
- Jun 25, 2024
- 3 months ago
Terminated
Listed for $779,900.00 • 2 months on market
Location & area
Schools nearby
Home Details
- Description
- Welcome to luxury living in the heart of Aurora! This exquisite penthouse features 1830 sqft of living space on the top floor offering an unparalleled blend of spaciousness, natural light & scenic views. Featuring 5 bay windows & 3 skylights, every corner of this home is bathed in sunlight throughout the day. Huge primary bdrm hosts another fireplace & 5pc ensuite. Step into the expansive open-concept layout that seamlessly connects the living & dining areas, ideal for both entertaining or cozying up by the fire. Walk out to the balcony from either the living room or kitchen! Surrounded by parks and all amenities, this location offers the best of Aurora's natural beauty and urban convenience. Enjoy the convenience of 2 parking spots + locker for additional storage. This unit boasts a large kitchen, flooded with natural light from the skylight, complemented by excessive cupboard space and a pantry! The top floor setting provides stunning views from every window, offering a picturesque backdrop.Whether you're relaxing in the living room, preparing meals in the kitchen, or enjoying the views from the balcony, this condo promises a lifestyle of comfort, elegance, and natural beauty.
- Additional media
- https://www.youtube.com/watch?v=lV82ZPZK4XI
- Property taxes
- $3,735.30 per year / $311.28 per month
- Condo fees
- $1,114.28
- Basement
- None
- Year build
- -
- Type
- Condo Apt
- Bedrooms
- 2
- Bathrooms
- 2
- Pet rules
- Restrict
- Parking spots
- 2.0 Total | 1.0 Garage
- Parking types
- Exclusive
- Floor
- -
- Balcony
- Open
- Pool
- -
- External material
- Brick
- Roof type
- -
- Lot frontage
- -
- Lot depth
- -
- Heating
- Forced Air
- Fire place(s)
- Y
- Locker
- Exclusive
- Building amenities
- Visitor Parking
- Main
- Foyer
- 9’10” x 6’7”
- Kitchen
- 11’6” x 18’1”
- Living
- 29’6” x 29’6”
- Den
- 6’7” x 11’6”
- Prim Bdrm
- 16’5” x 16’5”
- 2nd Br
- 13’1” x 13’1”
- Laundry
- 9’10” x 4’11”
Listing Brokerage
- MLS® Listing
- N9269261
- Brokerage
- RE/MAX HALLMARK CHAY REALTY
Similar homes for sale
These homes have similar price range, details and proximity to 85 Wellington
