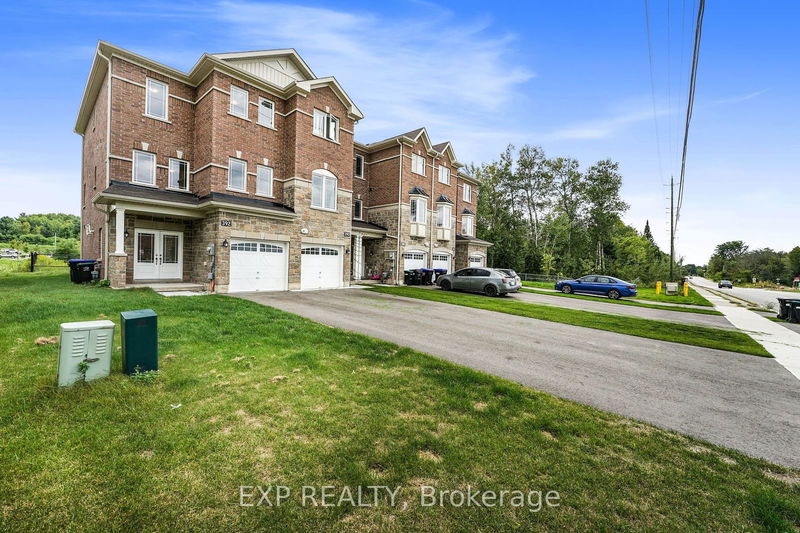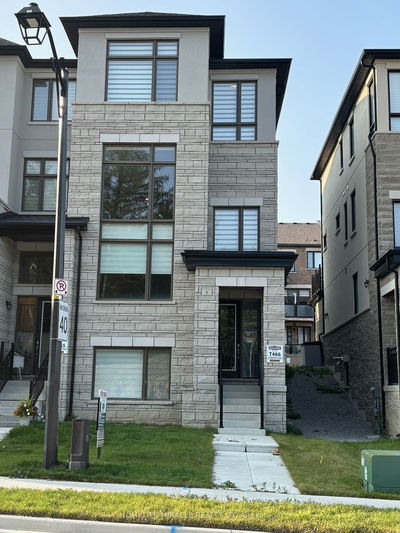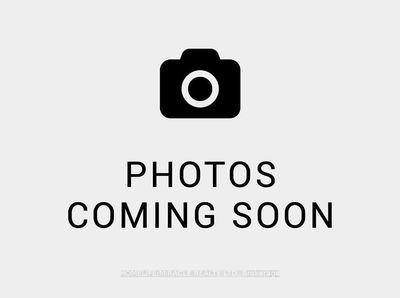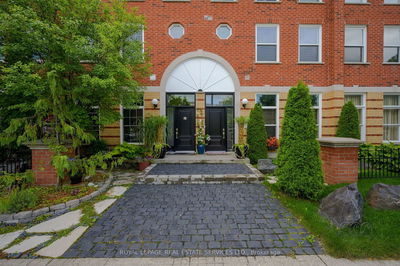392 Centre
Angus | Essa
$799,000.00
Listed about 1 month ago
- 4 bed
- 4 bath
- 2000-2500 sqft
- 3.0 parking
- Att/Row/Twnhouse
Instant Estimate
$818,986
+$19,986 compared to list price
Upper range
$883,362
Mid range
$818,986
Lower range
$754,610
Property history
- Now
- Listed on Aug 28, 2024
Listed for $799,000.00
40 days on market
- Jan 7, 2023
- 2 years ago
Terminated
Listed for $2,650.00 • about 1 month on market
Location & area
Schools nearby
Home Details
- Description
- Welcome to this exceptional corner unit, ideal for first-time buyers and investors! Spanning 2156 sqft (as per builder), this home features a luxurious master bedroom with a walk-in closet and a 4-piece ensuite. With four bright bedrooms and four well-appointed washrooms, there's plenty of space for everyone. The chefs kitchen is equipped with modern stainless steel appliances and offers ample room for entertaining. Enjoy the sleek laminate flooring in the living and dining areas, elegant ceramic tiles in the foyer, and a striking stone exterior. Outside, a serene pond enhances your backyard experience. The property also boasts a large driveway for two cars and a ground-level garage with indoor access. Impeccably maintained, freshly painted, and move-in ready, this home is both modern and inviting. Don't miss the chance to explore it through our 3Dvideo!
- Additional media
- https://my.matterport.com/show/?m=B8uZYxxscNm&brand=0&mls=1&
- Property taxes
- $2,294.00 per year / $191.17 per month
- Basement
- None
- Year build
- 0-5
- Type
- Att/Row/Twnhouse
- Bedrooms
- 4
- Bathrooms
- 4
- Parking spots
- 3.0 Total | 1.0 Garage
- Floor
- -
- Balcony
- -
- Pool
- None
- External material
- Brick
- Roof type
- -
- Lot frontage
- -
- Lot depth
- -
- Heating
- Forced Air
- Fire place(s)
- Y
- Ground
- Family
- 12’11” x 12’12”
- 4th Br
- 8’6” x 10’7”
- 2nd
- Living
- 18’4” x 25’11”
- Kitchen
- 7’5” x 9’9”
- Dining
- 10’11” x 18’5”
- Breakfast
- 7’5” x 8’1”
- Powder Rm
- 3’3” x 7’3”
- 3rd
- Prim Bdrm
- 12’10” x 16’4”
- 2nd Br
- 9’6” x 14’8”
- 3rd Br
- 8’6” x 11’3”
- Laundry
- 3’7” x 6’4”
- Laundry
- 3’7” x 6’4”
Listing Brokerage
- MLS® Listing
- N9271920
- Brokerage
- EXP REALTY
Similar homes for sale
These homes have similar price range, details and proximity to 392 Centre









