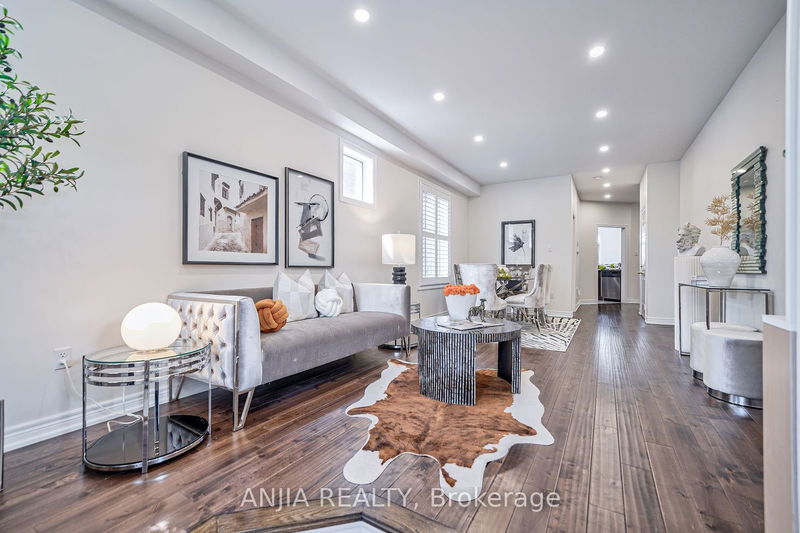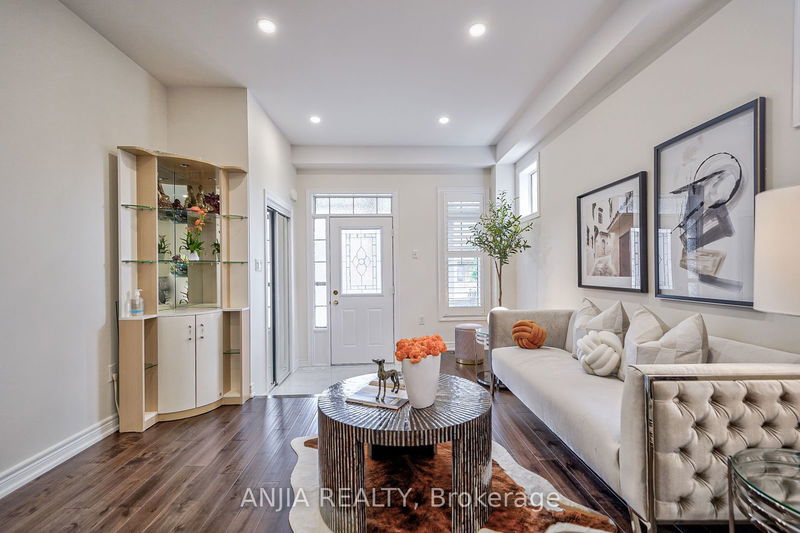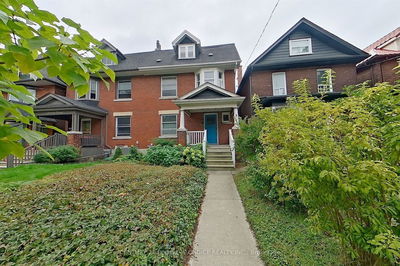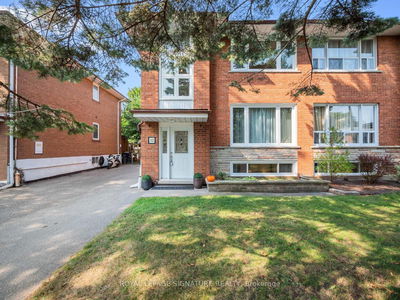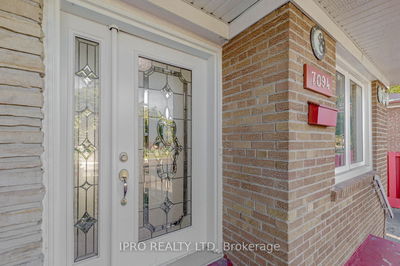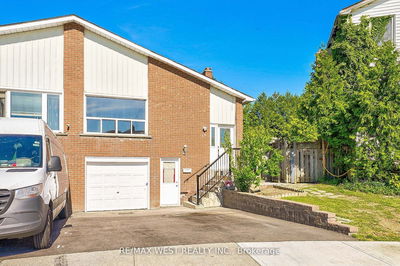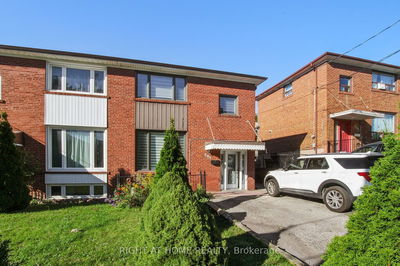72 Hua Du
Berczy | Markham
$1,548,000.00
Listed about 1 month ago
- 4 bed
- 4 bath
- 2000-2500 sqft
- 2.0 parking
- Semi-Detached
Instant Estimate
$1,567,739
+$19,739 compared to list price
Upper range
$1,659,689
Mid range
$1,567,739
Lower range
$1,475,789
Property history
- Now
- Listed on Aug 27, 2024
Listed for $1,548,000.00
41 days on market
- Jul 4, 2024
- 3 months ago
Terminated
Listed for $1,388,000.00 • about 2 months on market
- May 23, 2024
- 5 months ago
Terminated
Listed for $1,399,000.00 • about 1 month on market
Location & area
Schools nearby
Home Details
- Description
- Immaculately Well-Maintained Semi-Detached Home With 4+1 Bed 4 Bath In High Demand Berczy. A Quiet Family Street. OriginalOwner. Freshly Painting Entire House. New Hardwood Fl Thru-out Main & 2nd Floor. Upgraded Kitchen With Quartz Countertop & Ceramic Backsplash.Main Fl With Smooth Ceiling & Pot Lights. 9Ft Ceiling On Main & 2nd Fl, Master Bedroom Up to 10Ft Ceiling. Upgraded Light Fixtures & All BathroomsWith Quartz Countertop. Finished Basement (2023) W/Pot Lights, Large Living Room, Laminate Fl & 3Pc Bath. Walking Distance To Top-RankedSchools (Beckett Farm P.S. Boundary & Pierre Elliott Trudeau H.S.). Close To Markville Mall, Supermarkets, Restaurants, Banks, Public Transit, GoStation & All Amenities. This Home Is Perfect For Any Family Looking For Comfort And Style. Don't Miss Out On The Opportunity To Make This HouseYour Dream Home! A Must See!!!
- Additional media
- -
- Property taxes
- $5,586.61 per year / $465.55 per month
- Basement
- Finished
- Year build
- -
- Type
- Semi-Detached
- Bedrooms
- 4
- Bathrooms
- 4
- Parking spots
- 2.0 Total | 1.0 Garage
- Floor
- -
- Balcony
- -
- Pool
- None
- External material
- Brick
- Roof type
- -
- Lot frontage
- -
- Lot depth
- -
- Heating
- Forced Air
- Fire place(s)
- N
- Main
- Family
- 10’12” x 9’5”
- Dining
- 9’0” x 7’9”
- Living
- 9’0” x 7’9”
- Kitchen
- 10’12” x 9’6”
- Breakfast
- 6’7” x 4’11”
- 2nd
- Prim Bdrm
- 9’6” x 7’9”
- 2nd Br
- 7’10” x 5’11”
- 3rd Br
- 7’10” x 0’0”
- 4th Br
- 7’10” x 5’11”
- Bsmt
- Br
- 7’5” x 5’11”
- Rec
- 10’12” x 9’6”
Listing Brokerage
- MLS® Listing
- N9271083
- Brokerage
- ANJIA REALTY
Similar homes for sale
These homes have similar price range, details and proximity to 72 Hua Du


