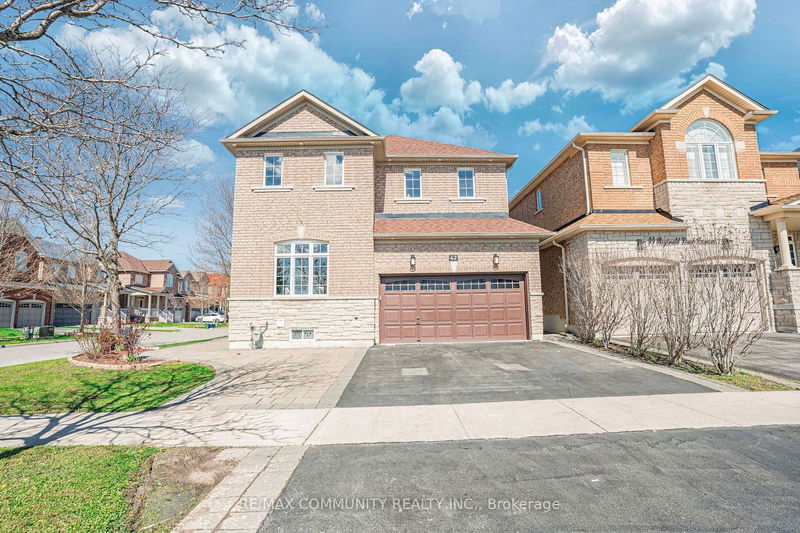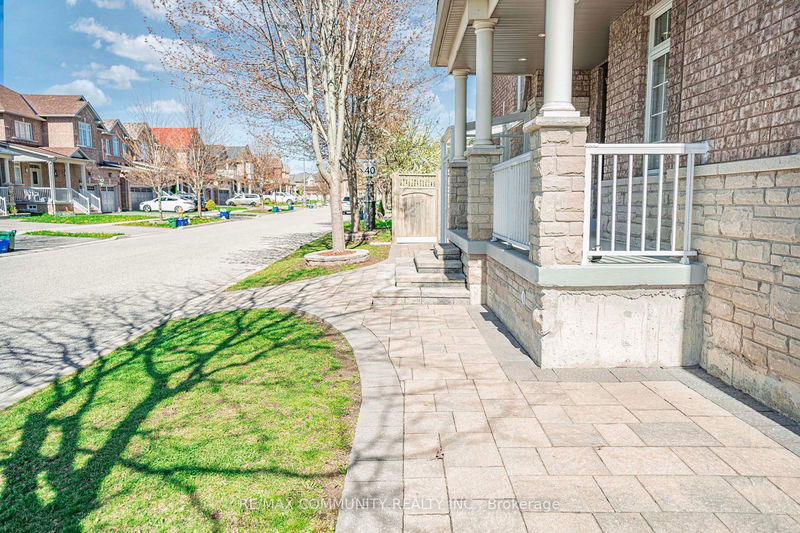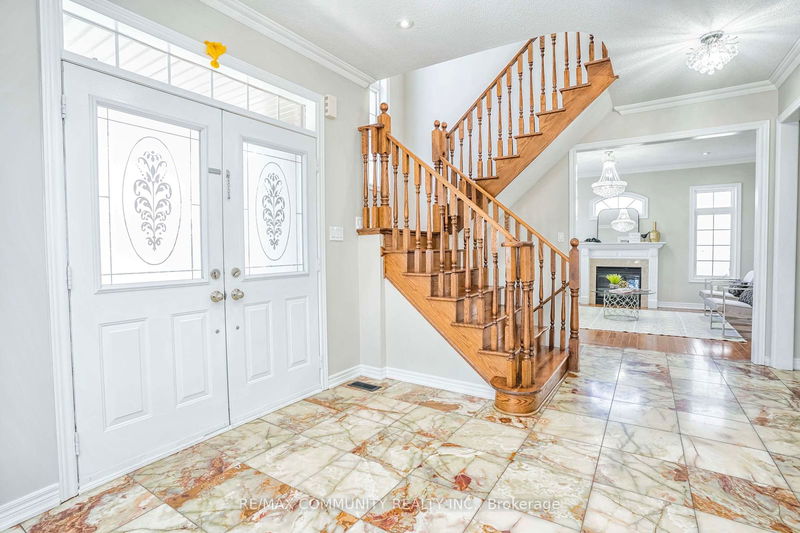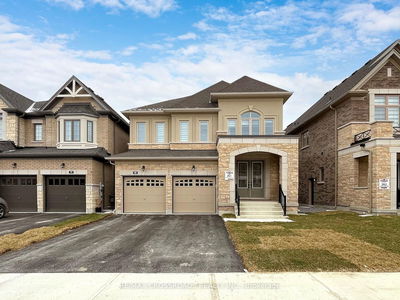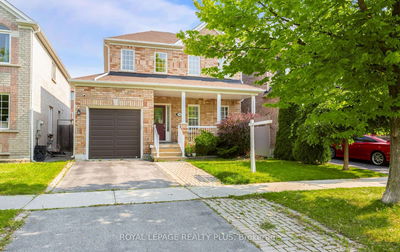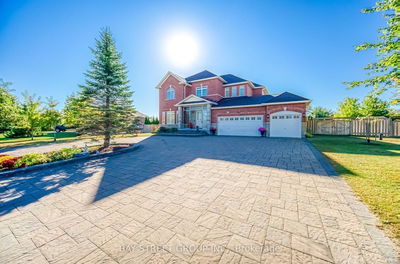42 Reginald Lamb
Box Grove | Markham
$1,699,900.00
Listed about 1 month ago
- 4 bed
- 5 bath
- 2500-3000 sqft
- 5.0 parking
- Detached
Instant Estimate
$1,745,355
+$45,455 compared to list price
Upper range
$1,847,200
Mid range
$1,745,355
Lower range
$1,643,510
Property history
- Now
- Listed on Aug 27, 2024
Listed for $1,699,900.00
42 days on market
- May 3, 2024
- 5 months ago
Terminated
Listed for $1,779,000.00 • 4 months on market
- Oct 22, 2023
- 1 year ago
Terminated
Listed for $1,698,000.00 • 6 months on market
- Oct 19, 2023
- 1 year ago
Terminated
Listed for $1,799,000.00 • 3 days on market
- Aug 25, 2023
- 1 year ago
Terminated
Listed for $1,799,900.00 • about 2 months on market
Location & area
Schools nearby
Home Details
- Description
- Welcome to the sought-after Boxgrove community in Markham! This Corner bright and beautiful home boasts 4 +2 spacious bedrooms, 2nd floor study/den room, The finished basement adds to the allure of this home, boasting two generously sized bedrooms and a separate kitchen. Enjoy hardwood flooring throughout the main floor, staircase, and upper floor, along with fully upgraded bathrooms. top-ranking schools, picturesque parks, and scenic trails, ensuring a lifestyle of utmost convenience and enjoyment. Plus easy access to Highway 407/Go stations streamlines your daily commute and opens up endless opportunities hospital, Community Center . This gem is a must-see and shows
- Additional media
- https://westbluemedia.com/00524/42reginaldlamb_.html
- Property taxes
- $6,423.63 per year / $535.30 per month
- Basement
- Finished
- Basement
- Sep Entrance
- Year build
- -
- Type
- Detached
- Bedrooms
- 4 + 2
- Bathrooms
- 5
- Parking spots
- 5.0 Total | 2.0 Garage
- Floor
- -
- Balcony
- -
- Pool
- None
- External material
- Brick
- Roof type
- -
- Lot frontage
- -
- Lot depth
- -
- Heating
- Forced Air
- Fire place(s)
- Y
- Main
- Living
- 20’8” x 20’9”
- Dining
- 14’12” x 12’12”
- Family
- 14’0” x 10’0”
- Kitchen
- 14’0” x 10’1”
- Foyer
- 14’0” x 10’0”
- 2nd
- Prim Bdrm
- 18’0” x 14’0”
- 2nd Br
- 14’0” x 14’0”
- 3rd Br
- 14’0” x 10’12”
- 4th Br
- 14’0” x 10’12”
- Office
- 12’9” x 10’12”
- Bsmt
- Kitchen
- 3’3” x 3’3”
- Br
- 7’7” x 15’1”
Listing Brokerage
- MLS® Listing
- N9271183
- Brokerage
- RE/MAX COMMUNITY REALTY INC.
Similar homes for sale
These homes have similar price range, details and proximity to 42 Reginald Lamb
