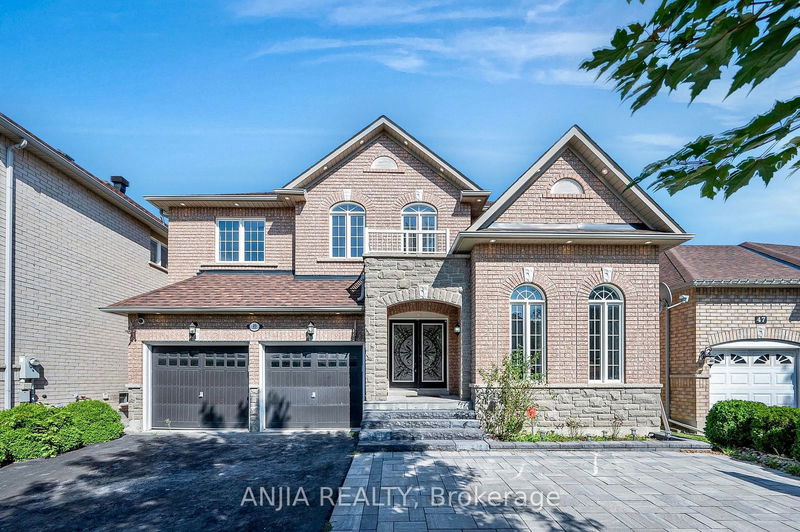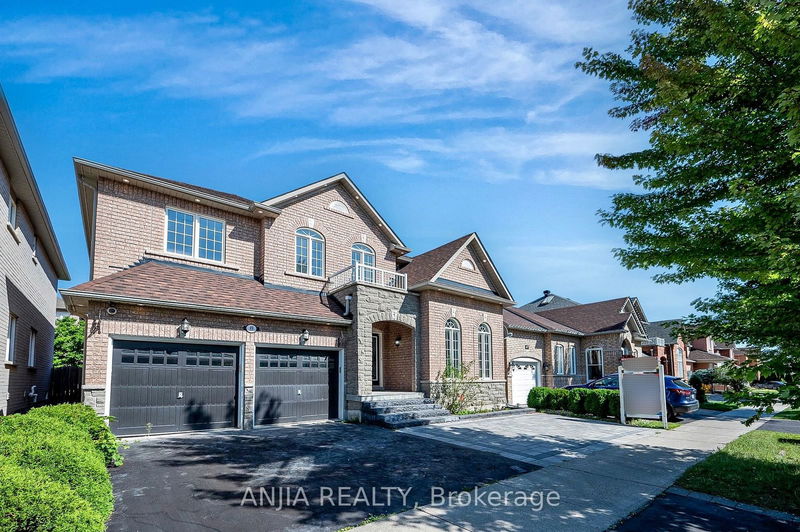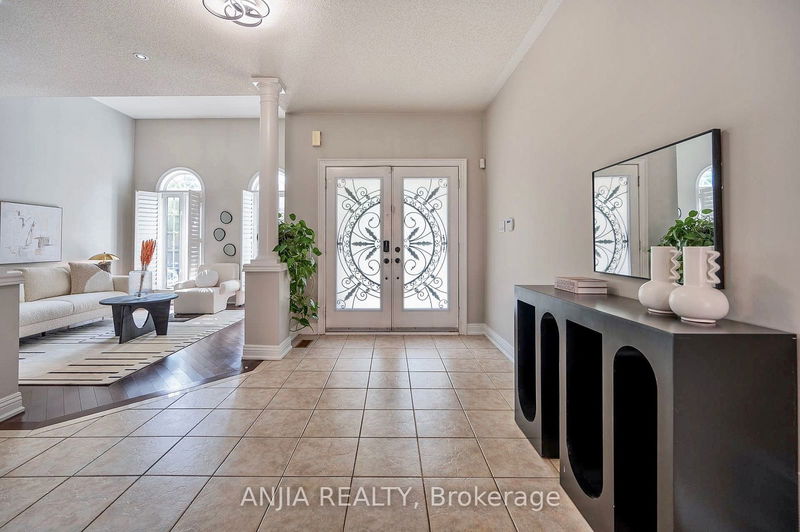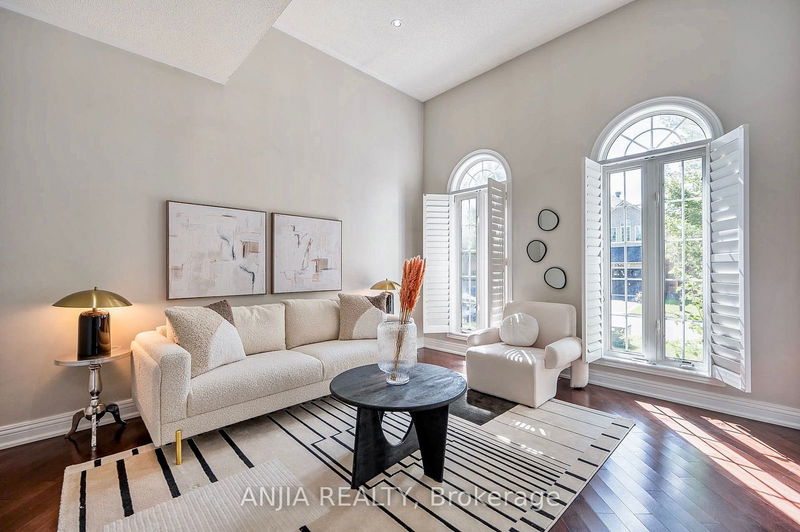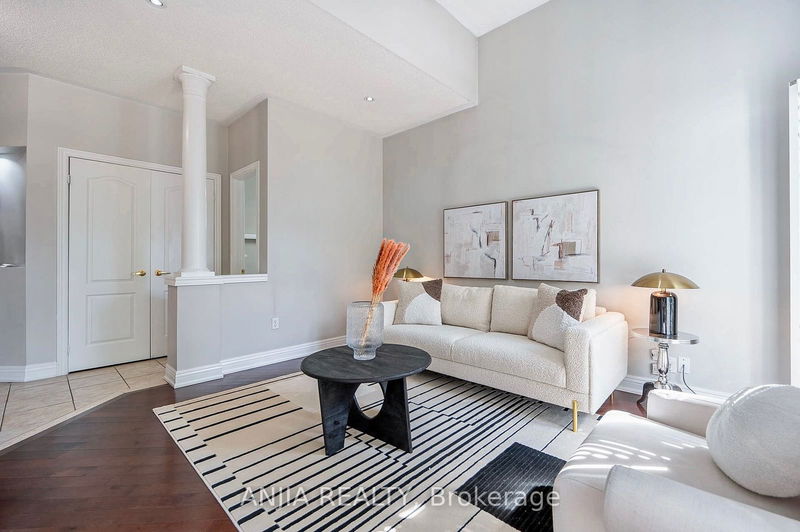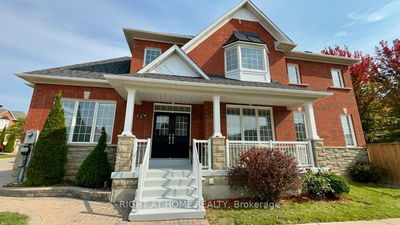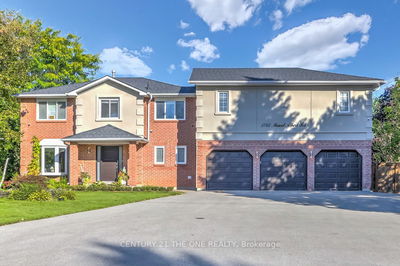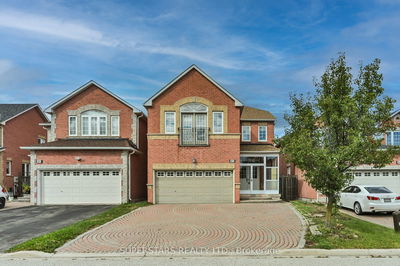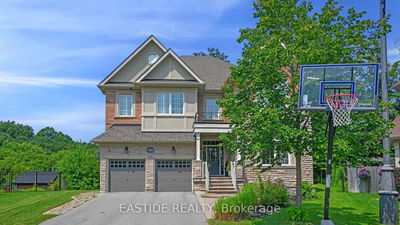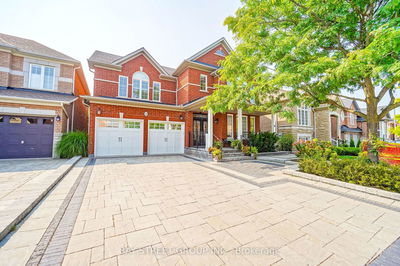49 Jenmat
Greensborough | Markham
$1,699,000.00
Listed about 1 month ago
- 4 bed
- 5 bath
- 2500-3000 sqft
- 6.0 parking
- Detached
Instant Estimate
$1,774,397
+$75,397 compared to list price
Upper range
$1,916,973
Mid range
$1,774,397
Lower range
$1,631,820
Property history
- Now
- Listed on Aug 30, 2024
Listed for $1,699,000.00
44 days on market
Location & area
Schools nearby
Home Details
- Description
- Step Into This Amazing Double Garage Detached House Nestled In Well-Known Greensborough Community. 9 Ft Ceiling On The Main Floor, Upgraded Light Fixtures, Freshly Painted. Hardwood Floor Throughout Main And 2nd Floor. Open Concept Residence With 4+3 Bedrooms, 5 Bathrooms, 2+4 Parking. Comfort Living Room Combined With Kitchen. Upgraded Kitchen With Quartz Countertop, Backsplash, S/S Appliances. Cozy Family Room Overlooks Backyard And Combined With Breakfast Area, Fireplace At Family Room. The Room Keeps Shining During Daytime. Spacious Master Bedroom With 5pc Ensuite Bathroom And W/I Closet. 2nd, 3rd And 4th Bedrooms Contain Separate Closet. All Bedrooms Are In Good Size. Finished Basement With Sep Entrance Apartment, 1 More Kitchen, 3 Bedrooms, 2 Bathrooms, Laminate Floor And Pot Lights Throughout. Interlocking At Front Yard. 3 Mins Drive To Shoppers, Food Basics And Nofrills. 10 Mins Drive To Walmart And T&T Supermarket. Walking Distance To Mount Joy Go Station, Parks, Schools, Restaurants & Shops, Minutes To Hospital, 407 & Major Hwy. High Demand Wismer Public/Sam Chapman French Immersion/Bur Oak Secondary High School. Close To Park, Schools, Public Transport, Plazas And All Amenities. A Must See!
- Additional media
- -
- Property taxes
- $6,668.10 per year / $555.68 per month
- Basement
- Finished
- Basement
- Sep Entrance
- Year build
- -
- Type
- Detached
- Bedrooms
- 4 + 3
- Bathrooms
- 5
- Parking spots
- 6.0 Total | 2.0 Garage
- Floor
- -
- Balcony
- -
- Pool
- None
- External material
- Brick
- Roof type
- -
- Lot frontage
- -
- Lot depth
- -
- Heating
- Forced Air
- Fire place(s)
- Y
- Main
- Living
- 13’9” x 11’7”
- Family
- 16’10” x 12’12”
- Kitchen
- 11’12” x 9’12”
- Breakfast
- 10’12” x 9’12”
- Dining
- 12’4” x 12’2”
- 2nd
- Prim Bdrm
- 22’12” x 12’12”
- 2nd Br
- 14’4” x 10’1”
- 3rd Br
- 11’7” x 9’9”
- 4th Br
- 11’1” x 11’7”
- Bsmt
- Br
- 12’3” x 11’11”
- 2nd Br
- 11’2” x 10’12”
- 3rd Br
- 10’2” x 10’1”
Listing Brokerage
- MLS® Listing
- N9284421
- Brokerage
- ANJIA REALTY
Similar homes for sale
These homes have similar price range, details and proximity to 49 Jenmat
