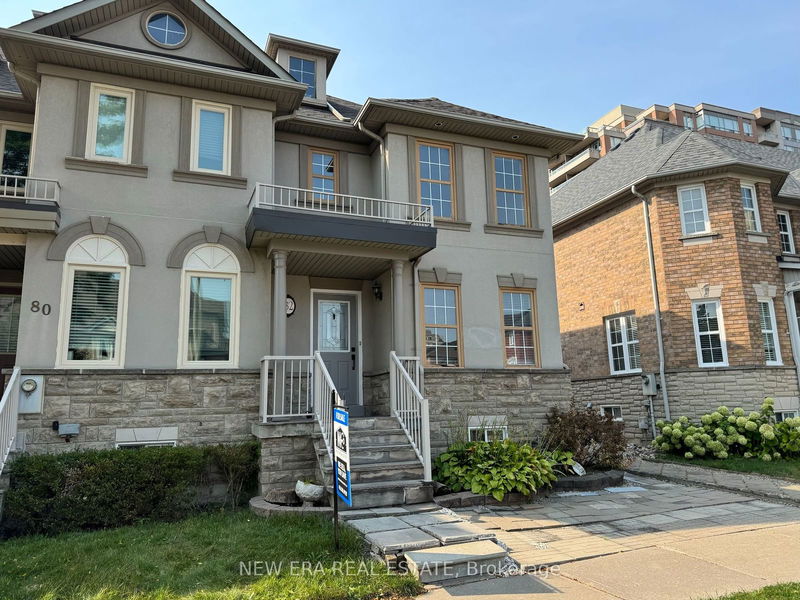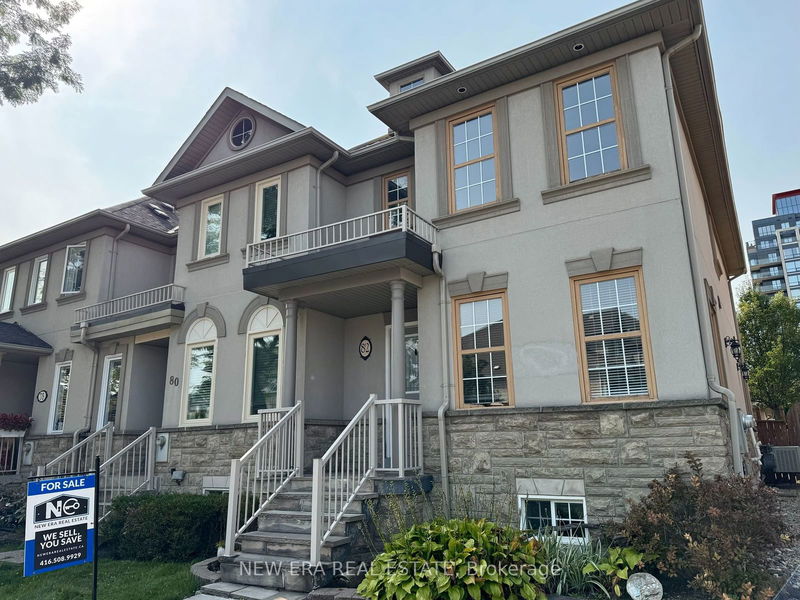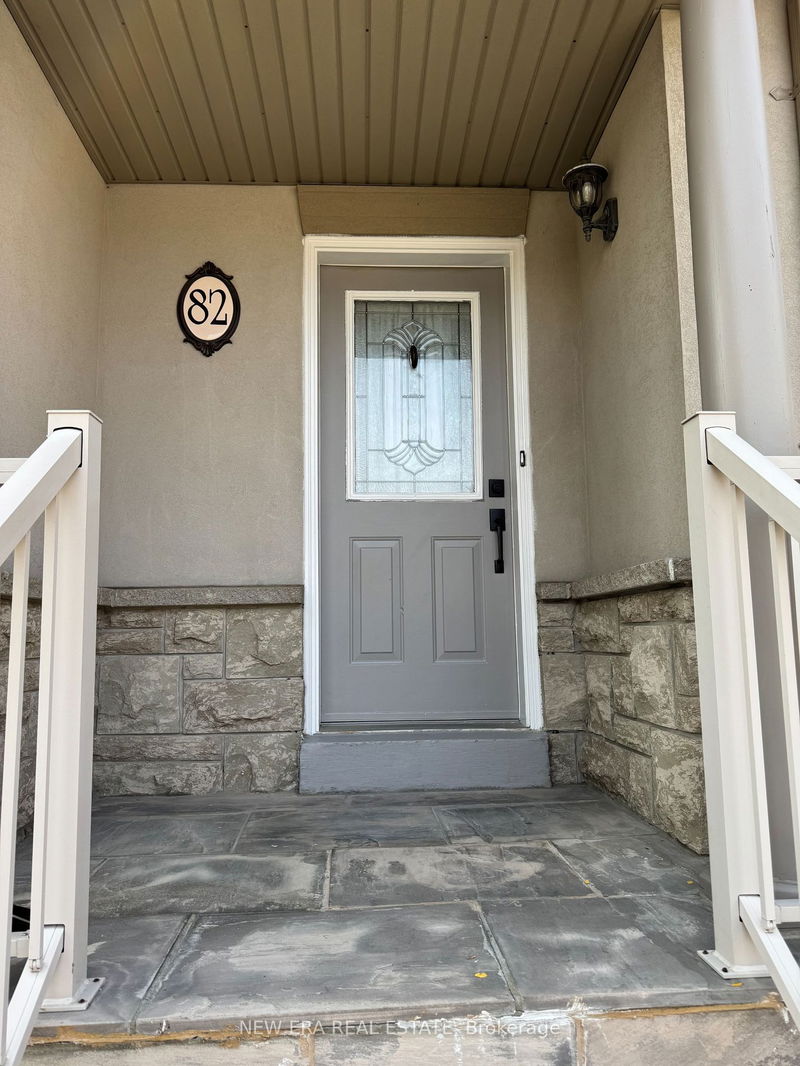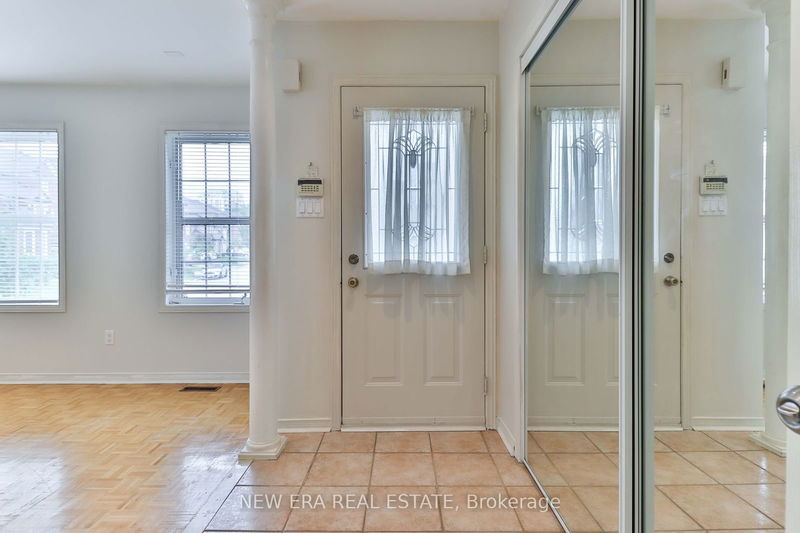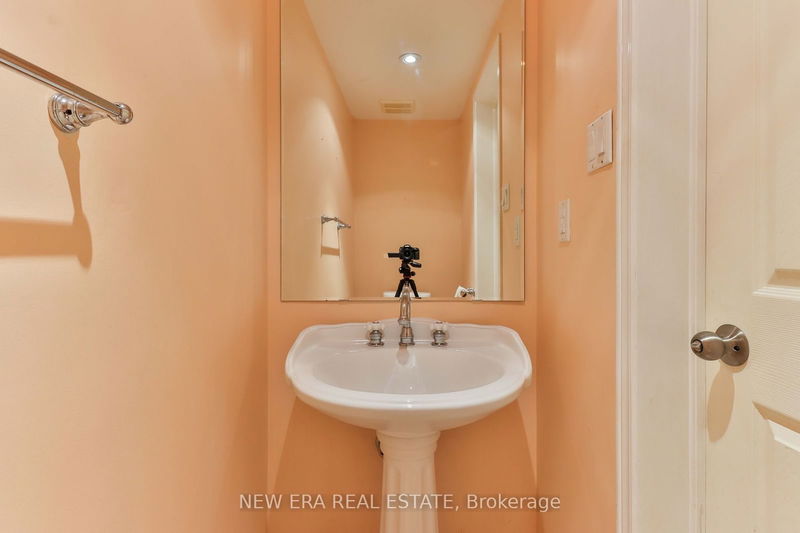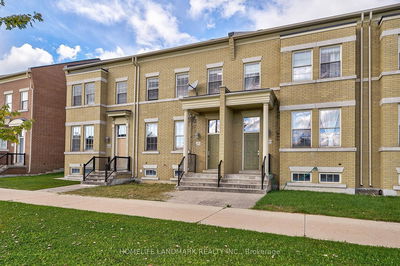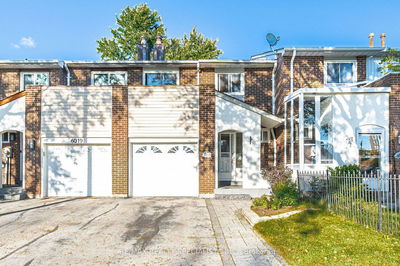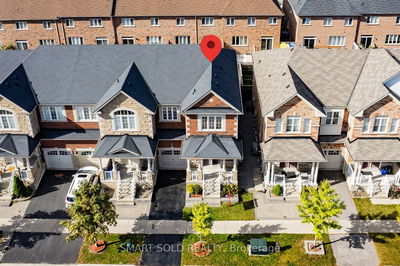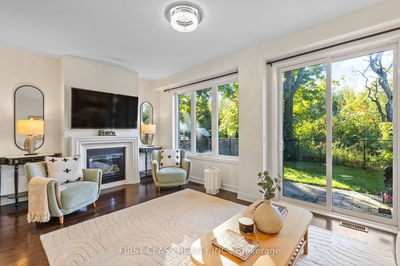82 Ellesmere
Langstaff | Richmond Hill
$1,199,980.00
Listed about 1 month ago
- 3 bed
- 4 bath
- - sqft
- 2.0 parking
- Att/Row/Twnhouse
Instant Estimate
$1,150,470
-$49,510 compared to list price
Upper range
$1,223,443
Mid range
$1,150,470
Lower range
$1,077,497
Property history
- Aug 30, 2024
- 1 month ago
Price Change
Listed for $1,199,980.00 • about 1 month on market
- Jul 17, 2024
- 3 months ago
Terminated
Listed for $1,297,888.00 • about 1 month on market
- Apr 10, 2023
- 2 years ago
Leased
Listed for $1,498.00 • 21 days on market
Location & area
Schools nearby
Home Details
- Description
- Incredible opportunity to own an end unit freehold townhouse w/2 garage parking!!! Located in a lucratively private Richmond Hill community, this bright and open 3 bedrooms townhouse comes with a finished basement unit with a separate entrance. It also has 2 sets of laundry units (up &downstairs) and a fully equipped kitchen in the basement . Aside from an amazing in -law suite, this unit features a brand new double garage door, zero maintenance all year round with stone landscaping around the property and brand new front steps lending up to the front door with brand new floors.. You're also close to all amenities, steps to Yonge Dt. restaurants, shops, Hillcrest Mall, Cineplex MovieTheatre, YRT/VIVA/Go Station Hub, Tim Hortons, Home Depot, amazing high rated schools (both elementary & high school), and so much more.
- Additional media
- -
- Property taxes
- $5,149.21 per year / $429.10 per month
- Basement
- Finished
- Basement
- Sep Entrance
- Year build
- 16-30
- Type
- Att/Row/Twnhouse
- Bedrooms
- 3
- Bathrooms
- 4
- Parking spots
- 2.0 Total | 2.0 Garage
- Floor
- -
- Balcony
- -
- Pool
- None
- External material
- Brick
- Roof type
- -
- Lot frontage
- -
- Lot depth
- -
- Heating
- Forced Air
- Fire place(s)
- Y
- 2nd
- Prim Bdrm
- 14’9” x 10’10”
- 2nd Br
- 11’2” x 8’6”
- 3rd Br
- 9’6” x 7’7”
- Bathroom
- 10’10” x 14’9”
- Bathroom
- 4’7” x 8’2”
- Main
- Living
- 15’5” x 16’9”
- Foyer
- 16’9” x 13’1”
Listing Brokerage
- MLS® Listing
- N9284280
- Brokerage
- NEW ERA REAL ESTATE
Similar homes for sale
These homes have similar price range, details and proximity to 82 Ellesmere
