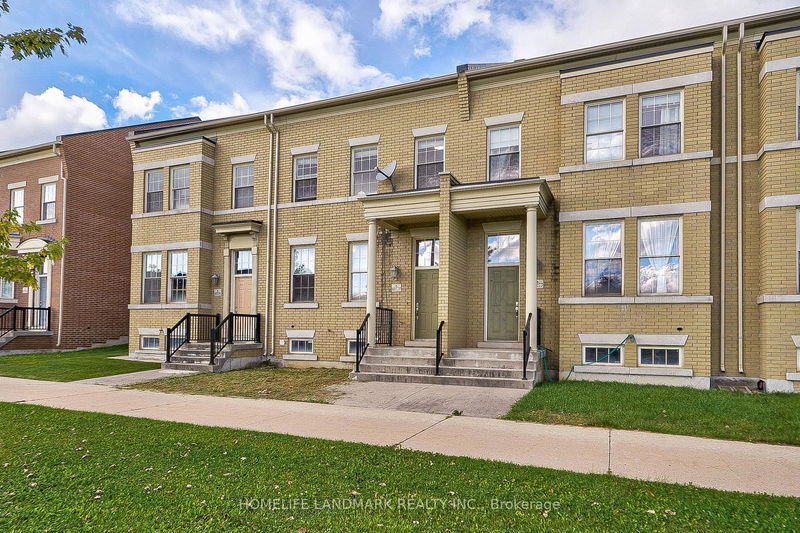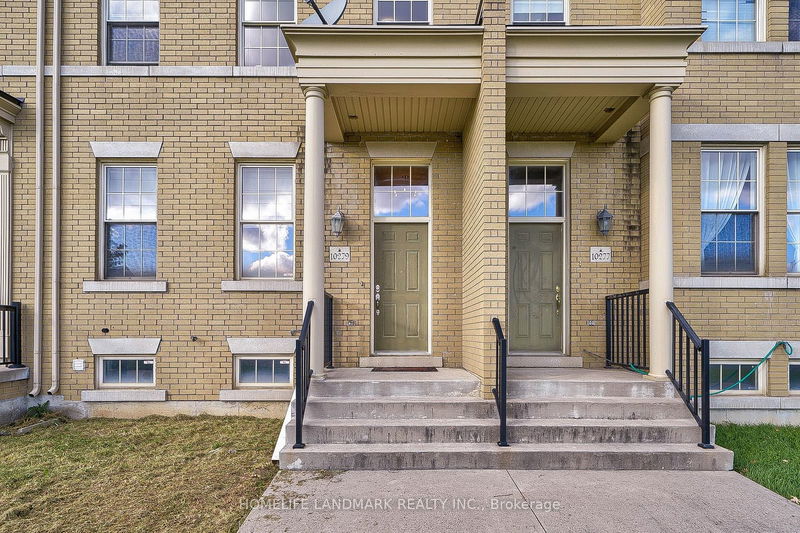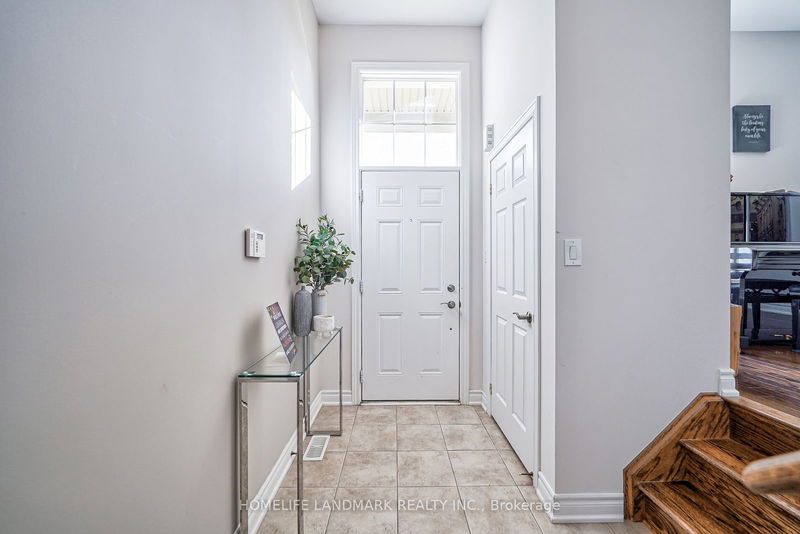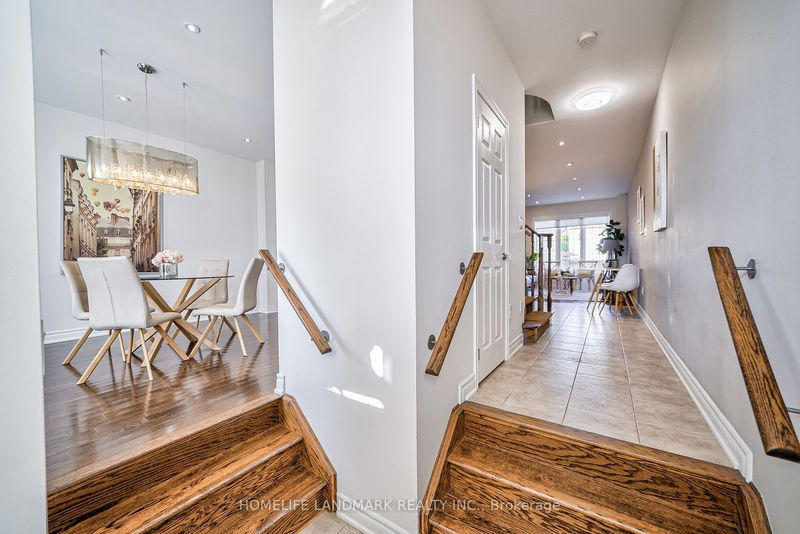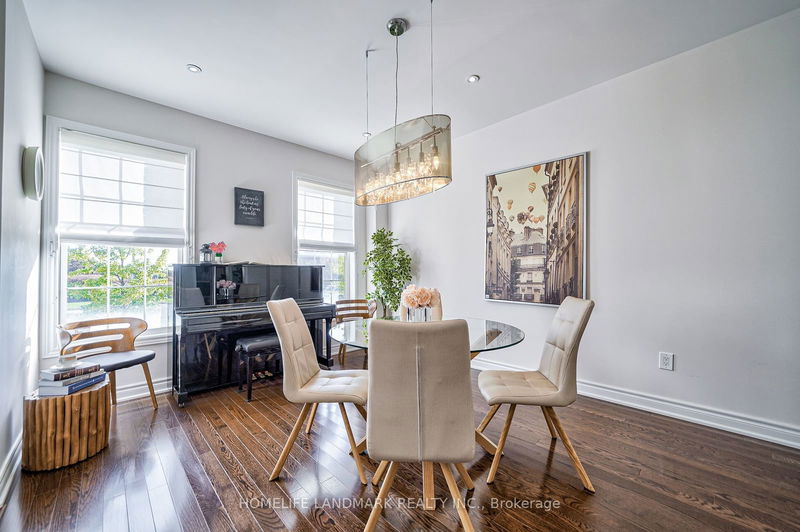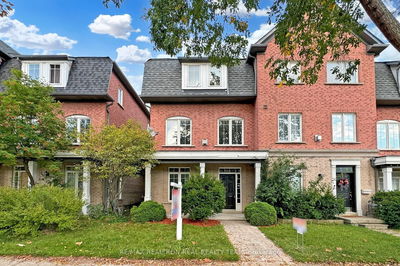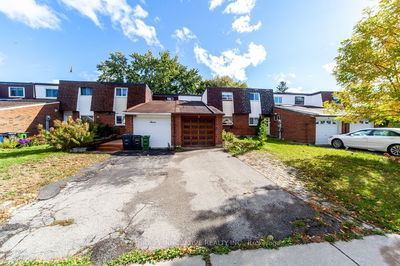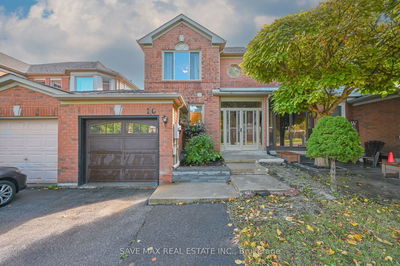10279 Woodbine
Cathedraltown | Markham
$939,000.00
Listed 1 day ago
- 3 bed
- 4 bath
- 1500-2000 sqft
- 4.0 parking
- Att/Row/Twnhouse
Instant Estimate
$1,050,081
+$111,081 compared to list price
Upper range
$1,124,343
Mid range
$1,050,081
Lower range
$975,819
Open House
Property history
- Now
- Listed on Oct 9, 2024
Listed for $939,000.00
2 days on market
Location & area
Schools nearby
Home Details
- Description
- Luxury 2-Storey Freehold Townhouse in the Prestigious Cathedraltown! This beautifully upgraded home features a modern open-concept design with wood flooring throughout and 9 ft ceilings on the main floor. The gourmet kitchen boasts upgraded cabinetry, granite countertops, a pantry for extra storage, a breakfast bar, and a cozy breakfast area --- perfect for enjoying your morning coffee and afternoon tea. The spacious family room overlooks a professionally finished backyard with an interlocking patio, offering carefree outdoor living. The bright dining room provides a west-facing view with plenty of natural sunlight. Upstairs, the second floor features 3 bedrooms, including a large master with a walk-in closet and a 4-piece ensuite complete with a spa-like bathtub and stand-up shower. The professionally finished basement adds even more living space, with an open-concept media room and an additional bedroom. Enjoy direct access to the attached garage, plus 3 additional driveway parking spots, for a total of 4 parking spaces. Located in a top-ranking school zone and just minutes from highways, restaurants, supermarkets, banks, Costco, Canadian Tire, Home Depot and more --- this home has it all!
- Additional media
- https://tour.uniquevtour.com/vtour/10279-woodbine-ave-markham
- Property taxes
- $4,885.29 per year / $407.11 per month
- Basement
- Finished
- Year build
- -
- Type
- Att/Row/Twnhouse
- Bedrooms
- 3
- Bathrooms
- 4
- Parking spots
- 4.0 Total | 1.0 Garage
- Floor
- -
- Balcony
- -
- Pool
- None
- External material
- Brick
- Roof type
- -
- Lot frontage
- -
- Lot depth
- -
- Heating
- Forced Air
- Fire place(s)
- N
- Main
- Family
- 18’12” x 10’12”
- Kitchen
- 10’0” x 10’0”
- Breakfast
- 8’12” x 8’12”
- Dining
- 14’12” x 11’4”
- 2nd
- Prim Bdrm
- 14’12” x 13’8”
- 2nd Br
- 9’4” x 8’12”
- 3rd Br
- 9’9” x 9’4”
- Bsmt
- Media/Ent
- 0’0” x 0’0”
- 4th Br
- 0’0” x 0’0”
- Laundry
- 0’0” x 0’0”
Listing Brokerage
- MLS® Listing
- N9388566
- Brokerage
- HOMELIFE LANDMARK REALTY INC.
Similar homes for sale
These homes have similar price range, details and proximity to 10279 Woodbine
