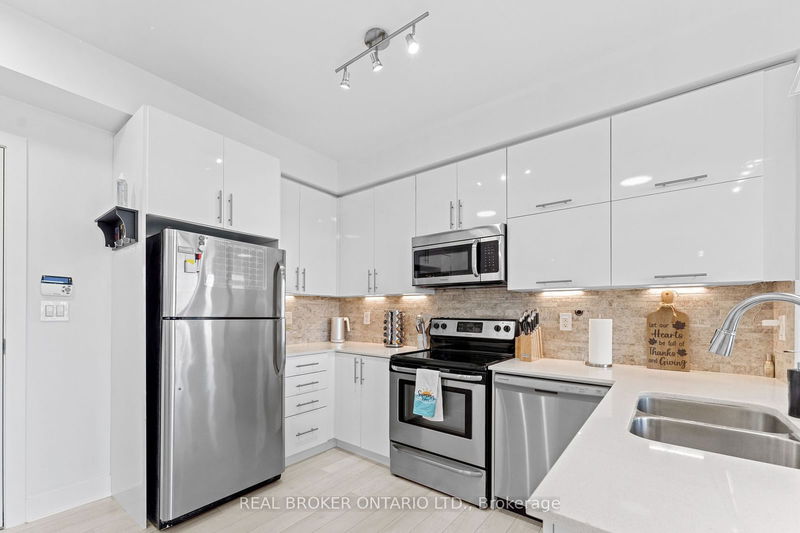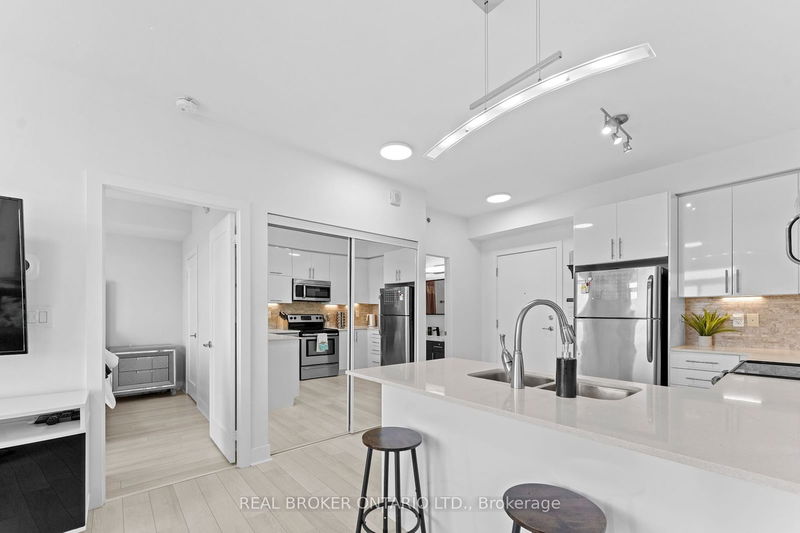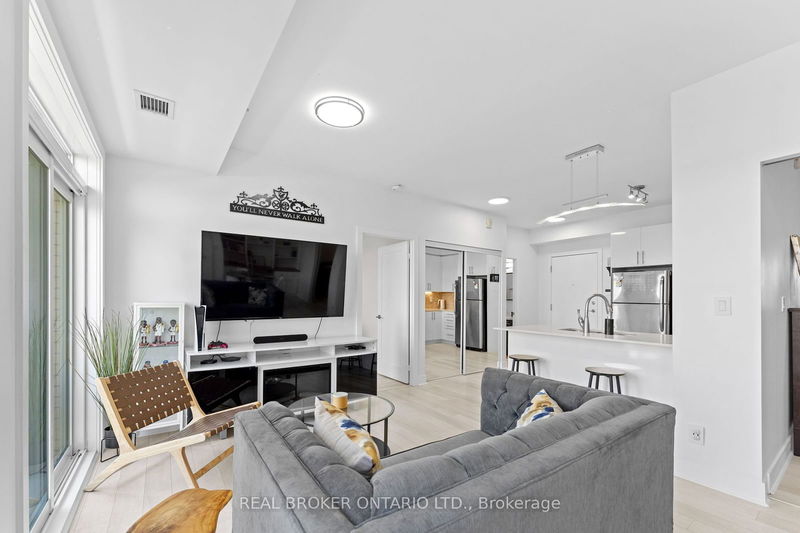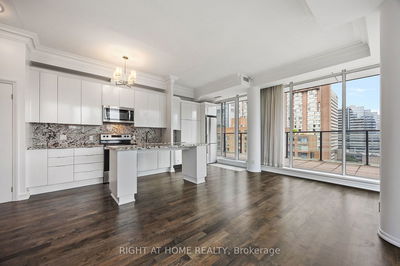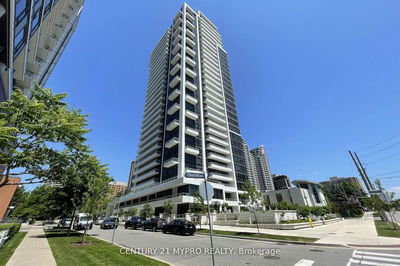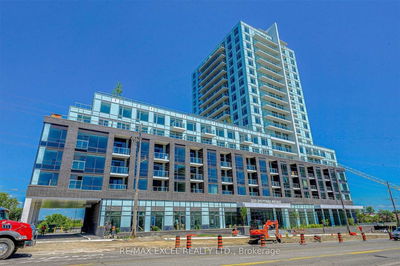325 - 28 Prince Regent
Cathedraltown | Markham
$675,000.00
Listed about 1 month ago
- 2 bed
- 1 bath
- 800-899 sqft
- 1.0 parking
- Condo Apt
Instant Estimate
$681,738
+$6,738 compared to list price
Upper range
$722,446
Mid range
$681,738
Lower range
$641,030
Property history
- Now
- Listed on Aug 30, 2024
Listed for $675,000.00
38 days on market
- May 23, 2024
- 5 months ago
Expired
Listed for $675,000.00 • 2 months on market
Location & area
Schools nearby
Home Details
- Description
- Nestled In The Serene Cathedral Town Of Markham, This Exquisite 2-Bedroom Split Condo Offers A Perfect Blend Of Comfort And Style. The Double Balcony Overlooks The Lush Ravine, Perfect For Morning Coffees. This Family Friendly Neighbourhood Offers A Community Feeling With Top Ranking Schools - Nokiidaa Public School - 9.1 Fraser Rating. The Modern Kitchen Features Sleek Finishes, Setting The Stage For Your Culinary Adventures, While The Upgraded Bathroom Boasts Elegant Quartz Countertops, Enhancing The Luxurious Feel Of The Home. Throughout The Unit, Modern Lighting Casts A Warm Glow, Creating A Welcoming Ambiance. Step Outside Onto The Balcony And Enjoy The Peaceful Views Of A Lush Ravine, An Ideal Backdrop For Relaxation. This Condo Also Includes The Convenience Of A Dedicated Parking Space And A Locker For Additional Storage. Experience Sophistication And Tranquility In Your New Cathedral Town Home.
- Additional media
- https://www.youtube.com/watch?v=8FBy0ab9ahs
- Property taxes
- $2,300.00 per year / $191.67 per month
- Condo fees
- $715.00
- Basement
- None
- Year build
- -
- Type
- Condo Apt
- Bedrooms
- 2
- Bathrooms
- 1
- Pet rules
- Restrict
- Parking spots
- 1.0 Total | 1.0 Garage
- Parking types
- Owned
- Floor
- -
- Balcony
- Open
- Pool
- -
- External material
- Brick
- Roof type
- -
- Lot frontage
- -
- Lot depth
- -
- Heating
- Forced Air
- Fire place(s)
- N
- Locker
- Owned
- Building amenities
- Concierge, Party/Meeting Room
- Flat
- Kitchen
- 10’12” x 9’0”
- Living
- 20’2” x 12’8”
- Dining
- 20’2” x 12’8”
- Prim Bdrm
- 11’7” x 11’3”
- 2nd Br
- 9’11” x 9’0”
- Laundry
- 3’11” x 3’11”
Listing Brokerage
- MLS® Listing
- N9284347
- Brokerage
- REAL BROKER ONTARIO LTD.
Similar homes for sale
These homes have similar price range, details and proximity to 28 Prince Regent

