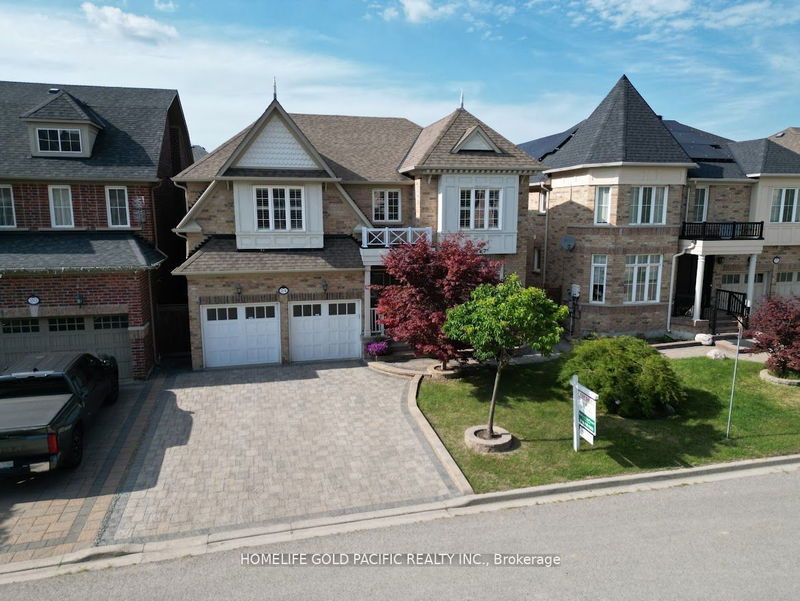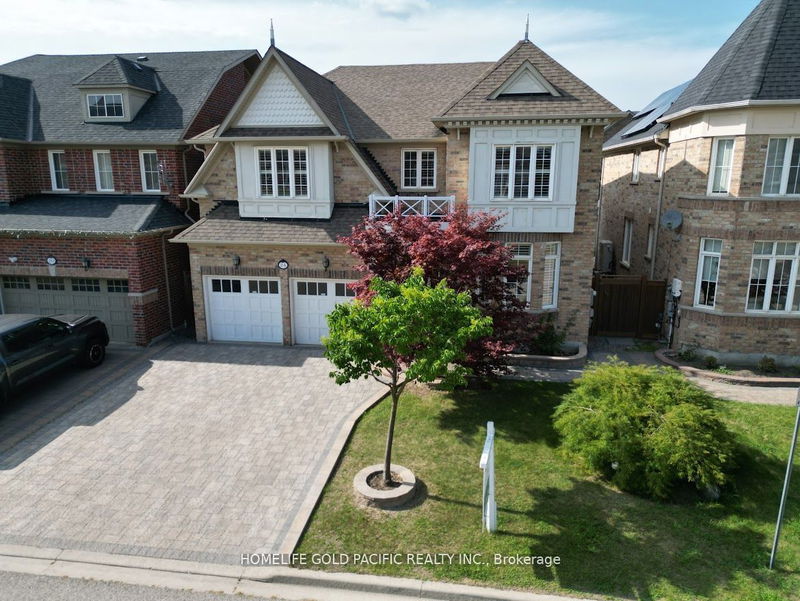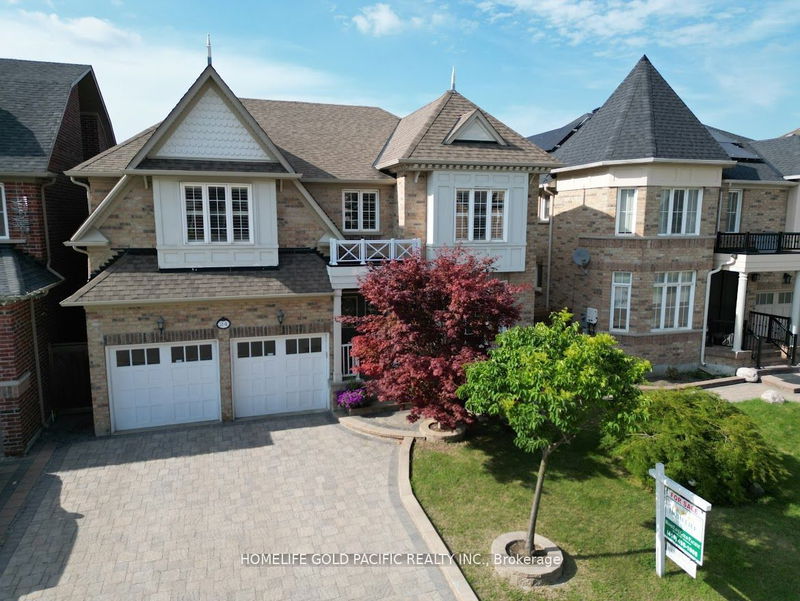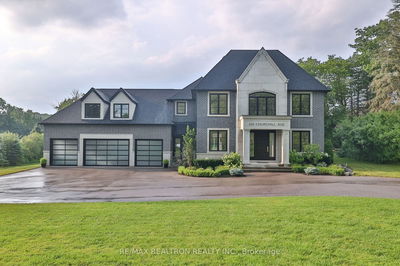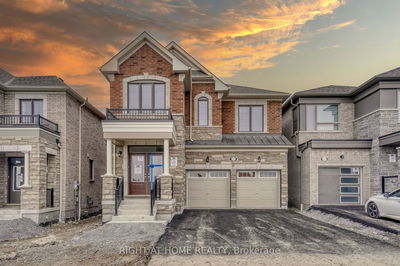24 Earnshaw
Victoria Square | Markham
$2,199,000.00
Listed about 1 month ago
- 4 bed
- 4 bath
- 3000-3500 sqft
- 6.0 parking
- Detached
Instant Estimate
$2,154,495
-$44,506 compared to list price
Upper range
$2,321,013
Mid range
$2,154,495
Lower range
$1,987,976
Property history
- Now
- Listed on Sep 1, 2024
Listed for $2,199,000.00
39 days on market
- Mar 27, 2024
- 7 months ago
Expired
Listed for $2,150,000.00 • 5 months on market
- Oct 19, 2023
- 1 year ago
Expired
Listed for $2,189,900.00 • 2 months on market
- Sep 27, 2023
- 1 year ago
Terminated
Listed for $1,899,900.00 • 22 days on market
Location & area
Schools nearby
Home Details
- Description
- Location! Location! Location! Come To Discover This Bright And Spacious Lovely Home In Prestigious Neighborhood *Close To Shopping, Schools, Parks, Costco, Home Depot *Minutes To Hwy 404, VIVA, YRT, Medical Centre And All Other Amenities *Rare Available Monarch Home Cared For By Its Original Owners *Very Practical And Functional Layout With Lots Of Windows *Bright And Spacious Family Home With Tons Of Upgrades *The Kitchen Is Generously Sized, Designed With Modern Appliances And Plenty Of Counter Space, Boasting A Chef Kitchen With A Walk-In Pantry *Adjacent To The Kitchen Is A Comfortable Family Room Perfect For Gatherings, Relaxation And Family Funs *Spotless Home In Immaculate Condition *Recently Re-painted *9' Ceilings On M/F *Crown Mouldings In Living And Dining Room *4 Spacious Bedrooms Feature 2 Ensuites And 2 Semi-Ensuites, Plus A Media Room On 2/F *Hardwood Staircase *Hardwood Floor Throughout On M/F, 2/F Media Room & 2/F Hallway *Direct Access To Garage From The House *M/F Laundry *Long Interlocking Driveway - No Sidewalk *Private Fenced Backyard With Patio And Cherry Tree.
- Additional media
- -
- Property taxes
- $7,798.10 per year / $649.84 per month
- Basement
- Unfinished
- Year build
- -
- Type
- Detached
- Bedrooms
- 4
- Bathrooms
- 4
- Parking spots
- 6.0 Total | 2.0 Garage
- Floor
- -
- Balcony
- -
- Pool
- None
- External material
- Brick
- Roof type
- -
- Lot frontage
- -
- Lot depth
- -
- Heating
- Forced Air
- Fire place(s)
- Y
- Main
- Living
- 24’11” x 12’0”
- Dining
- 24’11” x 12’0”
- Family
- 17’11” x 12’6”
- Kitchen
- 9’11” x 13’1”
- Breakfast
- 12’6” x 10’0”
- 2nd
- Prim Bdrm
- 17’11” x 12’6”
- Media/Ent
- 10’12” x 8’11”
- 2nd Br
- 13’12” x 10’12”
- 3rd Br
- 11’12” x 10’12”
- 4th Br
- 11’12” x 10’12”
Listing Brokerage
- MLS® Listing
- N9294533
- Brokerage
- HOMELIFE GOLD PACIFIC REALTY INC.
Similar homes for sale
These homes have similar price range, details and proximity to 24 Earnshaw
