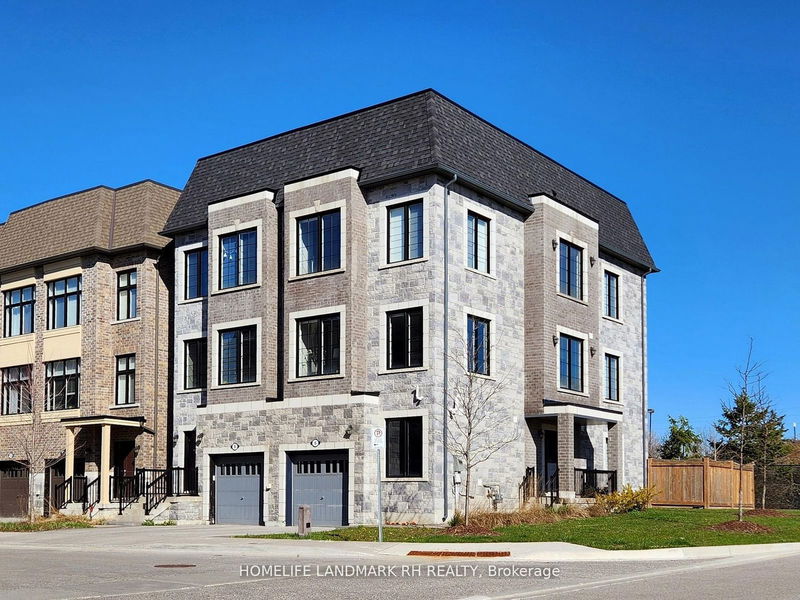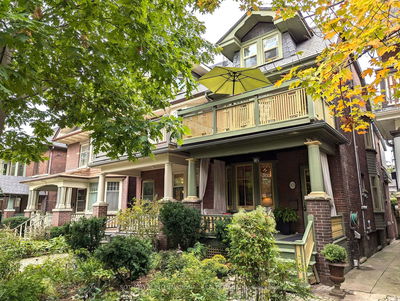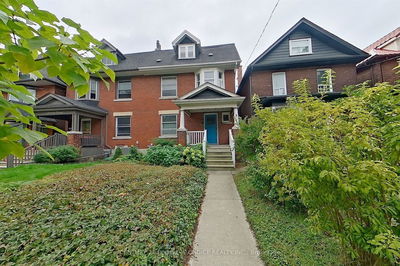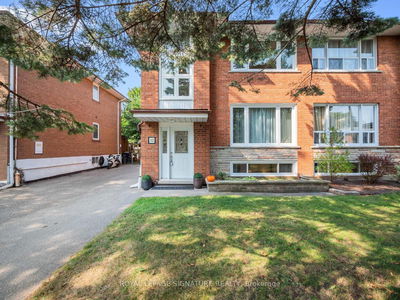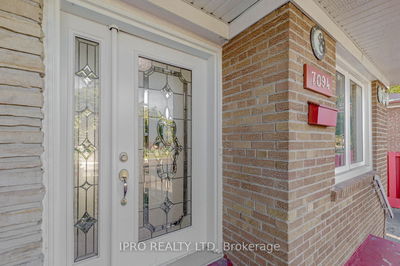6 Mcgurran
Doncrest | Richmond Hill
$1,688,000.00
Listed about 1 month ago
- 4 bed
- 4 bath
- 2500-3000 sqft
- 2.0 parking
- Semi-Detached
Instant Estimate
$1,445,561
-$242,439 compared to list price
Upper range
$1,566,603
Mid range
$1,445,561
Lower range
$1,324,519
Property history
- Sep 2, 2024
- 1 month ago
Price Change
Listed for $1,688,000.00 • 17 days on market
- Jun 6, 2024
- 4 months ago
Terminated
Listed for $1,688,000.00 • 2 months on market
- Apr 22, 2024
- 6 months ago
Terminated
Listed for $1,799,900.00 • about 2 months on market
- Jan 8, 2023
- 2 years ago
Leased
Listed for $3,750.00 • 28 days on market
Location & area
Schools nearby
Home Details
- Description
- 5 Year New Luxury Semi-Detached In Outstanding Central Richmond Hill. Approx 2500 Sf. Brick & Stone Exterior. $$$ Upgrades. 9' Ceiling On Main & Upper Floors. Hardwood Flooring and Pot Lights Throughout. Modern Gourmet Kitchen w/ Extended Cabinet & Valance Lighting, Quartz Countertop, Backsplash & S/S Appl. Large Waterfall Centre Island w/ Breakfast Bar, W/I Pantry. Quartz Vanity Top in All Baths. Large Open Family/Dining w/Custom Fireplace Wall. Master w/5 Pcs Ensuite & W/I Closet. the 4th Ensuite Bdrm w/Kitchen, Open Office & 3 Pcs Bath. Steps To Public Transit, Parks & Plaza. Min To Supermarket, Hwy 404, 407, Golf, Shopping & More!
- Additional media
- https://www.youtube.com/watch?v=WnZl6x21rYk
- Property taxes
- $6,292.40 per year / $524.37 per month
- Basement
- Finished
- Basement
- W/O
- Year build
- 0-5
- Type
- Semi-Detached
- Bedrooms
- 4
- Bathrooms
- 4
- Parking spots
- 2.0 Total | 1.0 Garage
- Floor
- -
- Balcony
- -
- Pool
- None
- External material
- Brick
- Roof type
- -
- Lot frontage
- -
- Lot depth
- -
- Heating
- Forced Air
- Fire place(s)
- N
- Main
- Living
- 16’9” x 6’11”
- Dining
- 15’9” x 16’9”
- Kitchen
- 16’9” x 15’9”
- Breakfast
- 13’5” x 6’7”
- Family
- 8’6” x 7’7”
- Upper
- Prim Bdrm
- 20’8” x 10’0”
- 2nd Br
- 14’7” x 8’2”
- 3rd Br
- 12’4” x 8’2”
- Ground
- 4th Br
- 16’9” x 14’1”
- Kitchen
- 14’1” x 8’2”
- Office
- 16’9” x 14’1”
- Sitting
- 7’7” x 8’6”
Listing Brokerage
- MLS® Listing
- N9294740
- Brokerage
- HOMELIFE LANDMARK RH REALTY
Similar homes for sale
These homes have similar price range, details and proximity to 6 Mcgurran
