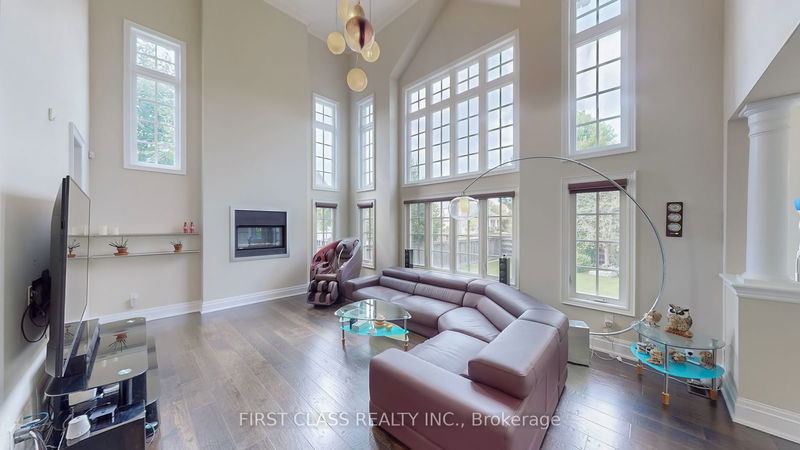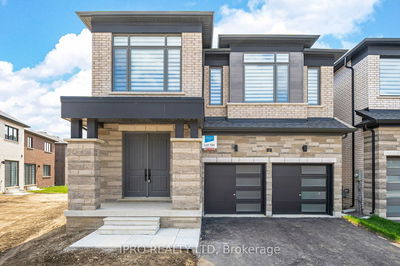1 Ernie Amsler
Devil's Elbow | Markham
$4,380,000.00
Listed about 1 month ago
- 4 bed
- 6 bath
- 3500-5000 sqft
- 7.0 parking
- Detached
Instant Estimate
$3,822,176
-$557,825 compared to list price
Upper range
$4,229,584
Mid range
$3,822,176
Lower range
$3,414,767
Property history
- Now
- Listed on Sep 1, 2024
Listed for $4,380,000.00
36 days on market
Location & area
Schools nearby
Home Details
- Description
- Kylemore 70' frontage Custom Series with 3 cars tandem garage. Cul-de-sac jewel in Prestigious West Village Angus Glen Community. Award winning landscape. Excellent school district: Pierre Elliott Trudeau HS and Buttonville PS. Over 6500sf of luxury finished living, Ground Floor 2176 sf + Second Floor 2325 sf + Professional finished basement with temperature controlled built-in wine cellar, Japanese style tea room, Ganbanyoku beds room and built-in home theatre. Premium finishes throughout, 20 ceiling in Family Room,10' main, 9' 2nd and basement ceilings, upgraded Double Entry Door, Custom open concept kitchen with Wolf Dual Fuel Range, B/I Miele Refrigerator, Miele Microwave oven, Miele Dishwasher and Vent-A-Hood range hood. Stunning 4 bedrooms each with walk-in closet and ensuite. Steps to community Centre; Easy access to HWY 404, shopping areas, restaurants, and more.
- Additional media
- https://www.winsold.com/tour/364043
- Property taxes
- $15,500.51 per year / $1,291.71 per month
- Basement
- Finished
- Year build
- 6-15
- Type
- Detached
- Bedrooms
- 4 + 1
- Bathrooms
- 6
- Parking spots
- 7.0 Total | 3.0 Garage
- Floor
- -
- Balcony
- -
- Pool
- None
- External material
- Stone
- Roof type
- -
- Lot frontage
- -
- Lot depth
- -
- Heating
- Forced Air
- Fire place(s)
- Y
- Ground
- Family
- 20’1” x 14’7”
- Living
- 11’1” x 13’9”
- Dining
- 13’1” x 11’1”
- Kitchen
- 15’7” x 11’12”
- Office
- 14’1” x 11’12”
- Breakfast
- 15’7” x 12’10”
- 2nd
- Prim Bdrm
- 15’7” x 18’11”
- 2nd Br
- 12’6” x 14’6”
- 3rd Br
- 12’1” x 13’2”
- 4th Br
- 18’3” x 15’11”
- Lower
- 5th Br
- 11’12” x 10’8”
- Rec
- 23’9” x 28’8”
Listing Brokerage
- MLS® Listing
- N9294329
- Brokerage
- FIRST CLASS REALTY INC.
Similar homes for sale
These homes have similar price range, details and proximity to 1 Ernie Amsler









