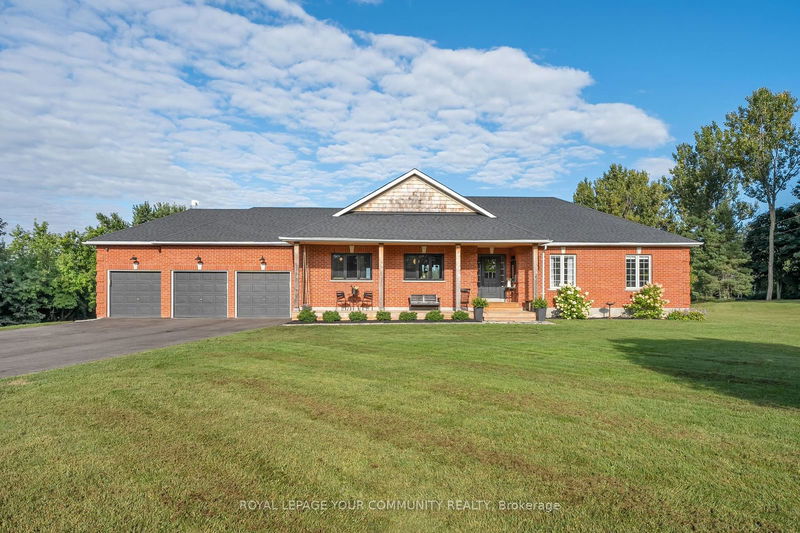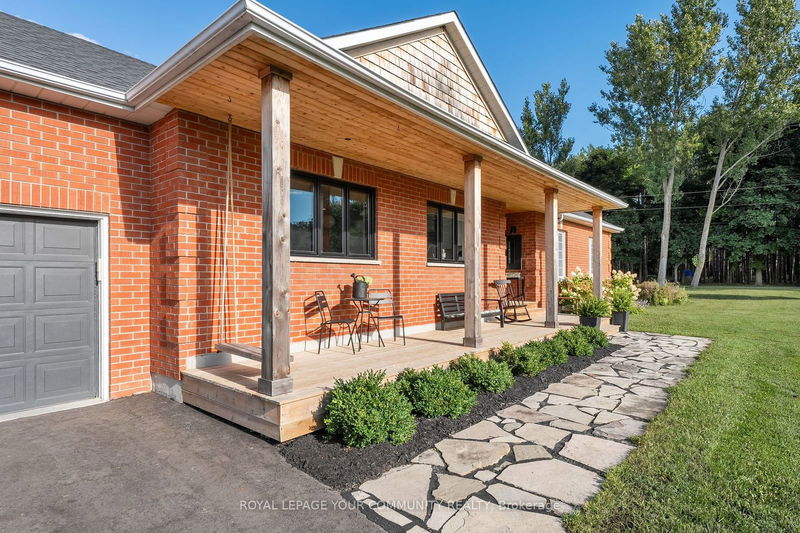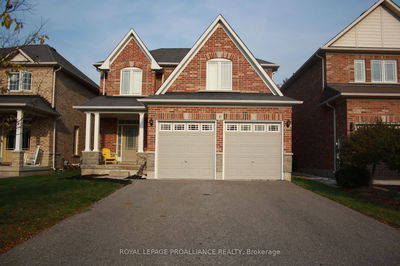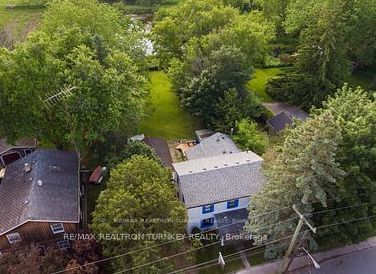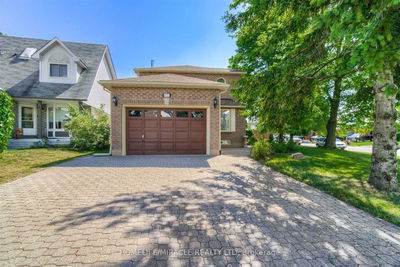12 Uxbridge Heights
Sunderland | Brock
$1,375,000.00
Listed about 1 month ago
- 3 bed
- 2 bath
- 1500-2000 sqft
- 11.0 parking
- Detached
Instant Estimate
$1,374,224
-$776 compared to list price
Upper range
$1,606,308
Mid range
$1,374,224
Lower range
$1,142,139
Property history
- Sep 3, 2024
- 1 month ago
Sold Conditionally with Escalation Clause
Listed for $1,375,000.00 • on market
Location & area
Schools nearby
Home Details
- Description
- Welcome home to your beautifully updated bungalow on a stunning 9-acre property overlooking Leaskdale farmlands. The perfect spot to downsize or raise a family; this home has it all. Three bedrooms, 2 bathrooms, stunning custom kitchen and open concept floor plan including main floor laundry with direct access to 3 car garage. Massive open unfinished basement ready for your personal touch. Gorgeous new multi-level deck with built-in stock tank pool overlooking your picturesque backyard. Breathtaking west-facing sunset views from the deck, and sunrise views from your front porch (and kitchen sink). Backyard also features a firepit, vegetable garden, shed, sea container for extra storage, and a ~7 acre forest with trails, zipline, treehouse all leading you down to Uxbridge Brook which connects to Wagners Lake (South) and Pefferlaw River (North). Located on a private road with close proximity to both Uxbridge and Sunderland, its the perfect place to transition to rural living.
- Additional media
- https://listings.realtyphotohaus.ca/sites/enerpxn/unbranded
- Property taxes
- $7,811.00 per year / $650.92 per month
- Basement
- Unfinished
- Year build
- 16-30
- Type
- Detached
- Bedrooms
- 3
- Bathrooms
- 2
- Parking spots
- 11.0 Total | 3.0 Garage
- Floor
- -
- Balcony
- -
- Pool
- None
- External material
- Brick
- Roof type
- -
- Lot frontage
- -
- Lot depth
- -
- Heating
- Forced Air
- Fire place(s)
- Y
- Main
- Laundry
- 8’2” x 10’10”
- Dining
- 9’7” x 11’5”
- Kitchen
- 14’8” x 11’5”
- Living
- 23’5” x 18’11”
- Foyer
- 7’3” x 5’5”
- Prim Bdrm
- 18’4” x 14’12”
- 2nd Br
- 11’4” x 13’5”
- 3rd Br
- 10’1” x 9’6”
Listing Brokerage
- MLS® Listing
- N9295946
- Brokerage
- ROYAL LEPAGE YOUR COMMUNITY REALTY
Similar homes for sale
These homes have similar price range, details and proximity to 12 Uxbridge Heights
