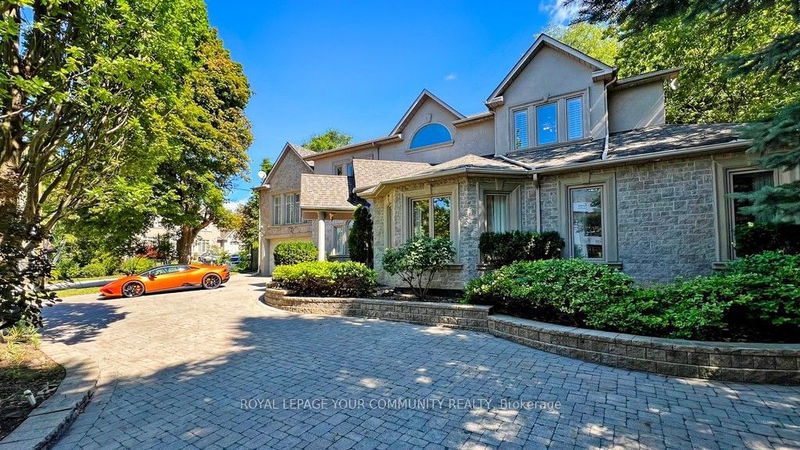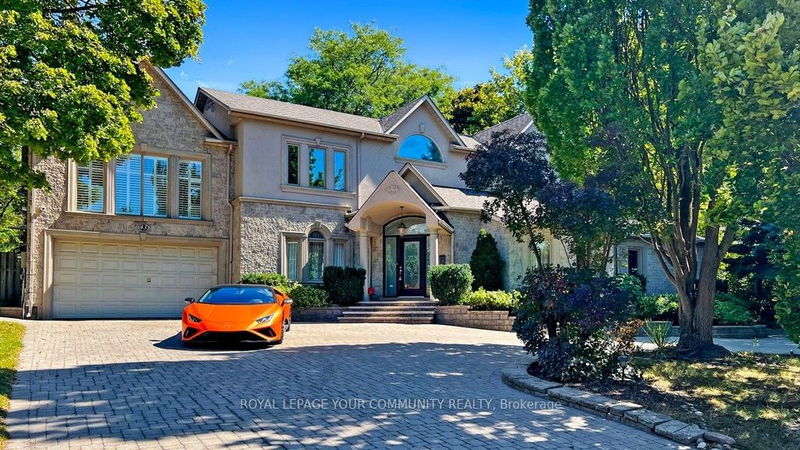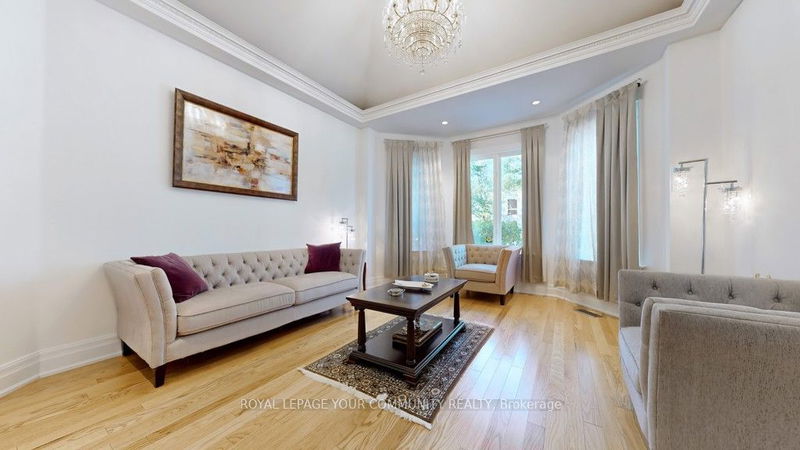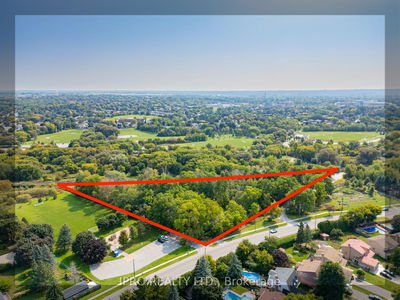43 Denham
South Richvale | Richmond Hill
$3,999,000.00
Listed about 1 month ago
- 5 bed
- 6 bath
- 5000+ sqft
- 11.0 parking
- Detached
Instant Estimate
$3,970,179
-$28,821 compared to list price
Upper range
$4,599,788
Mid range
$3,970,179
Lower range
$3,340,570
Property history
- Sep 3, 2024
- 1 month ago
Price Change
Listed for $3,999,000.00 • 27 days on market
- Jul 2, 2024
- 3 months ago
Terminated
Listed for $4,788,888.00 • about 2 months on market
Location & area
Schools nearby
Home Details
- Description
- Elegance and sophistication in prime South Richvale, This architecturally significant custom-built home With CIRCULAR/ROUND Driveway adds a touch of Elegance and provides easy access and Sufficient Parking. End Users, Builders, Investors, Renovate to Your Taste or Build Your Dream Mansion Situated in one of the most sought-after neighborhoods', this property perfectly blends luxury and convenience. The spacious 6 bedrooms and 6 washrooms provide ample space for family and guests. Additionally, there is a possible in-law suite over the garage with a private separate entrance, The newly painted interiors and new appliances provide a fresh, modern feel. We are especially excited about the swimming pool, water heater, which add significant value and convenience. Every detail has been carefully attended to, making this property an ideal, move-in-ready home. We highly recommend this property to anyone seeking luxury and comfort in a prime location. Close to Richmond Hill Golf Club. Yonge St shops, theatre, schools, public transportation.
- Additional media
- https://www.winsold.com/tour/366501
- Property taxes
- $22,473.00 per year / $1,872.75 per month
- Basement
- Finished
- Year build
- 16-30
- Type
- Detached
- Bedrooms
- 5 + 1
- Bathrooms
- 6
- Parking spots
- 11.0 Total | 3.0 Garage
- Floor
- -
- Balcony
- -
- Pool
- Inground
- External material
- Brick
- Roof type
- -
- Lot frontage
- -
- Lot depth
- -
- Heating
- Forced Air
- Fire place(s)
- Y
- Main
- Living
- 18’2” x 13’11”
- Dining
- 18’3” x 15’7”
- Kitchen
- 23’4” x 19’2”
- Family
- 24’1” x 19’0”
- Prim Bdrm
- 16’11” x 14’3”
- Den
- 11’2” x 11’10”
- 2nd
- 2nd Br
- 21’2” x 11’4”
- 3rd Br
- 15’7” x 17’3”
- 4th Br
- 11’12” x 12’2”
- 5th Br
- 18’6” x 19’8”
- Bsmt
- Rec
- 23’4” x 18’3”
- Br
- 26’1” x 22’12”
Listing Brokerage
- MLS® Listing
- N9295999
- Brokerage
- ROYAL LEPAGE YOUR COMMUNITY REALTY
Similar homes for sale
These homes have similar price range, details and proximity to 43 Denham









