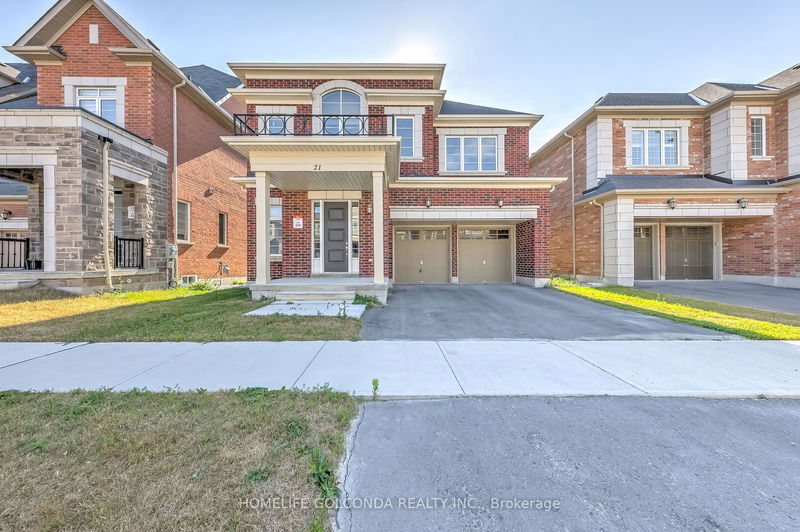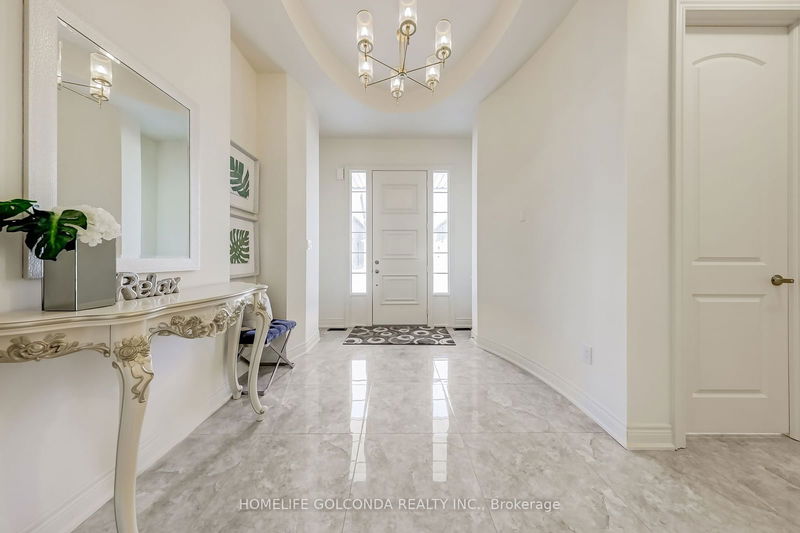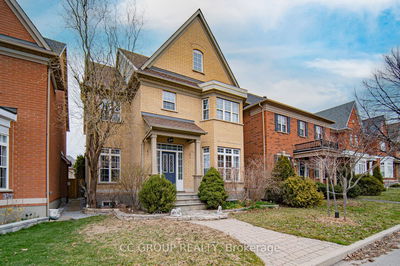21 Planet
Observatory | Richmond Hill
$2,945,000.00
Listed about 1 month ago
- 4 bed
- 6 bath
- 3500-5000 sqft
- 4.0 parking
- Detached
Instant Estimate
$2,815,481
-$129,520 compared to list price
Upper range
$3,118,834
Mid range
$2,815,481
Lower range
$2,512,127
Property history
- Now
- Listed on Sep 2, 2024
Listed for $2,945,000.00
36 days on market
- Aug 4, 2024
- 2 months ago
Terminated
Listed for $6,800.00 • about 1 month on market
- Apr 29, 2024
- 5 months ago
Expired
Listed for $2,945,000.00 • 4 months on market
- Mar 4, 2024
- 7 months ago
Terminated
Listed for $2,990,000.00 • about 2 months on market
- Sep 14, 2023
- 1 year ago
Leased
Listed for $6,500.00 • about 1 month on market
- Aug 25, 2023
- 1 year ago
Suspended
Listed for $3,000,000.00 • about 2 months on market
- Sep 10, 2022
- 2 years ago
Leased
Listed for $6,000.00 • about 1 month on market
- Aug 26, 2022
- 2 years ago
Suspended
Listed for $3,090,000.00 • about 2 months on market
Location & area
Schools nearby
Home Details
- Description
- Exquisite Home Crafted by Award-Winning Observatory Group. Situated on a Spacious 45 Feet Premium Lot, this Model Fisher Elev 'B' boasts 3827 Sq. Ft. above ground, with an Additional Finished Basement spanning 1171 Sq. Ft., totaling an impressive 4998 Sq. Ft. of luxurious living space. Revel in the Grandeur of High Ceilings throughout (Main 10", Upper 9', Basement 9')Features include a Main Floor Library, Ensuite Bathrooms for all Bedrooms, and an Additional Media Room on the 2nd Floor. The home comes fully furnished (variations may apply from pictures, buyer and buyer agents to verify), with approximately Well-Known Secondary School -Bayview Ss. 200 Amp Service. Upgrade: 300k
- Additional media
- -
- Property taxes
- $12,044.61 per year / $1,003.72 per month
- Basement
- Finished
- Year build
- 0-5
- Type
- Detached
- Bedrooms
- 4
- Bathrooms
- 6
- Parking spots
- 4.0 Total | 2.0 Garage
- Floor
- -
- Balcony
- -
- Pool
- None
- External material
- Stone
- Roof type
- -
- Lot frontage
- -
- Lot depth
- -
- Heating
- Forced Air
- Fire place(s)
- Y
- Ground
- Kitchen
- 16’6” x 10’12”
- Breakfast
- 16’6” x 10’12”
- Great Rm
- 19’1” x 14’12”
- Living
- 20’4” x 14’8”
- Library
- 14’12” x 8’12”
- Laundry
- 0’0” x 0’0”
- 2nd
- Prim Bdrm
- 20’0” x 14’0”
- 2nd Br
- 14’0” x 12’12”
- 3rd Br
- 14’12” x 16’0”
- 4th Br
- 12’6” x 10’12”
- Media/Ent
- 19’5” x 14’7”
- Bsmt
- Rec
- 0’0” x 0’0”
Listing Brokerage
- MLS® Listing
- N9295007
- Brokerage
- HOMELIFE GOLCONDA REALTY INC.
Similar homes for sale
These homes have similar price range, details and proximity to 21 Planet









