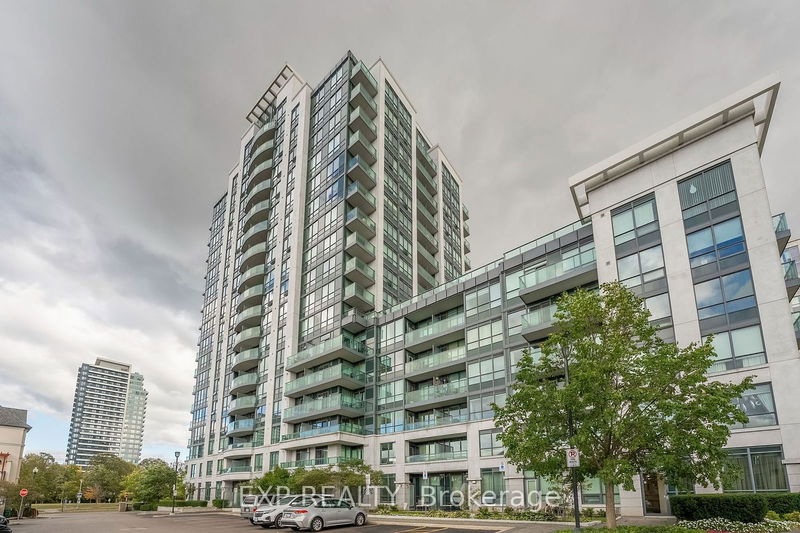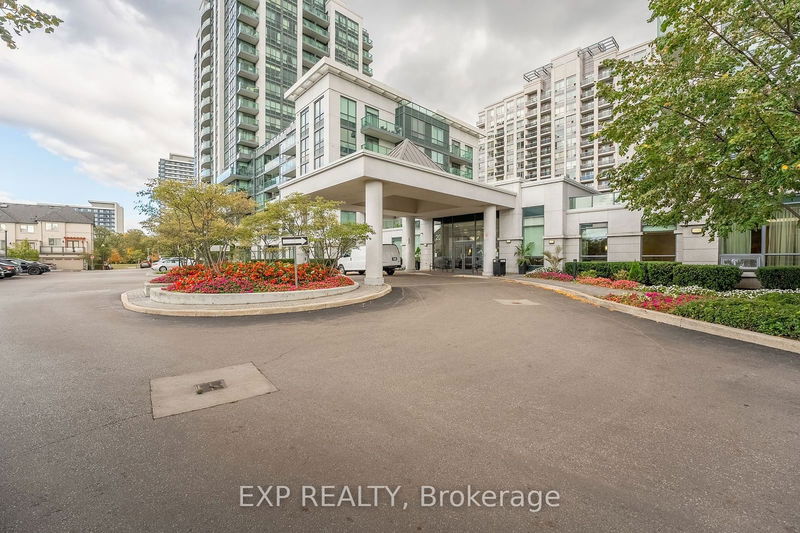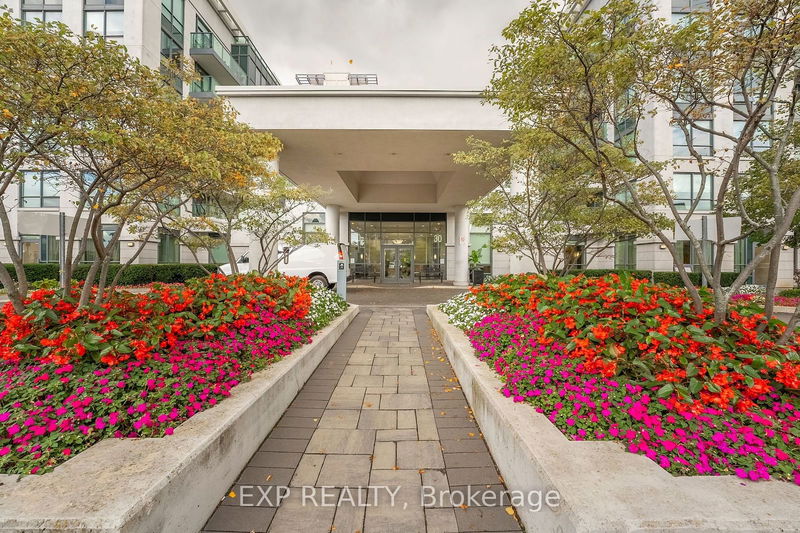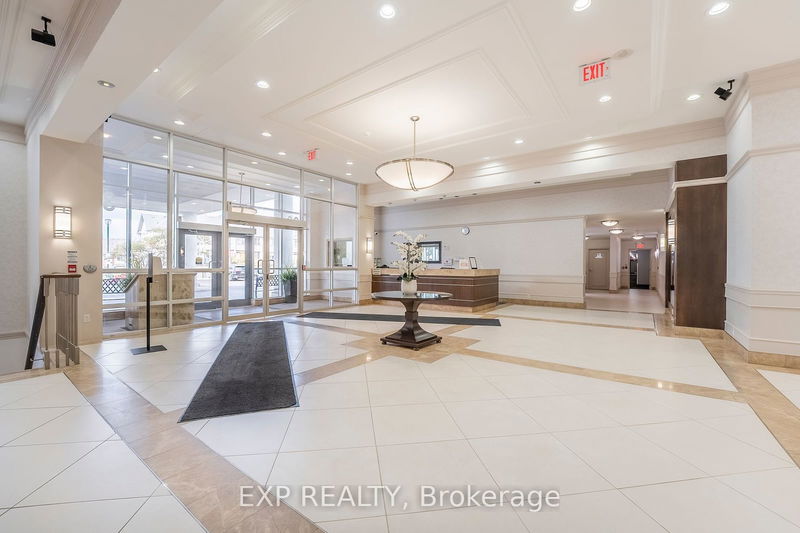105 - 20 North Park
Beverley Glen | Vaughan
$728,000.00
Listed about 1 month ago
- 2 bed
- 2 bath
- 900-999 sqft
- 1.0 parking
- Condo Apt
Instant Estimate
$716,725
-$11,275 compared to list price
Upper range
$765,320
Mid range
$716,725
Lower range
$668,131
Property history
- Now
- Listed on Sep 3, 2024
Listed for $728,000.00
34 days on market
- Feb 23, 2024
- 8 months ago
Terminated
Listed for $799,000.00 • 3 months on market
- Oct 9, 2023
- 1 year ago
Terminated
Listed for $799,100.00 • 4 months on market
Location & area
Schools nearby
Home Details
- Description
- Luxurious Corner End Unit Featuring 2 Bedrooms and 2 Full Bathrooms. Boasting 9-Foot Ceilings, This Home Offers New Stainless Steel Appliances and Beautiful Granite Countertops, Complete with a Breakfast Bar. Split Bedroom Layout Ensures Maximum Privacy and Comfort With Built-In Additional Closets. The Spacious Combined Living and Dining Area Ideal for Hosting Gatherings and Social Events. Step Out Onto Your Own Private Terrace to Enjoy Outdoor Relaxation. Gorgeous New Laminate Flooring Throughout. Superb Location, With Easy Access to TTC, Schools, and an Array of Restaurants. Walk To Splash Pad Park, Disera Shopping Village, Promenade Mall, and Walmart. Close To Bathurst, Hwy 7 & 407. Great Amenities: Indoor Pool, Sauna, Gym, Rec Room!
- Additional media
- https://drive.google.com/file/d/1-yd-bcxqZqNZMKinipUprt4nm6fxCqbR/view?usp=drive_link
- Property taxes
- $2,856.84 per year / $238.07 per month
- Condo fees
- $602.98
- Basement
- None
- Year build
- 11-15
- Type
- Condo Apt
- Bedrooms
- 2
- Bathrooms
- 2
- Pet rules
- Restrict
- Parking spots
- 1.0 Total | 1.0 Garage
- Parking types
- Owned
- Floor
- -
- Balcony
- Terr
- Pool
- -
- External material
- Concrete
- Roof type
- -
- Lot frontage
- -
- Lot depth
- -
- Heating
- Forced Air
- Fire place(s)
- N
- Locker
- Owned
- Building amenities
- Concierge, Exercise Room, Indoor Pool, Party/Meeting Room, Sauna, Visitor Parking
- Main
- Living
- 20’12” x 12’12”
- Dining
- 20’12” x 12’12”
- Kitchen
- 9’2” x 8’6”
- Prim Bdrm
- 12’4” x 10’9”
- 2nd Br
- 12’4” x 9’2”
- Foyer
- 0’0” x 0’0”
Listing Brokerage
- MLS® Listing
- N9295138
- Brokerage
- EXP REALTY
Similar homes for sale
These homes have similar price range, details and proximity to 20 North Park









