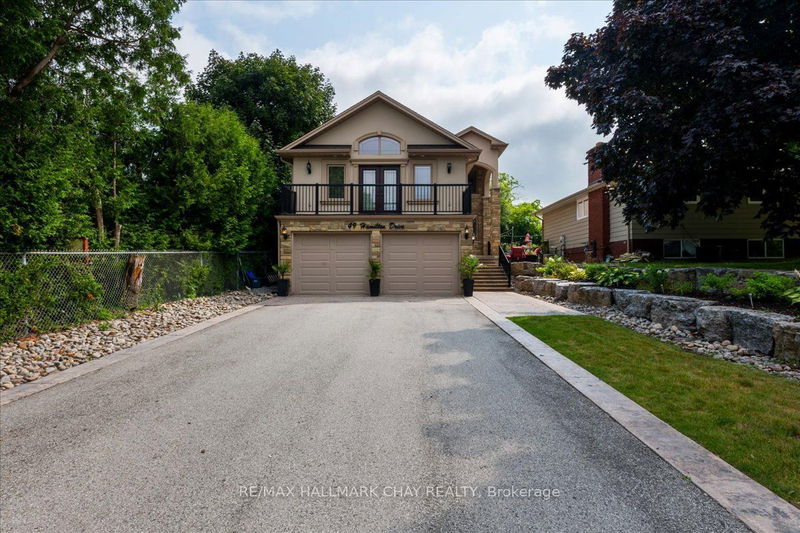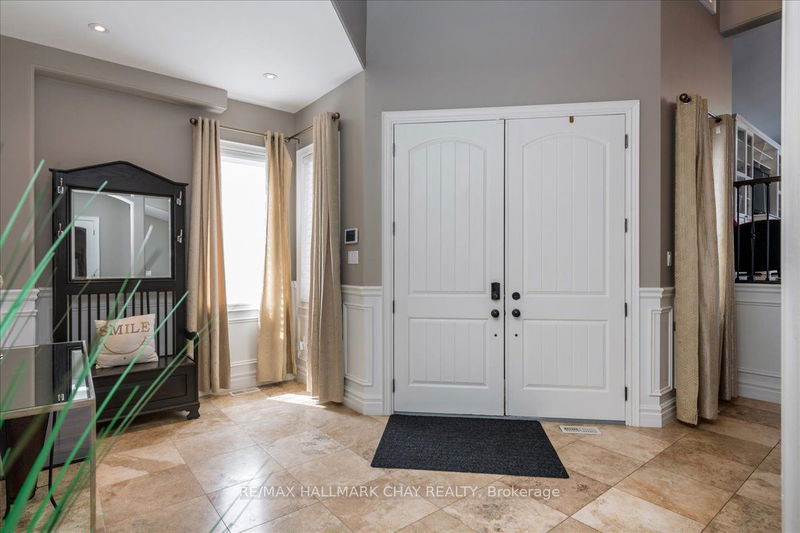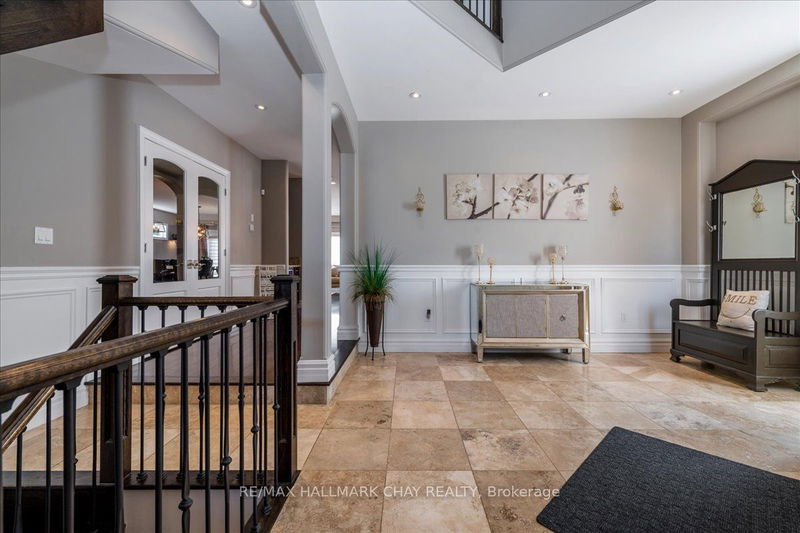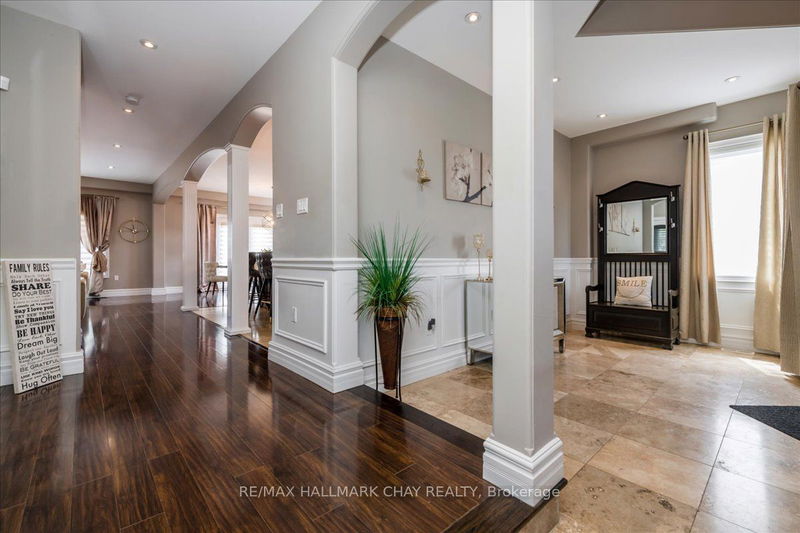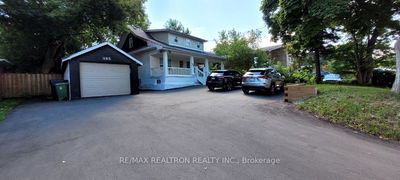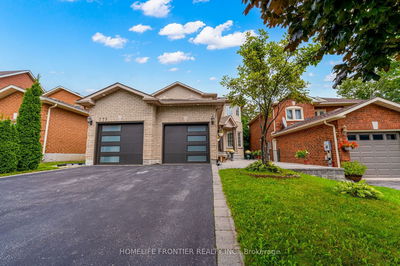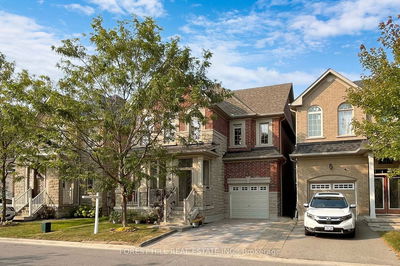49 Hamilton
Huron Heights-Leslie Valley | Newmarket
$1,695,000.00
Listed about 1 month ago
- 4 bed
- 5 bath
- 3000-3500 sqft
- 11.0 parking
- Detached
Instant Estimate
$1,799,928
+$104,928 compared to list price
Upper range
$2,037,831
Mid range
$1,799,928
Lower range
$1,562,024
Property history
- Now
- Listed on Sep 3, 2024
Listed for $1,695,000.00
36 days on market
- Aug 1, 2024
- 2 months ago
Terminated
Listed for $1,743,000.00 • about 1 month on market
Location & area
Schools nearby
Home Details
- Description
- Custom-Built Showpiece In Newmarket! Beautiful 4 Bed, 5 Bath, Approx 4031 Fin Sqft Home On A Extra-Deep In-Town Lot! Main Level Boasts A Grand Foyer, Den/Office, Formal Living & Dining Rm, Gorgeous Eat-In Kitchen w/Granite Counters, Built-In SS Appliances, Giant Island/Breakfast Bar + A Coffee/Wine Bar! Up A Few Stairs, Youll Find A Large Family Rm & Powder Rm. Upstairs 4 Sizeable Bedrooms Await, Highlighted By The Primary Suites Ensuite Bathroom & Walk-In Closet + 2 Of The Spare Bedrooms Have Their Own Ensuite Bathrooms & Laundry! Downstairs Youll Find An Above Grade Laundry Rm, A Big Rec Rm & Full Bathroom. KEY FEATURES: In Ground Sprinkler System, Laundry Shoot, Stone/Stucco Ext. 6 Car Driveway + A Double Garage w/Inside Entry. Concrete Walkways & Patios. Covered Front Entry. Front Balcony. Vaulted Ceiling. Travertine Stone Tiles. Int/Ext Pot Lights. Upgraded Light Fixtures. Wainscotting. Wood Staircase w/Iron Spindles. Custom Built-Ins & Cabinetry. Huge Fenced Yard. Ideal Location Close To All Amenities w/Room For The Whole Family. Your Search Is Over!
- Additional media
- -
- Property taxes
- $9,849.02 per year / $820.75 per month
- Basement
- Finished
- Basement
- Full
- Year build
- 6-15
- Type
- Detached
- Bedrooms
- 4
- Bathrooms
- 5
- Parking spots
- 11.0 Total | 2.0 Garage
- Floor
- -
- Balcony
- -
- Pool
- None
- External material
- Stone
- Roof type
- -
- Lot frontage
- -
- Lot depth
- -
- Heating
- Forced Air
- Fire place(s)
- N
- Main
- Foyer
- 20’0” x 18’4”
- Kitchen
- 21’12” x 10’2”
- Living
- 18’8” x 13’9”
- Den
- 13’5” x 7’10”
- Laundry
- 7’7” x 8’10”
- 2nd
- Prim Bdrm
- 21’1” x 21’1”
- 2nd Br
- 12’2” x 11’10”
- 3rd Br
- 12’2” x 17’1”
- 4th Br
- 12’5” x 11’8”
- Lower
- Rec
- 32’2” x 27’3”
- Cold/Cant
- 95’2” x 95’2”
Listing Brokerage
- MLS® Listing
- N9296483
- Brokerage
- RE/MAX HALLMARK CHAY REALTY
Similar homes for sale
These homes have similar price range, details and proximity to 49 Hamilton
