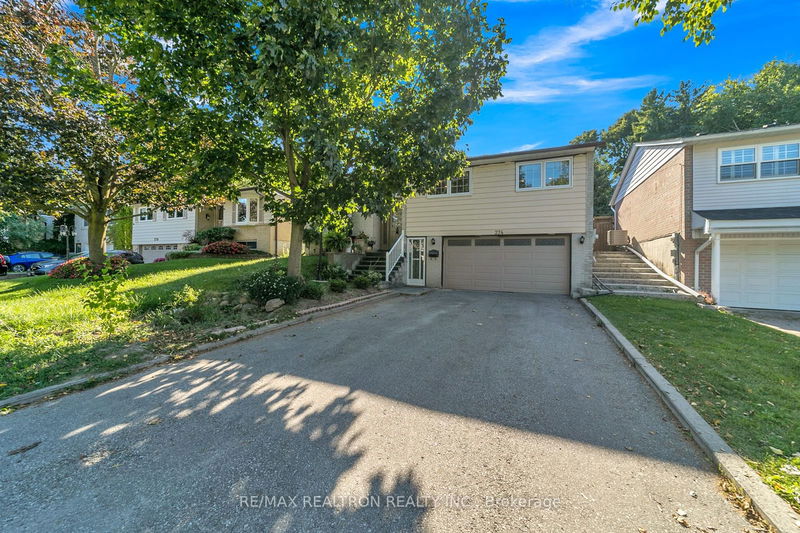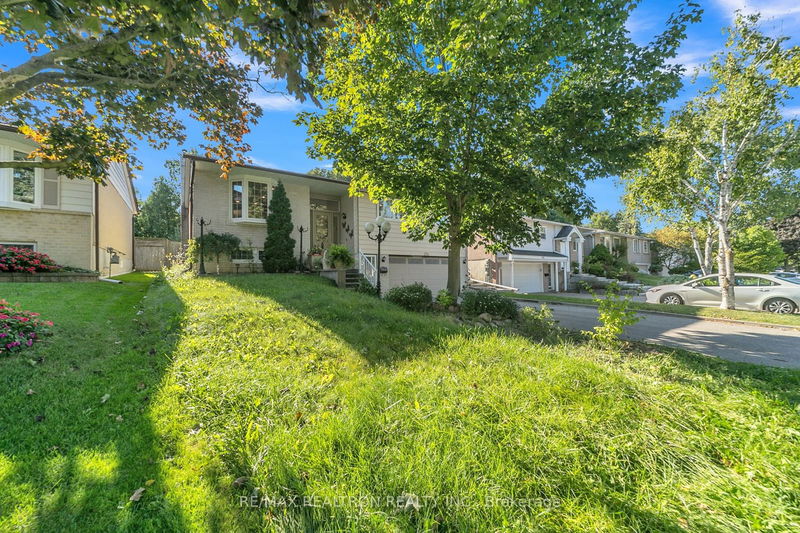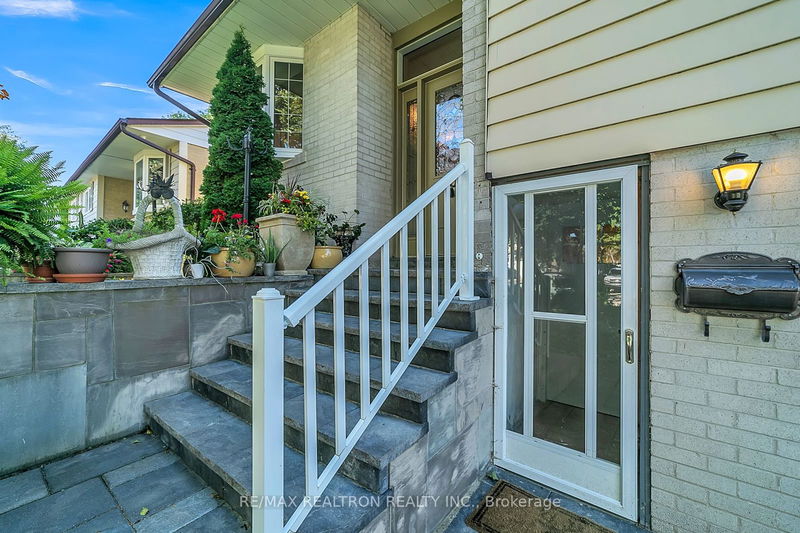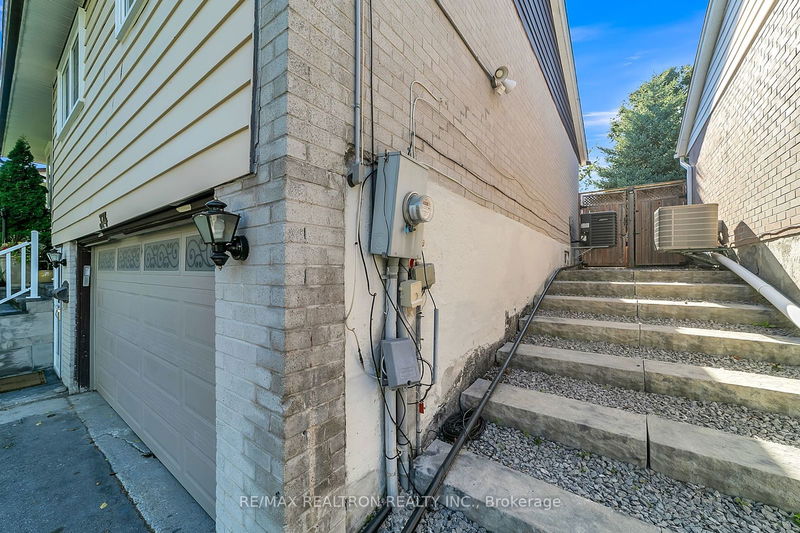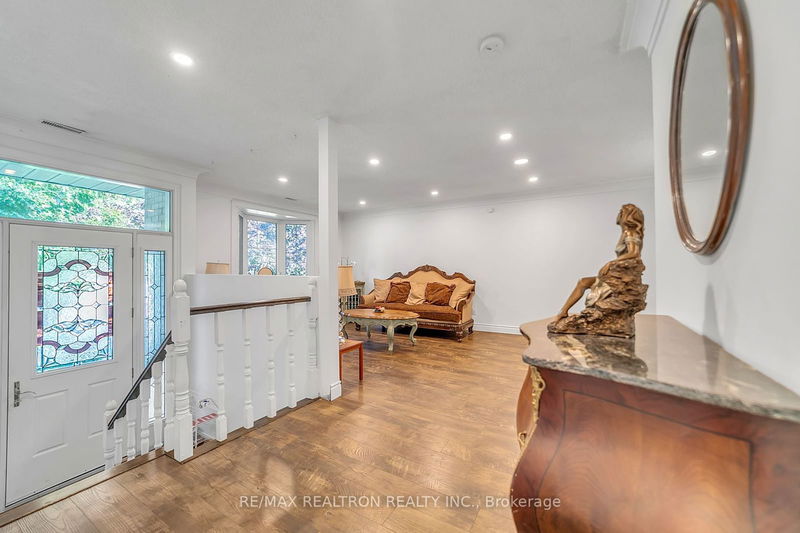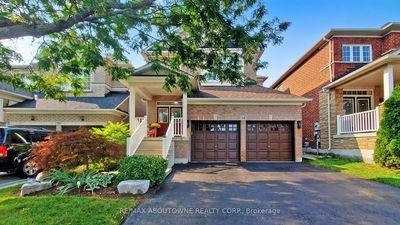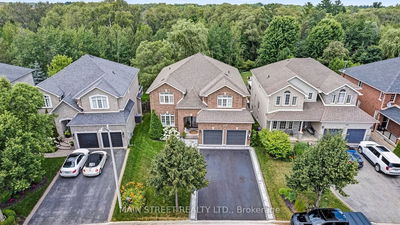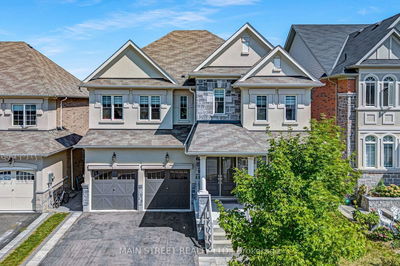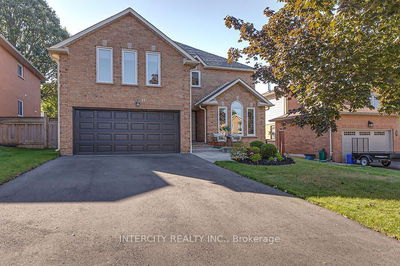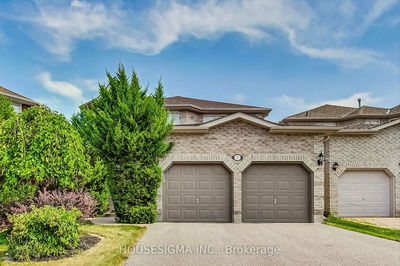374 Borden
Central Newmarket | Newmarket
$1,138,000.00
Listed about 1 month ago
- 4 bed
- 3 bath
- - sqft
- 6.0 parking
- Detached
Instant Estimate
$1,156,961
+$18,961 compared to list price
Upper range
$1,272,126
Mid range
$1,156,961
Lower range
$1,041,796
Property history
- Sep 3, 2024
- 1 month ago
Price Change
Listed for $1,138,000.00 • about 1 month on market
- Jun 17, 2024
- 4 months ago
Terminated
Listed for $1,148,000.00 • 2 months on market
- Apr 2, 2024
- 6 months ago
Terminated
Listed for $1,235,000.00 • 3 months on market
Location & area
Schools nearby
Home Details
- Description
- Perfect Income-Producing Property incl. 2 Walk-out apartments * Calling All First Time Buyers & Investors! * Upgraded 4+2 Bedroom Home on a Quiet, Family-Friendly Neighborhood! * 3 bedrooms upstairs, 1 Bedroom as a second unit in the Back of the home, and 2 bedrooms walk-out basement Apartment! * Private, Treed & Fully-Fenced backyard With Patio Area! Lots of fruit trees* Upgrades incl: windows, air conditioning, New doors, New Roof, New landscaping, and a New stone sidewalk! * Eat-In Family-Size Kitchen, Tons of Storage, Rough in for Laundry in the kitchen* Bright Family & Dining Overlooking Front Yard * Great Size Bedrooms, Incl W/Out to Backyard * Lower Level 2 Bedroom Apartment feat Open-Concept Living & Dining, Full Kitchen & 3 Pc Bath w Above-Grade Windows & Private, Separate Walk-In Entrance - No Stairs!* Prime location near schools, parks, and amenities. Easy access to highways and public transportation.
- Additional media
- https://youtu.be/0fOQzVdo9Xw
- Property taxes
- $5,131.65 per year / $427.64 per month
- Basement
- Sep Entrance
- Basement
- W/O
- Year build
- -
- Type
- Detached
- Bedrooms
- 4 + 2
- Bathrooms
- 3
- Parking spots
- 6.0 Total | 2.0 Garage
- Floor
- -
- Balcony
- -
- Pool
- None
- External material
- Alum Siding
- Roof type
- -
- Lot frontage
- -
- Lot depth
- -
- Heating
- Forced Air
- Fire place(s)
- Y
- Main
- Kitchen
- 13’1” x 12’6”
- Living
- 28’10” x 11’10”
- Dining
- 28’10” x 11’10”
- Br
- 14’9” x 10’10”
- 2nd Br
- 10’2” x 10’2”
- 3rd Br
- 15’1” x 10’6”
- Family
- 14’1” x 9’10”
- Br
- 9’2” x 8’2”
- Lower
- Kitchen
- 11’2” x 6’3”
- Living
- 17’5” x 11’6”
- Br
- 11’6” x 9’10”
- Office
- 11’2” x 8’2”
Listing Brokerage
- MLS® Listing
- N9296508
- Brokerage
- RE/MAX REALTRON REALTY INC.
Similar homes for sale
These homes have similar price range, details and proximity to 374 Borden
