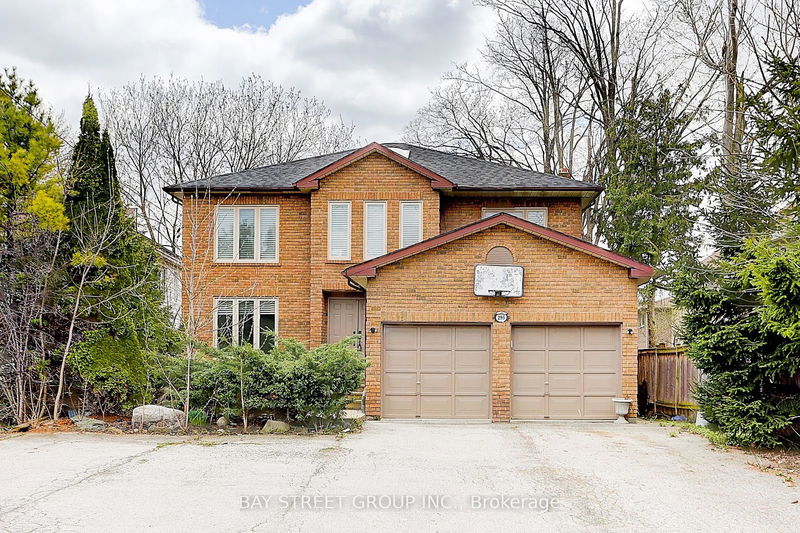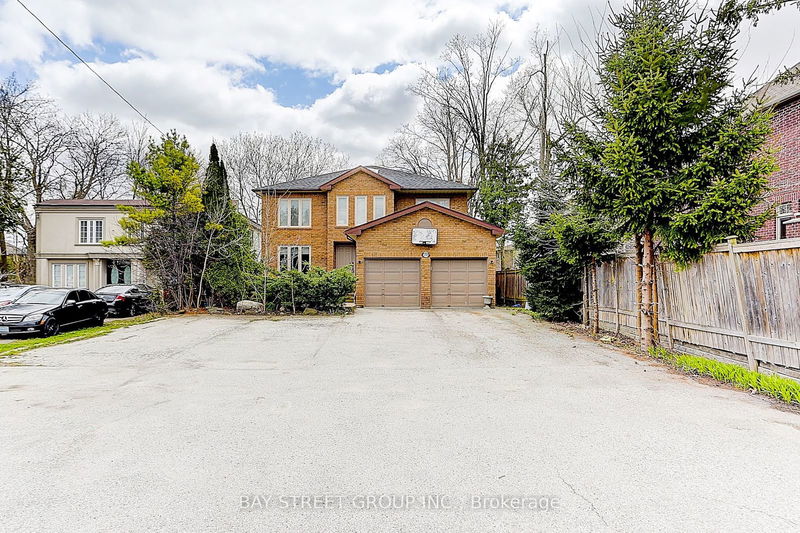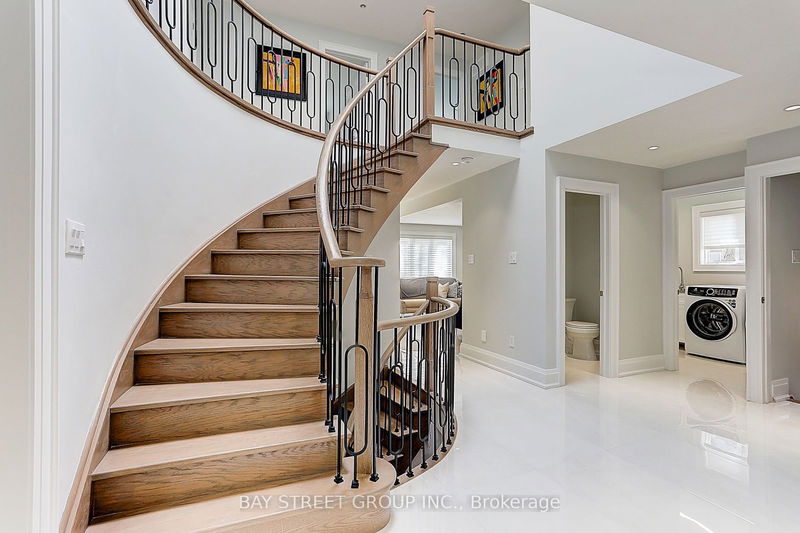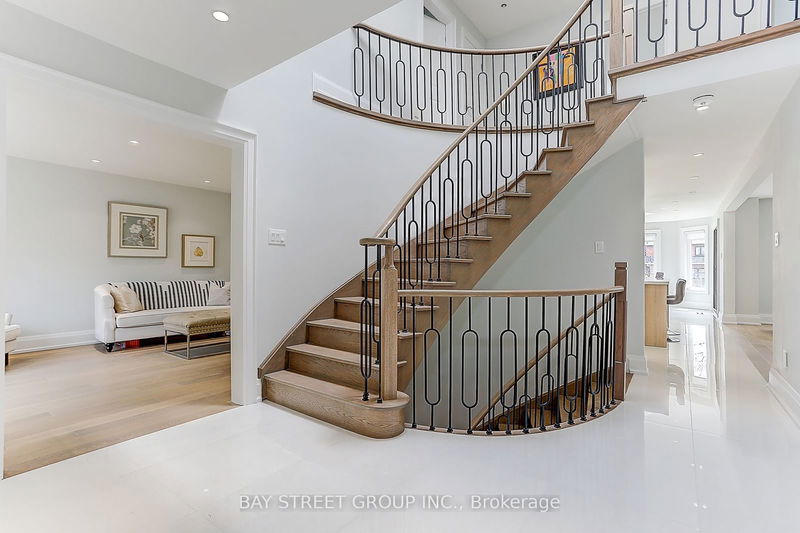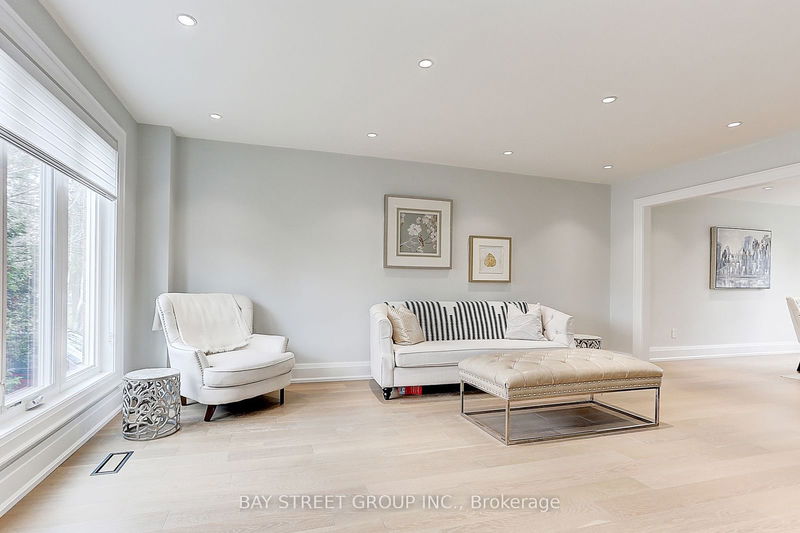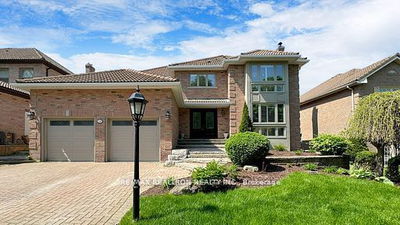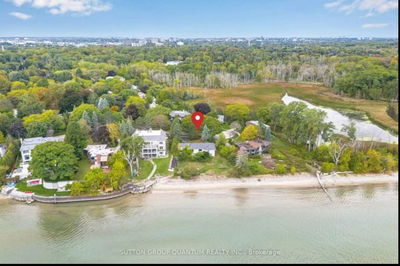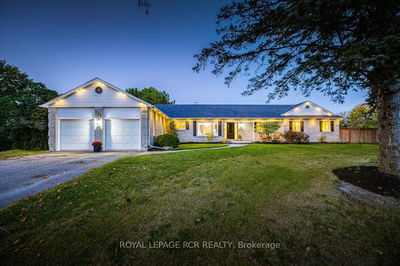295 Elgin Mills
Mill Pond | Richmond Hill
$2,799,000.00
Listed about 1 month ago
- 4 bed
- 4 bath
- 2500-3000 sqft
- 12.0 parking
- Detached
Instant Estimate
$2,709,615
-$89,386 compared to list price
Upper range
$3,038,590
Mid range
$2,709,615
Lower range
$2,380,639
Property history
- Now
- Listed on Sep 3, 2024
Listed for $2,799,000.00
37 days on market
- Apr 23, 2024
- 6 months ago
Expired
Listed for $2,799,000.00 • 3 months on market
Location & area
Schools nearby
Home Details
- Description
- Immaculate Contemporary Home with Custom Upgrades in Highly Demand Area of Richmond Hill. Situated on A Premium Lot 50.36ft x 196.36ft, Extra Wide Driveway accommodating up to 10 Cars. This home has undergone a Top-to-Bottom Renovation with an Elegant Touch. Its Functional Layout embraces an Open Concept Design without any wasted space. The Main and Second Floors Luxurious Hardwood Flooring installed(2023). The Custom-Designed Kitchen is a Chef's Dream, featuring Sleek Cabinets, Stainless Steel Appliances, an Oversized Island, and a Stylish Backsplash (2023). Enjoy abundant Natural Light streaming into the South-Facing Backyard throughout the day. The Second Floor hosts Two Ensuite Bedrooms, with the Primary Bedroom boasting a Spacious Study Room, a 5-piece Ensuite, and a Walk-in Closet. All Upper-Level Washrooms were Renovated (2023). The Professionally Finished Basement offers Two Separate Rooms and Spacious living space with a Self-Contained Setup and a Separate Entrance for added convenience. Roof(2022)
- Additional media
- https://www.tsstudio.ca/295-elgin-mills-rd-w
- Property taxes
- $6,000.00 per year / $500.00 per month
- Basement
- Finished
- Basement
- Sep Entrance
- Year build
- 16-30
- Type
- Detached
- Bedrooms
- 4 + 2
- Bathrooms
- 4
- Parking spots
- 12.0 Total | 2.0 Garage
- Floor
- -
- Balcony
- -
- Pool
- None
- External material
- Brick
- Roof type
- -
- Lot frontage
- -
- Lot depth
- -
- Heating
- Forced Air
- Fire place(s)
- Y
- Main
- Living
- 18’2” x 12’3”
- Dining
- 16’5” x 12’3”
- Kitchen
- 28’3” x 11’4”
- Breakfast
- 16’3” x 11’4”
- Family
- 18’1” x 12’3”
- 2nd
- Prim Bdrm
- 18’3” x 12’4”
- 2nd Br
- 12’3” x 11’7”
- 3rd Br
- 12’5” x 12’3”
- 4th Br
- 12’5” x 10’5”
- Bsmt
- Living
- 25’6” x 12’8”
- Office
- 12’8” x 12’0”
- Br
- 12’6” x 12’6”
Listing Brokerage
- MLS® Listing
- N9296259
- Brokerage
- BAY STREET GROUP INC.
Similar homes for sale
These homes have similar price range, details and proximity to 295 Elgin Mills
