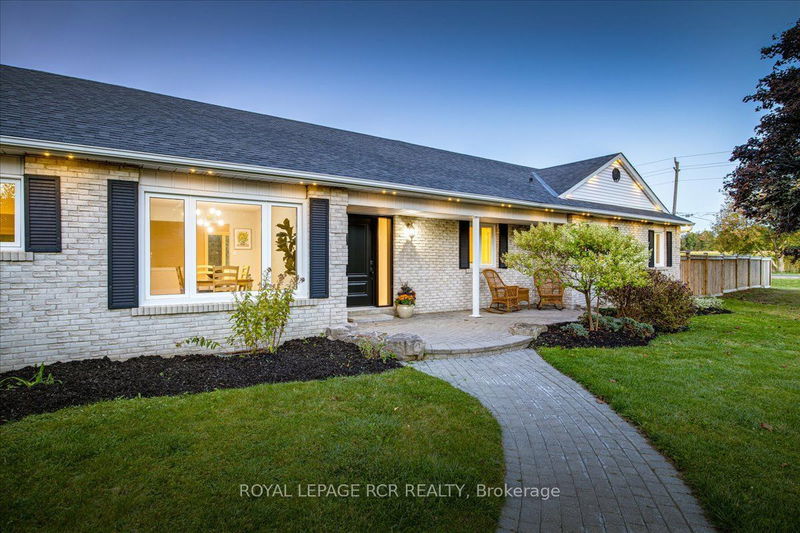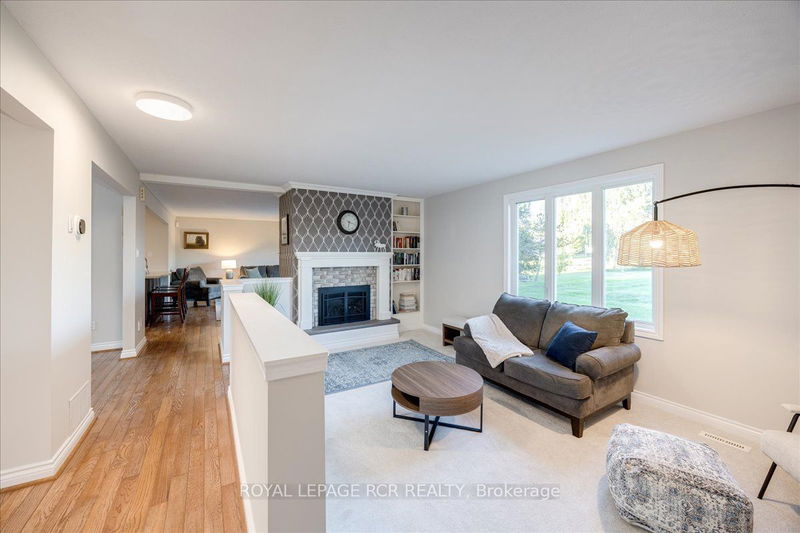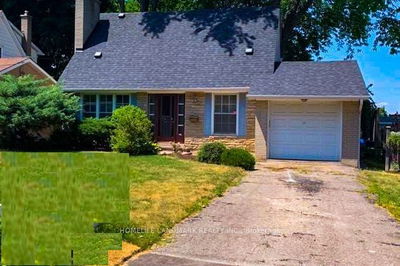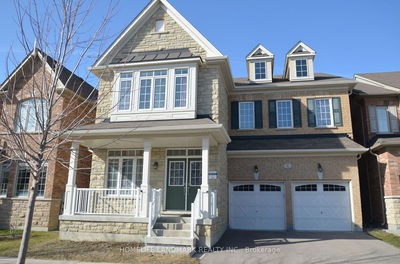504 Samuel Harper
Mt Albert | East Gwillimbury
$1,425,000.00
Listed 10 days ago
- 4 bed
- 3 bath
- 2000-2500 sqft
- 8.0 parking
- Detached
Instant Estimate
$1,368,632
-$56,368 compared to list price
Upper range
$1,536,394
Mid range
$1,368,632
Lower range
$1,200,871
Property history
- Now
- Listed on Sep 27, 2024
Listed for $1,425,000.00
10 days on market
Location & area
Schools nearby
Home Details
- Description
- Welcome to 504 Samuel Harper Court, a ranch style bungalow set in a sought after estate subdivision. This is a premium lot set on 1.32 Acres - the perfect place for those wanting to be close to amenities, but have more space to enjoy. Main floor family room features 2 sided gas fireplace, walk out to deck and stunning views. A fabulous layout for entertaining with Kitchen breakfast bar and adjoining dining room. The mudroom has access to double garage and offers laundry, powder room and walk out to deck. Primary suite is newly updated with 3 piece ensuite and walk in closet with Pax System. This home is freshly painted and move in ready, but has many possibilities for updates to make it your own. Enjoy summers in the backyard with the addition of the new fibreglass salt water heated pool and lots of space left to enjoy. Exterior gemstone lights (controlled by app) make this one stand out. The quiet court has access to beautiful trails and parks and is set in the walkable village of Mount Albert.
- Additional media
- https://ssvmedia.hd.pics/504-Samuel-Harper-Ct/idx
- Property taxes
- $5,161.58 per year / $430.13 per month
- Basement
- Part Fin
- Year build
- 31-50
- Type
- Detached
- Bedrooms
- 4
- Bathrooms
- 3
- Parking spots
- 8.0 Total | 2.0 Garage
- Floor
- -
- Balcony
- -
- Pool
- Inground
- External material
- Brick
- Roof type
- -
- Lot frontage
- -
- Lot depth
- -
- Heating
- Forced Air
- Fire place(s)
- Y
- Main
- Living
- 19’8” x 11’6”
- Dining
- 13’9” x 9’11”
- Kitchen
- 14’5” x 10’8”
- Family
- 18’4” x 15’1”
- Prim Bdrm
- 17’5” x 11’10”
- 2nd Br
- 15’5” x 11’6”
- 3rd Br
- 10’10” x 11’6”
- 4th Br
- 9’10” x 9’10”
- Mudroom
- 6’8” x 14’3”
Listing Brokerage
- MLS® Listing
- N9371122
- Brokerage
- ROYAL LEPAGE RCR REALTY
Similar homes for sale
These homes have similar price range, details and proximity to 504 Samuel Harper









