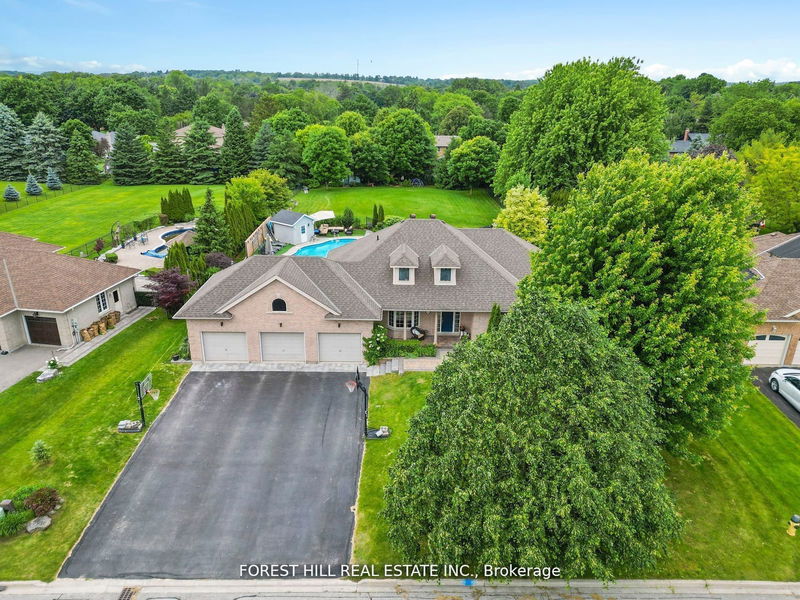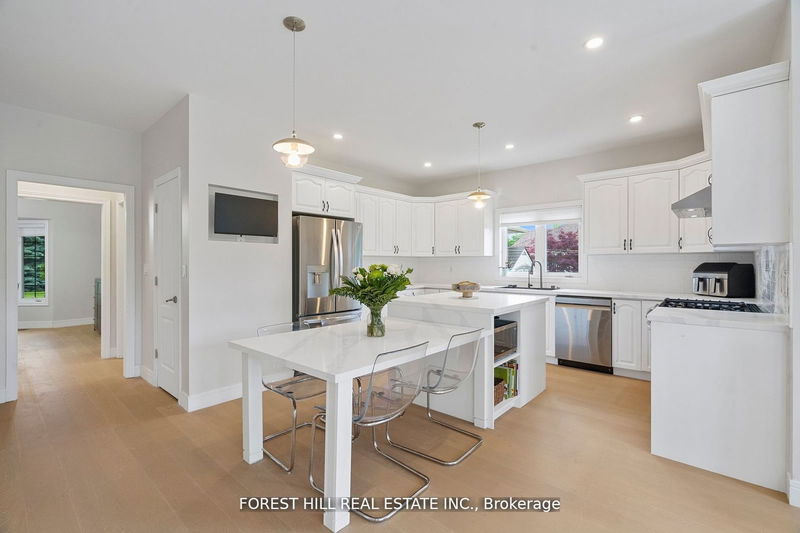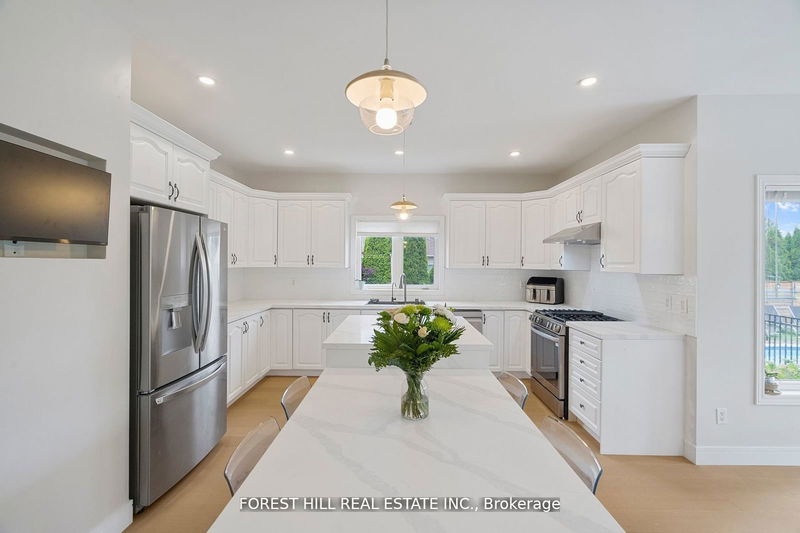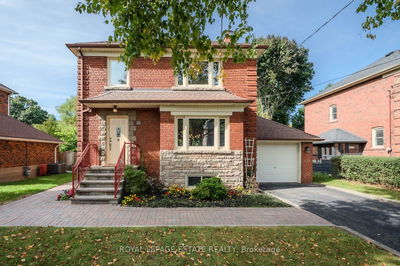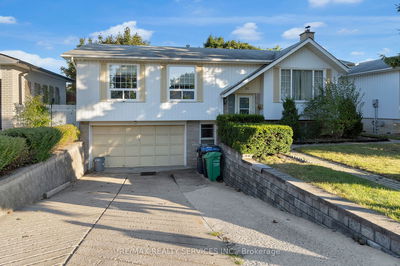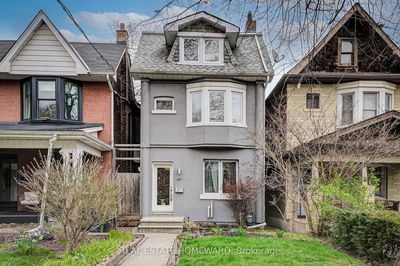114 Ward
Sharon | East Gwillimbury
$2,294,900.00
Listed about 1 month ago
- 3 bed
- 4 bath
- 2000-2500 sqft
- 12.0 parking
- Detached
Instant Estimate
$2,267,057
-$27,843 compared to list price
Upper range
$2,538,742
Mid range
$2,267,057
Lower range
$1,995,372
Property history
- Now
- Listed on Sep 4, 2024
Listed for $2,294,900.00
35 days on market
- Jul 18, 2024
- 3 months ago
Terminated
Listed for $2,389,000.00 • about 2 months on market
- Jun 26, 2024
- 3 months ago
Terminated
Listed for $2,468,000.00 • 22 days on market
- Jun 10, 2024
- 4 months ago
Terminated
Listed for $2,599,000.00 • 16 days on market
Location & area
Schools nearby
Home Details
- Description
- Welcome To This Stunning Bungalow in the Heart of Sharon Hills. This Renovated R-2000 Home Offers an Open Concept Floor Plan, Finished Basement, Inground Pool, Hot Tub and Sits on Almost 3/4 of an Acre. The New Custom Kitchen Offers New Stainless Steel Appliances, Quartz Counter Tops, and a Large Two Tiered Island With Breakfast Seating. The Finished Basement Has Two Additional Bedrooms, a Recreational Room With a Wet Bar and a 3 Piece Bathroom and an Exercise Room (Currently used as a bedroom). The Manicured Lot Is Private and Is Perfect for Entertaining or Quiet Relaxation. Close to Parks, Schools, Scenic Trails, Hwy 404 and All Amenities.
- Additional media
- https://media.amazingphotovideo.com/sites/yvrrmeg/unbranded
- Property taxes
- $9,130.00 per year / $760.83 per month
- Basement
- Finished
- Year build
- -
- Type
- Detached
- Bedrooms
- 3 + 2
- Bathrooms
- 4
- Parking spots
- 12.0 Total | 3.0 Garage
- Floor
- -
- Balcony
- -
- Pool
- Inground
- External material
- Brick
- Roof type
- -
- Lot frontage
- -
- Lot depth
- -
- Heating
- Forced Air
- Fire place(s)
- Y
- Ground
- Kitchen
- 17’11” x 11’11”
- Breakfast
- 9’11” x 7’11”
- Dining
- 12’11” x 11’5”
- Great Rm
- 18’11” x 14’5”
- Prim Bdrm
- 18’11” x 15’11”
- 2nd Br
- 10’11” x 10’11”
- 3rd Br
- 10’11” x 10’11”
- Bsmt
- Rec
- 31’10” x 15’11”
- 4th Br
- 18’10” x 10’11”
- 5th Br
- 15’11” x 9’11”
- Exercise
- 13’5” x 12’5”
Listing Brokerage
- MLS® Listing
- N9298184
- Brokerage
- FOREST HILL REAL ESTATE INC.
Similar homes for sale
These homes have similar price range, details and proximity to 114 Ward
