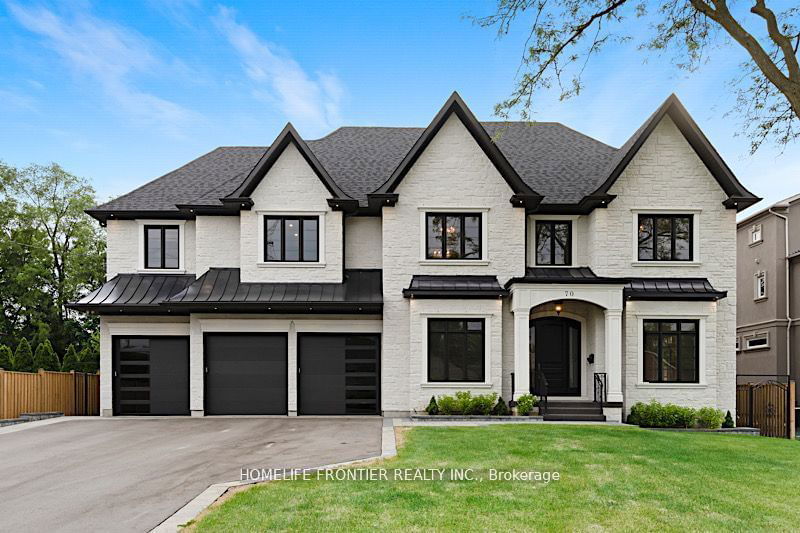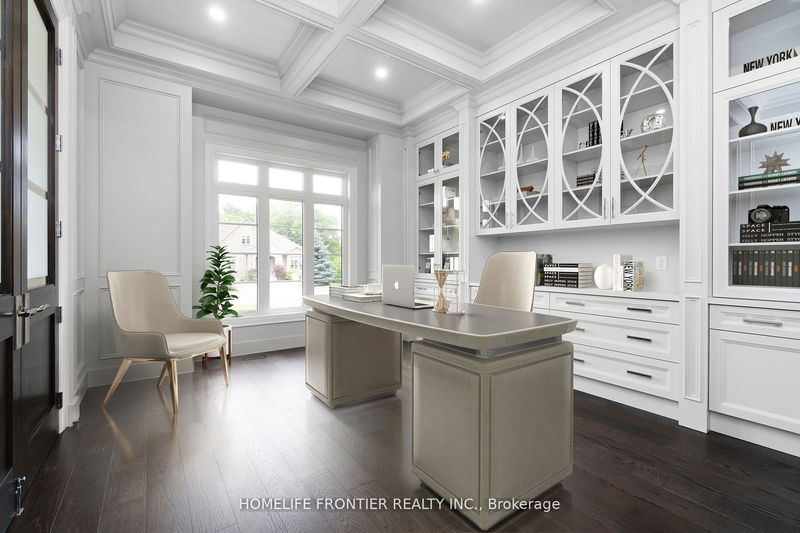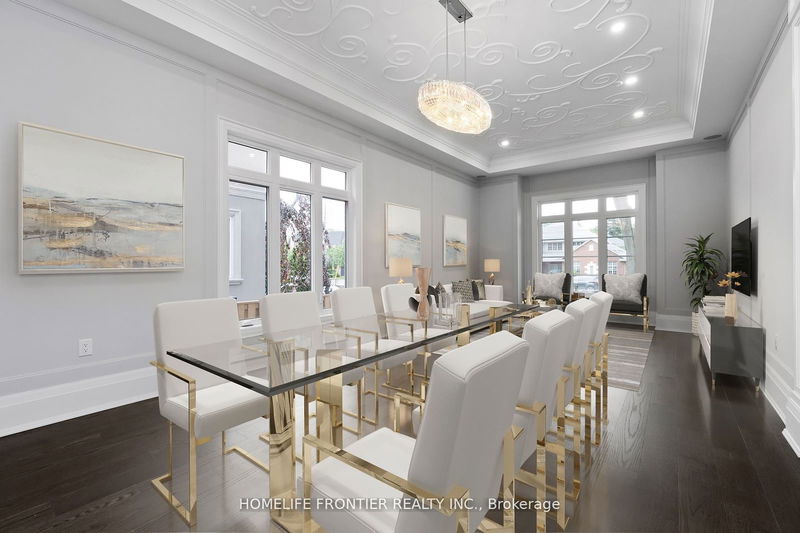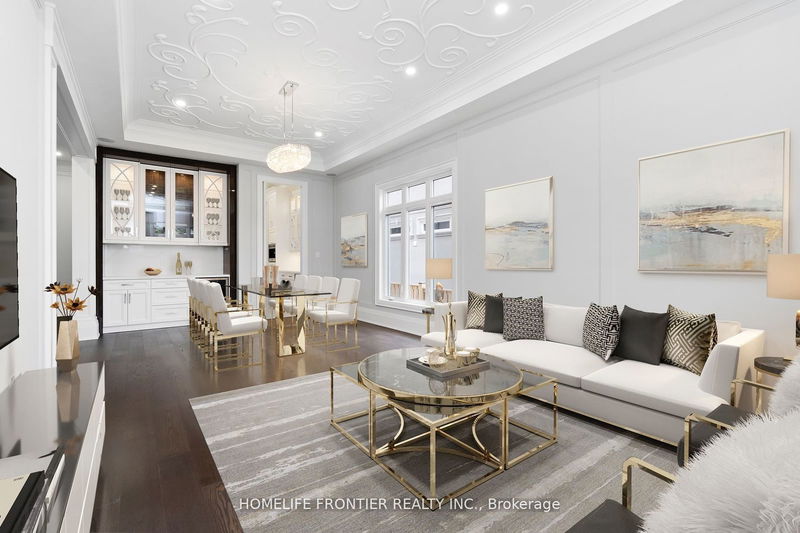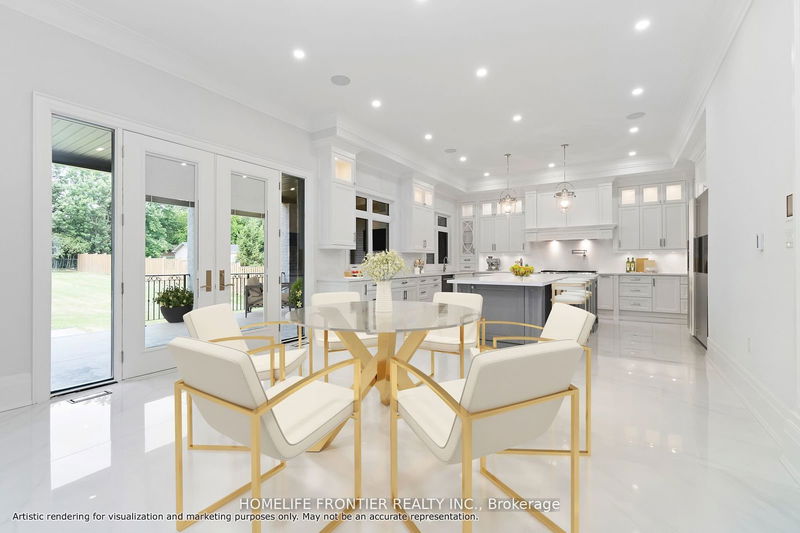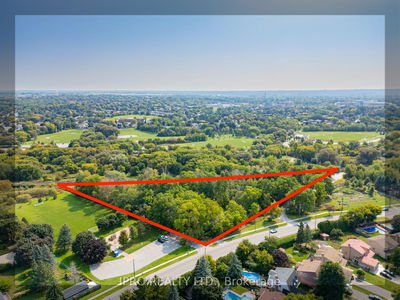70 Langstaff
South Richvale | Richmond Hill
$5,598,000.00
Listed about 1 month ago
- 5 bed
- 8 bath
- - sqft
- 16.0 parking
- Detached
Instant Estimate
$6,153,440
+$555,440 compared to list price
Upper range
$7,156,330
Mid range
$6,153,440
Lower range
$5,150,549
Property history
- Sep 4, 2024
- 1 month ago
Price Change
Listed for $5,598,000.00 • 9 days on market
- Apr 14, 2024
- 6 months ago
Terminated
Listed for $5,598,000.00 • about 1 month on market
- Nov 29, 2023
- 10 months ago
Suspended
Listed for $5,999,000.00 • 3 months on market
Location & area
Schools nearby
Home Details
- Description
- Absolutely Magnificent Approx 8,200 Sq Ft Of Luxurious Finished Living Space,Seating On A 1/2 Acre Lot. Fascinating Home Is Built To Perfection With All The Bells And Whistles That One Can Dream Of. 4 Car Garage , Interior Offers 5+2 Bdrms, 8 Luxurious Baths, Custom Chef's Kitchen, W/Sub-Zero Fridge/Freezer, Wolf Oven/ Cooktop, 2 B/I Dish Washers, Wine Cooler And B/I Espreeso Machine. 4 Fireplaces, Finished Basement W/Play Room, Wet Bar & Exercise Rm. Covered Porch And A Huge Balcony From Primary Room,Steam Shower, Heated Floors, Office, Hardwood And Porcelain Floor Through-Out, 11'Ceiling Main, All Bedrooms Have An Ensuite Bathroom, Closet Organizers, 2nd Floor & Bsmt Laundry Rm. Home Audio System, Skylight ,Security Cameras, Fully Fenced Private Backyard.
- Additional media
- -
- Property taxes
- $25,031.29 per year / $2,085.94 per month
- Basement
- Finished
- Basement
- Walk-Up
- Year build
- -
- Type
- Detached
- Bedrooms
- 5 + 2
- Bathrooms
- 8
- Parking spots
- 16.0 Total | 4.0 Garage
- Floor
- -
- Balcony
- -
- Pool
- None
- External material
- Stone
- Roof type
- -
- Lot frontage
- -
- Lot depth
- -
- Heating
- Forced Air
- Fire place(s)
- Y
- Main
- Living
- 26’10” x 13’7”
- Dining
- 13’7” x 26’10”
- Kitchen
- 30’11” x 15’11”
- Breakfast
- 15’11” x 30’11”
- Family
- 23’1” x 15’11”
- Office
- 16’11” x 12’11”
- 2nd
- Prim Bdrm
- 36’5” x 16’2”
- 2nd Br
- 18’2” x 20’12”
- 3rd Br
- 16’8” x 13’5”
- 4th Br
- 13’7” x 15’0”
- 5th Br
- 13’1” x 13’7”
- Bsmt
- Rec
- 37’8” x 15’4”
Listing Brokerage
- MLS® Listing
- N9298331
- Brokerage
- HOMELIFE FRONTIER REALTY INC.
Similar homes for sale
These homes have similar price range, details and proximity to 70 Langstaff
