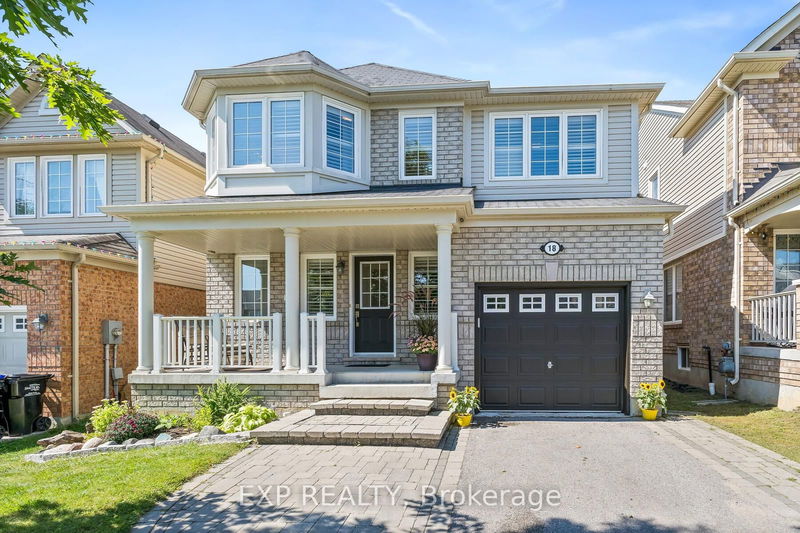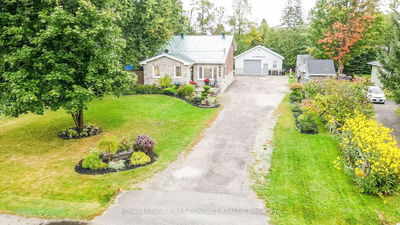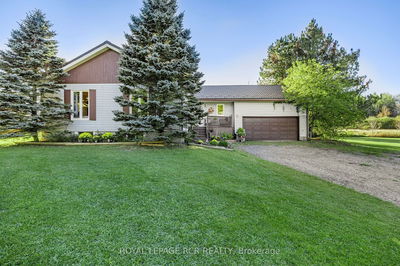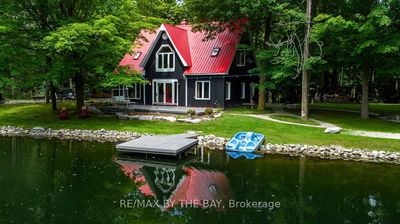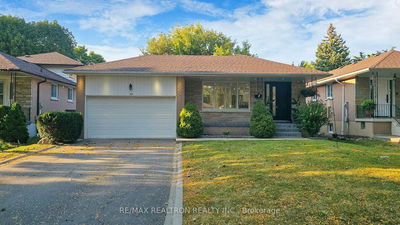18 Davidson
Alliston | New Tecumseth
$879,900.00
Listed about 1 month ago
- 3 bed
- 3 bath
- - sqft
- 4.0 parking
- Detached
Instant Estimate
$865,353
-$14,547 compared to list price
Upper range
$926,173
Mid range
$865,353
Lower range
$804,533
Property history
- Now
- Listed on Sep 4, 2024
Listed for $879,900.00
33 days on market
Location & area
Schools nearby
Home Details
- Description
- Looking For That Perfect Home Then This Stunning "Mattamy's Greenwood Model" Will Not Disappoint. Approx 1700 Sq Ft, Open Concept Floor Plan, Granite Counter Tops W/Raised Breakfast Bar, Large Pantries, Eat-In Kitchen W/Built-In Window Seat, W/O To Fenced Private Backyard, Maple Hardwood Flooring Throughout Main Floor & On Stairs W/Rod Iron Picket Rails, Master Bdrm W/Built-In Window Seat, W/I Closet, Large Glass Shower, Jacuzzi Tub, Jack/Jill Bedrooms, Neutral Colors & California Shutters Throughout. This Home Shows Pride Of Ownership. Freshly Painted Front Door & Garage.
- Additional media
- https://robertredford.ca/18-davidson-drive-alliston
- Property taxes
- $3,800.00 per year / $316.67 per month
- Basement
- Full
- Basement
- Unfinished
- Year build
- -
- Type
- Detached
- Bedrooms
- 3
- Bathrooms
- 3
- Parking spots
- 4.0 Total | 1.0 Garage
- Floor
- -
- Balcony
- -
- Pool
- None
- External material
- Brick
- Roof type
- -
- Lot frontage
- -
- Lot depth
- -
- Heating
- Forced Air
- Fire place(s)
- Y
- Main
- Kitchen
- 15’11” x 11’12”
- Dining
- 11’12” x 10’11”
- Living
- 14’3” x 13’11”
- 2nd
- Prim Bdrm
- 14’0” x 13’12”
- 2nd Br
- 11’12” x 10’11”
- 3rd Br
- 11’12” x 10’11”
Listing Brokerage
- MLS® Listing
- N9298358
- Brokerage
- EXP REALTY
Similar homes for sale
These homes have similar price range, details and proximity to 18 Davidson

