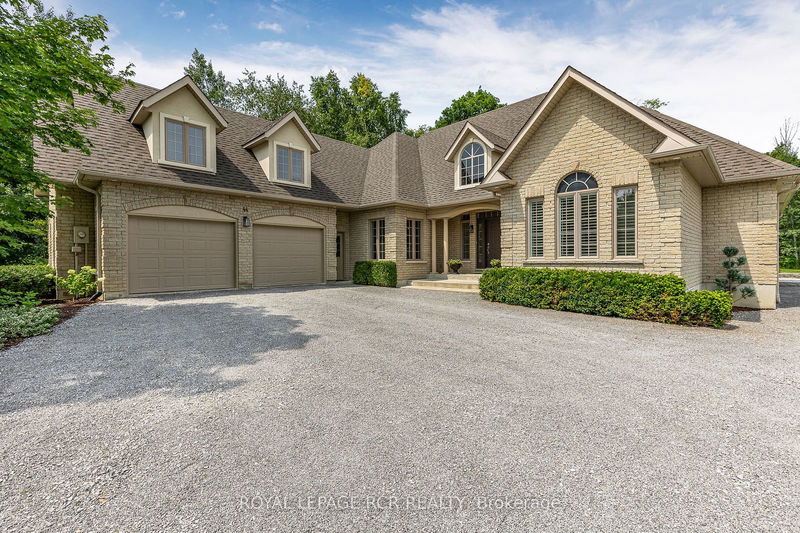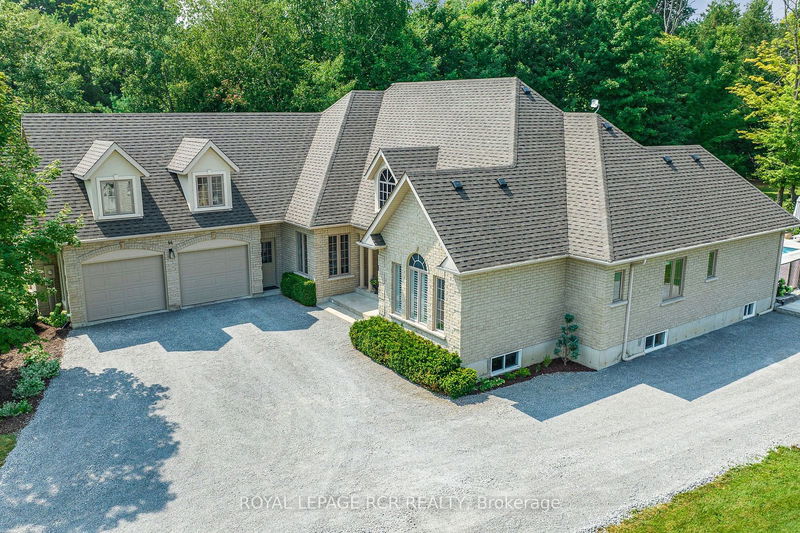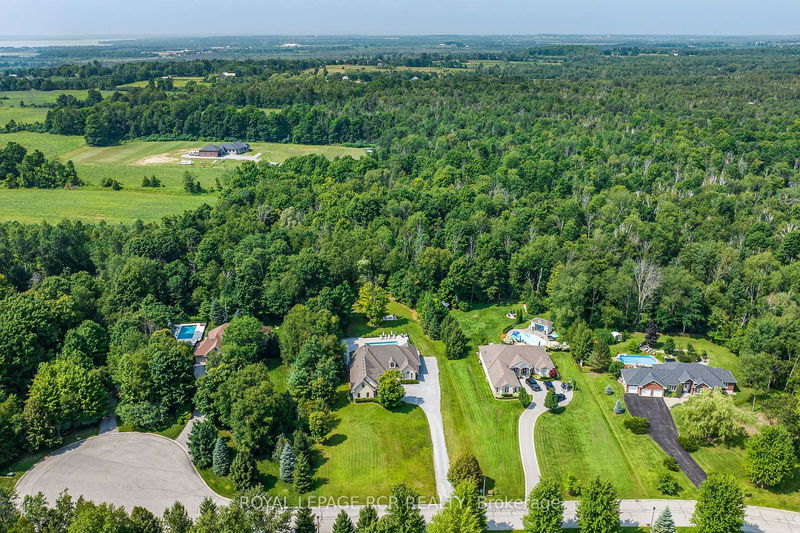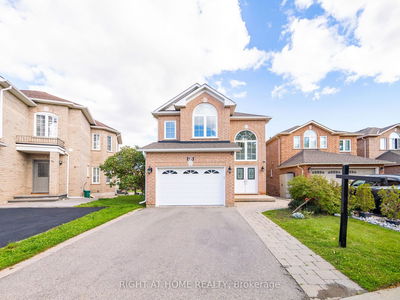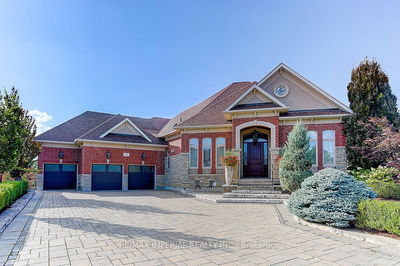44 John Rye
Rural East Gwillimbury | East Gwillimbury
$2,299,000.00
Listed about 1 month ago
- 4 bed
- 4 bath
- - sqft
- 14.0 parking
- Detached
Instant Estimate
$2,173,697
-$125,304 compared to list price
Upper range
$2,503,002
Mid range
$2,173,697
Lower range
$1,844,391
Property history
- Now
- Listed on Sep 5, 2024
Listed for $2,299,000.00
33 days on market
- Aug 12, 2024
- 2 months ago
Terminated
Listed for $2,399,000.00 • 24 days on market
Location & area
Schools nearby
Home Details
- Description
- 5 Bedroom Estate Bungaloft (Approx 3165SQFT) on 2.05 Glorious Acres with inground pool and partially finished basement located at the end of quiet cul-de-sac on desirable John Rye Trail. The newly finished loft with separate entrance offers a cute office suite with 3 pc bath, living room, laundry hook-up, walk-in closet & roughed in kitchen. The fabulous floor plan presents an open concept great room overlooking the large kitchen with family size breakfast area, office, separate laundry room, 2 additional bedrooms and walk out to covered patio. The partially finished basement with roughed-in in floor radiant heating offers a recreation room, games room, workshop and large unfinished area that can be designed to your specifications. The backyard oasis boasts an oversized inground pool with deck jets & hidden solar blanket clear deck system, poured base for cabana, firepit, mature trees and walking trail, backing to forest. This spectacular bungaloft is nestled in an upscale prestigious East Gwillimbury estate enclave that is conveniently located within 5 mins to Hwy 404 and all amenities. Welcome extended families!
- Additional media
- http://www.mcspropertyshowcase.ca/index.cfm?id=4403916
- Property taxes
- $7,588.55 per year / $632.38 per month
- Basement
- Part Bsmt
- Year build
- -
- Type
- Detached
- Bedrooms
- 4
- Bathrooms
- 4
- Parking spots
- 14.0 Total | 2.0 Garage
- Floor
- -
- Balcony
- -
- Pool
- Inground
- External material
- Brick
- Roof type
- -
- Lot frontage
- -
- Lot depth
- -
- Heating
- Forced Air
- Fire place(s)
- Y
- Main
- Great Rm
- 19’1” x 17’8”
- Dining
- 13’9” x 12’0”
- Kitchen
- 14’12” x 12’1”
- Breakfast
- 12’1” x 10’0”
- Office
- 12’0” x 11’7”
- Prim Bdrm
- 16’8” x 15’0”
- 2nd Br
- 14’11” x 11’11”
- 3rd Br
- 11’8” x 10’12”
- Upper
- Living
- 20’4” x 10’5”
- Kitchen
- 9’10” x 8’1”
- Office
- 11’9” x 9’10”
- Bsmt
- Rec
- 28’3” x 24’1”
Listing Brokerage
- MLS® Listing
- N9300602
- Brokerage
- ROYAL LEPAGE RCR REALTY
Similar homes for sale
These homes have similar price range, details and proximity to 44 John Rye

