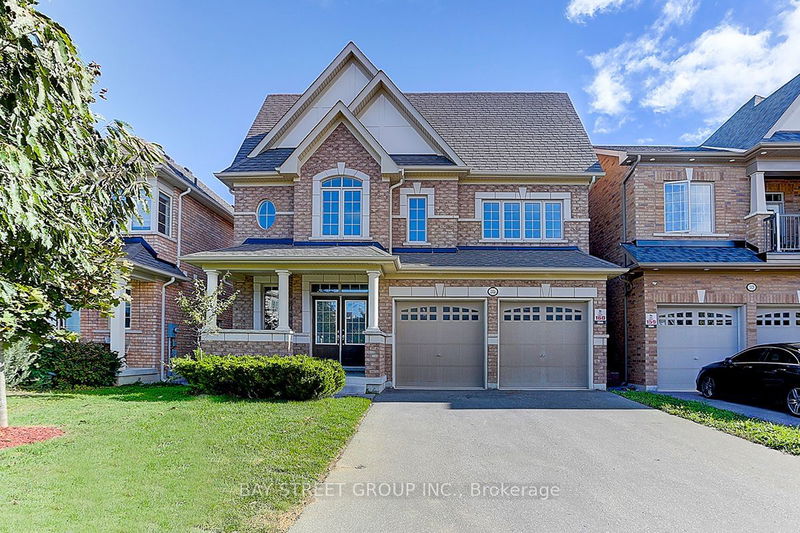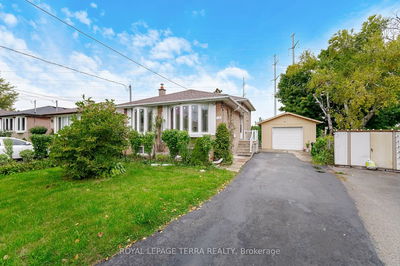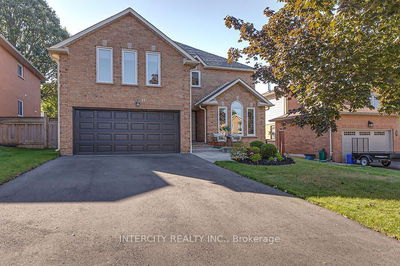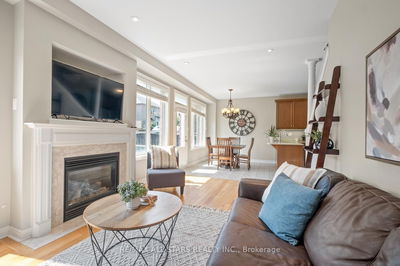2433 Equestrian Cres
Windfields | Oshawa
$1,450,000.00
Listed 1 day ago
- 4 bed
- 4 bath
- 2500-3000 sqft
- 6.0 parking
- Detached
Instant Estimate
$1,425,948
-$24,052 compared to list price
Upper range
$1,531,573
Mid range
$1,425,948
Lower range
$1,320,322
Property history
- Now
- Listed on Oct 7, 2024
Listed for $1,450,000.00
2 days on market
Location & area
Schools nearby
Home Details
- Description
- Close to 3000Sqft (2958) Detached House In High Demanding North Oshawa. New Laminate floor throughout. Hardwood stairs. 9" ceiling at 1st floor. Open concept kitchen with quartz counter and backsplash. Spacious primary bedroom with glass shower and tubs. Open living Room Between First And Second Floor With An Office Under. 130 feet deep lot with Ravine. Close To Hyw 7, 407 And new Shopping Center. New elementary school just a few minutes away. Walking Distance To Ontario Tech University And Durham College.
- Additional media
- -
- Property taxes
- $9,306.00 per year / $775.50 per month
- Basement
- Full
- Year build
- 6-15
- Type
- Detached
- Bedrooms
- 4
- Bathrooms
- 4
- Parking spots
- 6.0 Total | 2.0 Garage
- Floor
- -
- Balcony
- -
- Pool
- None
- External material
- Brick
- Roof type
- -
- Lot frontage
- -
- Lot depth
- -
- Heating
- Forced Air
- Fire place(s)
- Y
- Main
- Family
- 16’12” x 12’10”
- Kitchen
- 13’12” x 8’12”
- Dining
- 12’10” x 12’0”
- 2nd
- Prim Bdrm
- 18’0” x 12’0”
- 2nd Br
- 11’3” x 10’0”
- 3rd Br
- 13’6” x 10’12”
- 4th Br
- 12’0” x 10’0”
- In Betwn
- Living
- 12’8” x 12’6”
- Library
- 12’7” x 12’6”
Listing Brokerage
- MLS® Listing
- E9386682
- Brokerage
- BAY STREET GROUP INC.
Similar homes for sale
These homes have similar price range, details and proximity to 2433 Equestrian Cres









