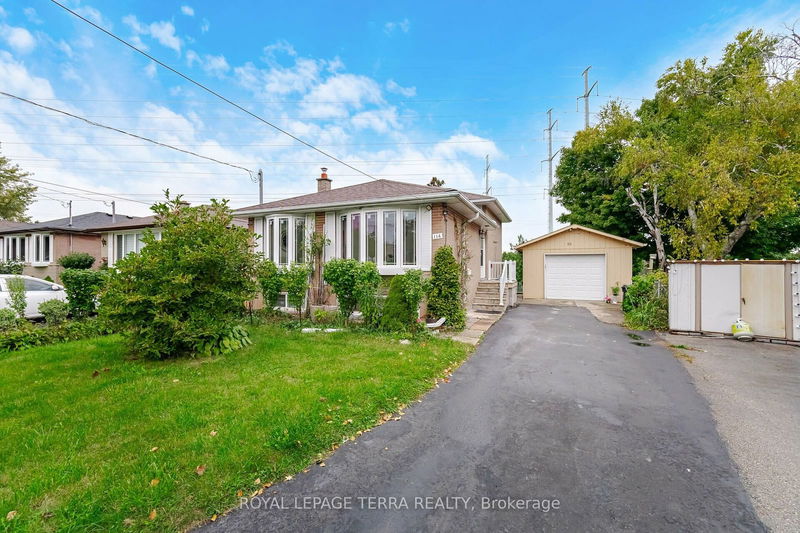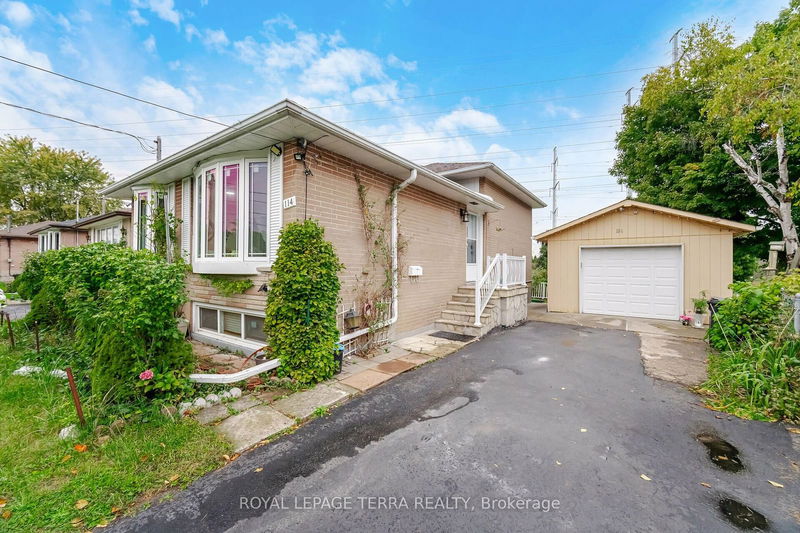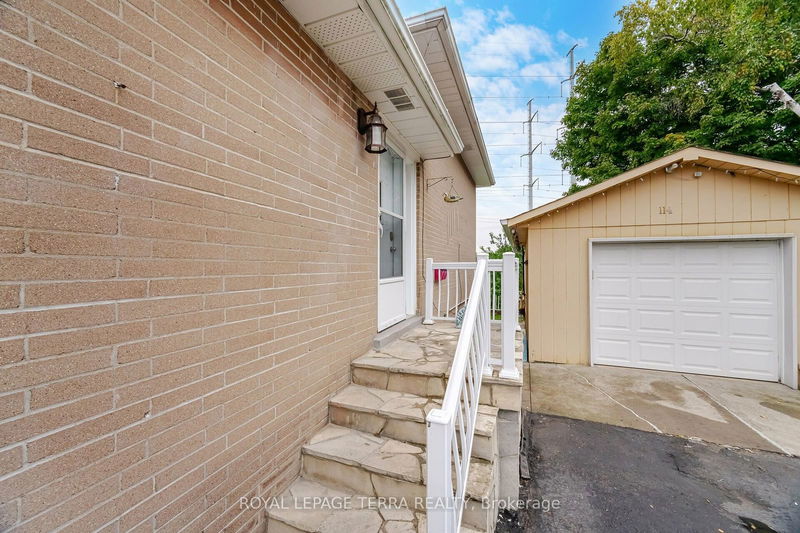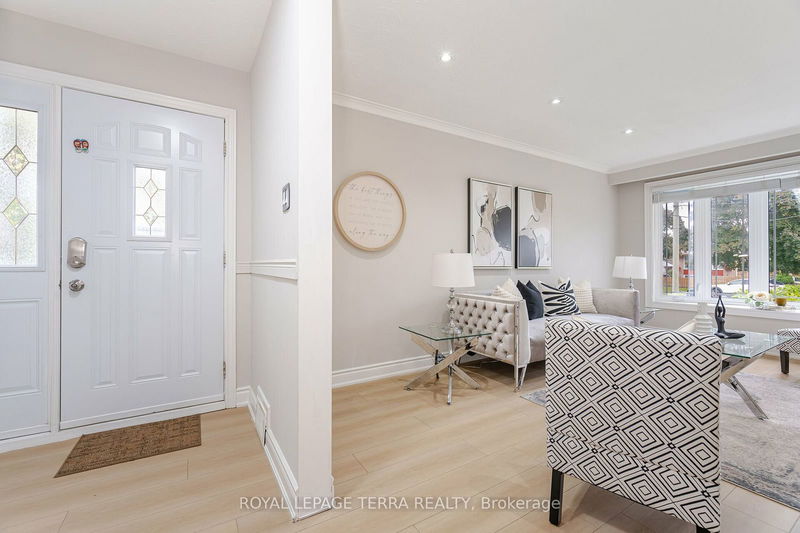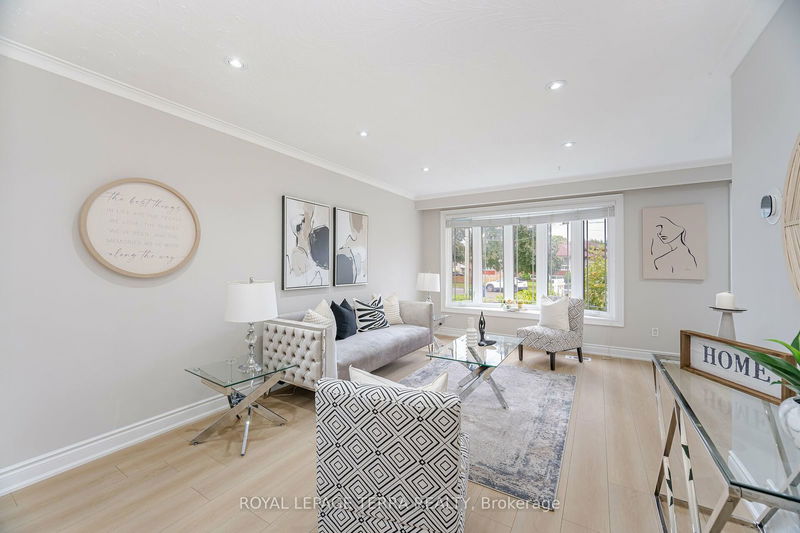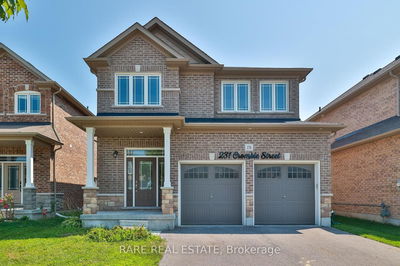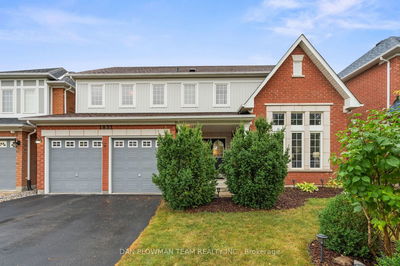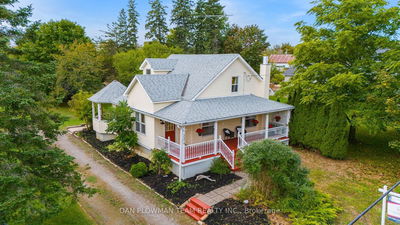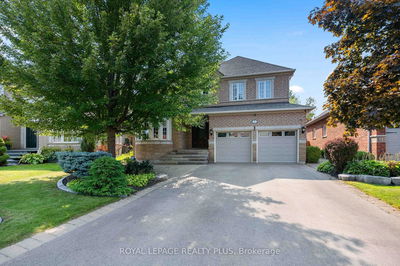114 Milford Haven
Morningside | Toronto
$949,900.00
Listed 1 day ago
- 4 bed
- 2 bath
- - sqft
- 4.0 parking
- Detached
Instant Estimate
$4,895,669
+$3,945,769 compared to list price
Upper range
$5,260,799
Mid range
$4,895,669
Lower range
$4,530,539
Open House
Property history
- Oct 5, 2024
- 2 days ago
Price Change
Listed for $949,900.00 • about 24 hours on market
Location & area
Schools nearby
Home Details
- Description
- Beautifully renovated 4-bedroom, 2-bathroom, 4-level backsplit in a sought-after Toronto neighborhood! Set on a 40-ft lot, this home offers a bright, open-concept living and dining space, perfect for families or entertaining. Two of the bedrooms feature impressive ceiling heights, adding to the home's charm and potential for rental income. Carpet-free throughout, it boasts durable commercial-grade laminate flooring, fresh paint, pot lights, new bedroom windows, a modernized kitchen, and elegant oak stairs. With no rear neighbors, enjoy extra privacy and tranquility. The home has also been awarded for its stunning front garden by the City of Toronto from 2017 to 2024. Walking distance to elementary, middle, and high schools. Conveniently close to all amenities and TTC. This is a must-see property!
- Additional media
- https://mediatours.ca/property/114-milford-haven-drive-scarborough/
- Property taxes
- $3,655.12 per year / $304.59 per month
- Basement
- Finished
- Basement
- Full
- Year build
- -
- Type
- Detached
- Bedrooms
- 4 + 1
- Bathrooms
- 2
- Parking spots
- 4.0 Total | 1.0 Garage
- Floor
- -
- Balcony
- -
- Pool
- None
- External material
- Brick
- Roof type
- -
- Lot frontage
- -
- Lot depth
- -
- Heating
- Forced Air
- Fire place(s)
- N
- Main
- Living
- 15’9” x 14’0”
- Dining
- 12’0” x 10’0”
- Kitchen
- 12’0” x 10’0”
- Upper
- Prim Bdrm
- 14’0” x 12’0”
- 2nd Br
- 12’0” x 10’0”
- In Betwn
- 3rd Br
- 14’0” x 12’0”
- 4th Br
- 12’0” x 10’0”
- Bsmt
- Rec
- 18’2” x 11’0”
- Lower
- Br
- 8’0” x 8’11”
Listing Brokerage
- MLS® Listing
- E9383849
- Brokerage
- ROYAL LEPAGE TERRA REALTY
Similar homes for sale
These homes have similar price range, details and proximity to 114 Milford Haven
