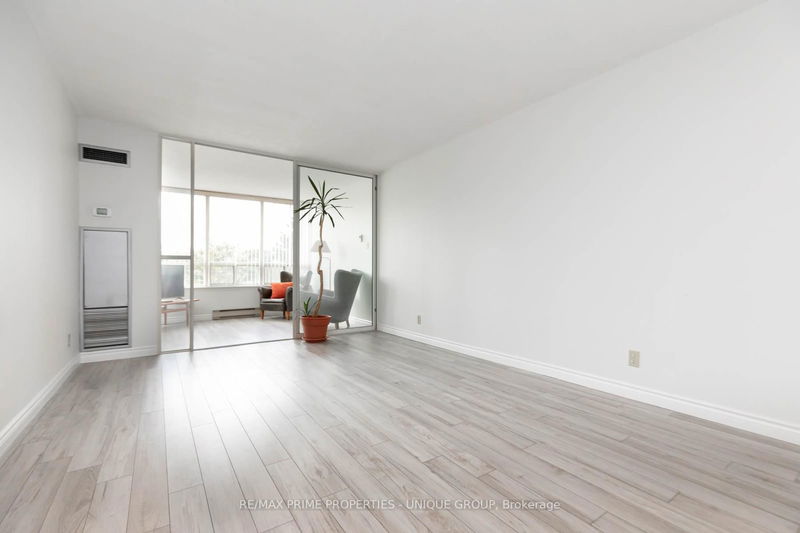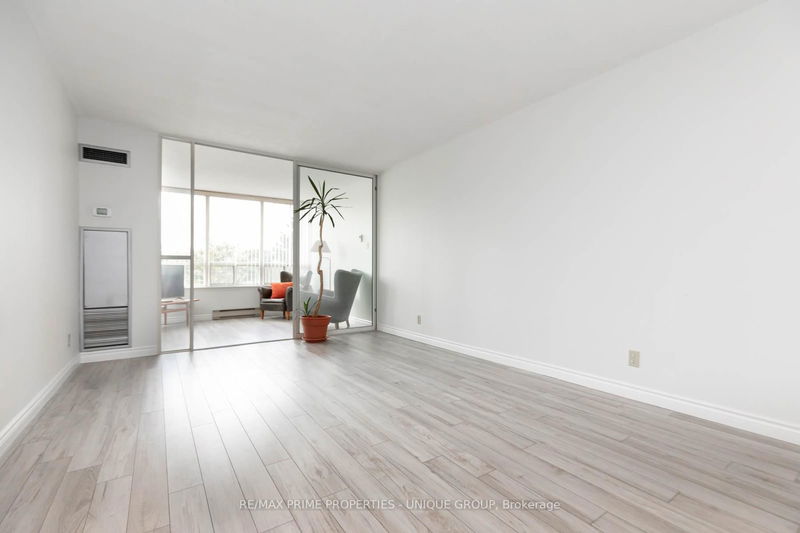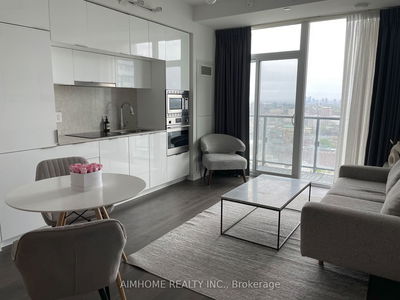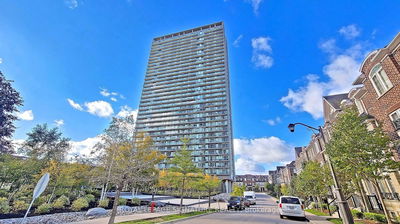301 - 22 Clarissa
Harding | Richmond Hill
$584,900.00
Listed about 1 month ago
- 1 bed
- 1 bath
- 900-999 sqft
- 1.0 parking
- Condo Apt
Instant Estimate
$579,119
-$5,781 compared to list price
Upper range
$625,169
Mid range
$579,119
Lower range
$533,069
Property history
- Now
- Listed on Sep 5, 2024
Listed for $584,900.00
32 days on market
- May 30, 2024
- 4 months ago
Terminated
Listed for $599,900.00 • 3 months on market
- Mar 28, 2024
- 6 months ago
Terminated
Listed for $599,900.00 • 2 months on market
- Jan 24, 2024
- 9 months ago
Expired
Listed for $634,900.00 • 2 months on market
- Oct 27, 2023
- 1 year ago
Terminated
Listed for $638,000.00 • 3 months on market
- Aug 31, 2023
- 1 year ago
Terminated
Listed for $649,900.00 • about 2 months on market
Location & area
Schools nearby
Home Details
- Description
- Coveted spacious 1 bedroom + den in a desirable Tridel built building. New flooring and baseboards, upgraded bathroom, freshly painted, new vertical fan coil for heating and air conditioning. Laundry and storage access through kitchen. Maintenance fee also includes internet. Newly renovated common area, 24 hour gatehouse security, indoor and outdoor pools, tennis, squash, billiards, party room, gym, movie room, guest suites, outdoor bbq area, beautiful grounds. Steps to public transit, shopping and restaurants. Close to highways.
- Additional media
- http://toronto-pix.com/mls2/22_clarissa_dr_301/
- Property taxes
- $2,167.17 per year / $180.60 per month
- Condo fees
- $827.34
- Basement
- Other
- Year build
- -
- Type
- Condo Apt
- Bedrooms
- 1 + 1
- Bathrooms
- 1
- Pet rules
- Restrict
- Parking spots
- 1.0 Total | 1.0 Garage
- Parking types
- Owned
- Floor
- -
- Balcony
- None
- Pool
- -
- External material
- Concrete
- Roof type
- -
- Lot frontage
- -
- Lot depth
- -
- Heating
- Fan Coil
- Fire place(s)
- N
- Locker
- None
- Building amenities
- Guest Suites, Gym, Indoor Pool, Party/Meeting Room, Tennis Court, Visitor Parking
- Main
- Living
- 16’4” x 10’12”
- Dining
- 13’2” x 10’12”
- Kitchen
- 9’6” x 7’6”
- Den
- 10’12” x 9’6”
- Prim Bdrm
- 14’2” x 10’6”
Listing Brokerage
- MLS® Listing
- N9300872
- Brokerage
- RE/MAX PRIME PROPERTIES - UNIQUE GROUP
Similar homes for sale
These homes have similar price range, details and proximity to 22 Clarissa









