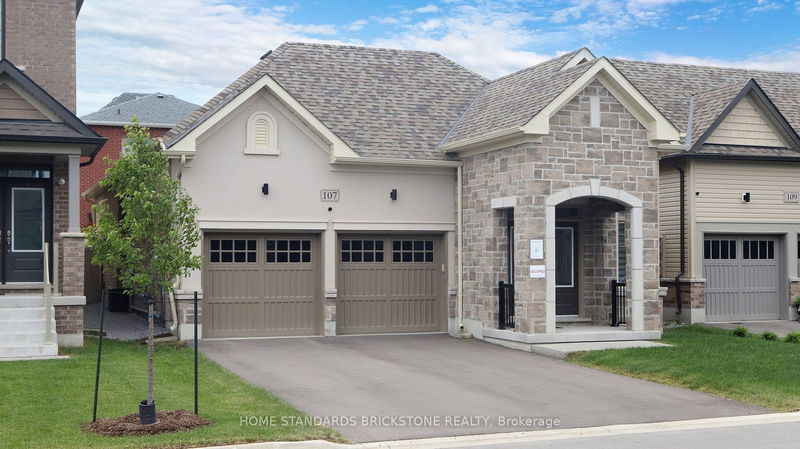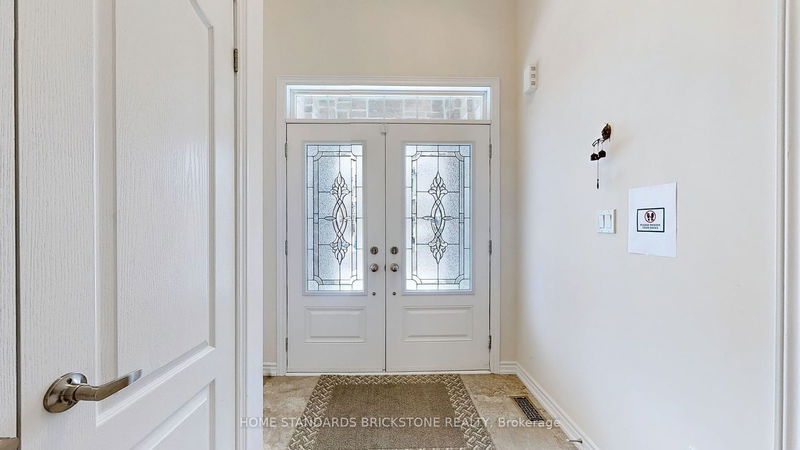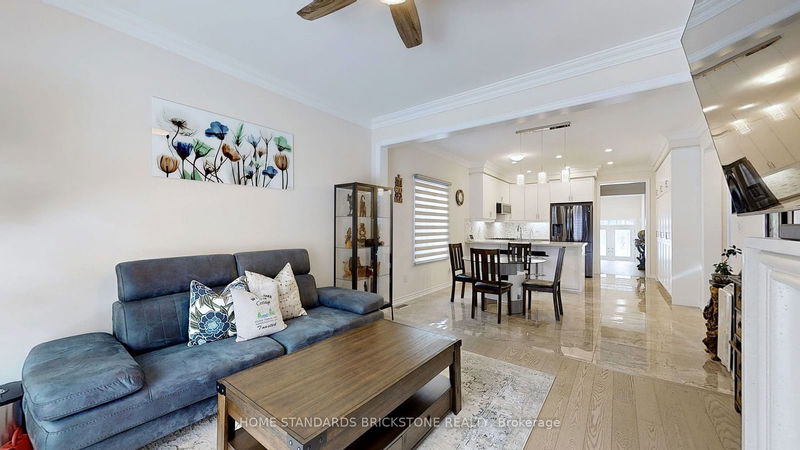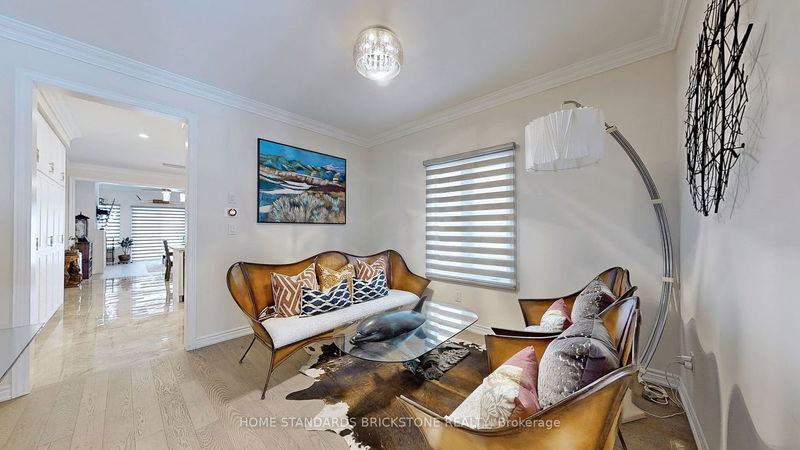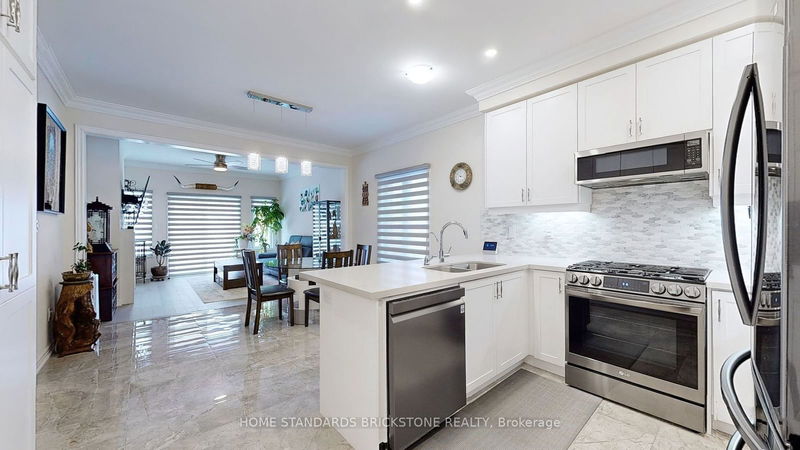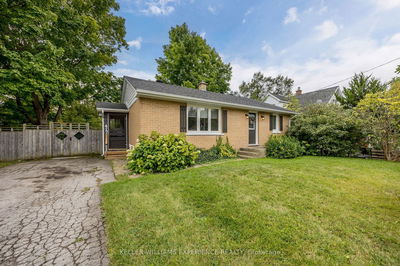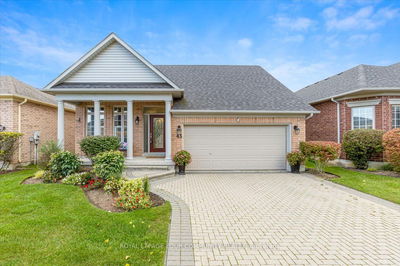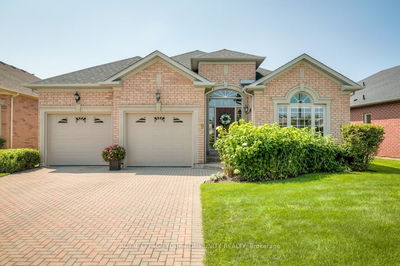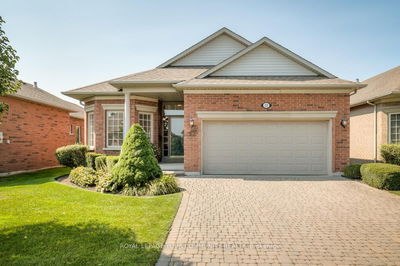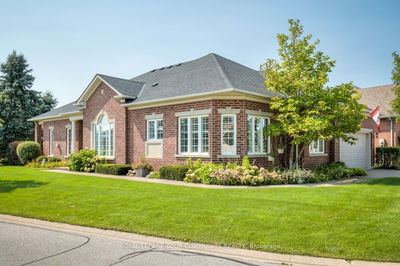107 Connell
Keswick North | Georgina
$1,068,800.00
Listed about 1 month ago
- 2 bed
- 2 bath
- 1500-2000 sqft
- 6.0 parking
- Detached
Instant Estimate
$1,074,768
+$5,968 compared to list price
Upper range
$1,170,888
Mid range
$1,074,768
Lower range
$978,647
Property history
- Now
- Listed on Sep 5, 2024
Listed for $1,068,800.00
37 days on market
- Jun 24, 2024
- 4 months ago
Terminated
Listed for $1,068,000.00 • 2 months on market
- Jun 11, 2024
- 4 months ago
Terminated
Listed for $928,000.00 • 13 days on market
- Mar 21, 2024
- 7 months ago
Terminated
Listed for $1,213,000.00 • 3 months on market
Location & area
Schools nearby
Home Details
- Description
- Attention downsizers and small families! A rare opportunity for a perfect bungalow living just minutes from Lake Simcoe in beautiful Keswick. Builder no longer produces bungalows in this community. This modern luxurious bungalow design focuses on a perfect balance of spaces. Light-filled, open-concept home features 2 bedrooms and 2 full bathrooms with functional and effective use of space and tons of upgrades. The highest model and quality finishes throughout the house including 9' ceilings, hardwood throughout, builder upgrades worth approximately $100K; pot lights, crown molding throughout, a high-end fireplace and kitchen tiles, Easy-to-maintain glossy kitchen cabinets, beautiful double entrance door, and the list goes on. The spacious basement, filled with light from upgraded large windows, offers potential for extra living spaces. Close to shops, schools, parks, trails, and just minutes from Hwy 404. Don't miss out on this opportunity!
- Additional media
- -
- Property taxes
- $5,950.84 per year / $495.90 per month
- Basement
- Full
- Basement
- Unfinished
- Year build
- 0-5
- Type
- Detached
- Bedrooms
- 2
- Bathrooms
- 2
- Parking spots
- 6.0 Total | 2.0 Garage
- Floor
- -
- Balcony
- -
- Pool
- None
- External material
- Brick
- Roof type
- -
- Lot frontage
- -
- Lot depth
- -
- Heating
- Forced Air
- Fire place(s)
- Y
- Main
- Living
- 12’2” x 11’12”
- Kitchen
- 12’10” x 9’1”
- Dining
- 12’10” x 9’12”
- Family
- 12’10” x 12’12”
- Br
- 11’12” x 13’7”
- 2nd Br
- 10’4” x 11’12”
Listing Brokerage
- MLS® Listing
- N9300941
- Brokerage
- HOME STANDARDS BRICKSTONE REALTY
Similar homes for sale
These homes have similar price range, details and proximity to 107 Connell
