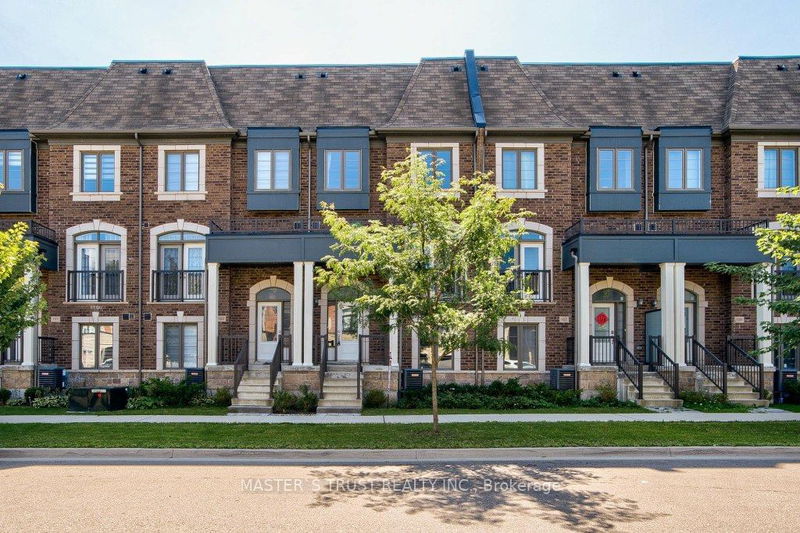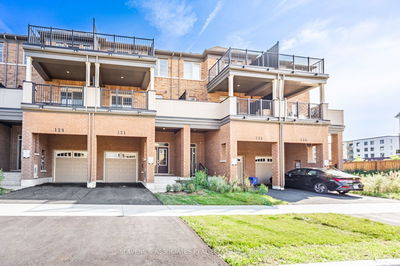105 Lichfield
Unionville | Markham
$1,498,000.00
Listed about 1 month ago
- 3 bed
- 6 bath
- 2000-2500 sqft
- 3.0 parking
- Att/Row/Twnhouse
Instant Estimate
$1,598,342
+$100,342 compared to list price
Upper range
$1,734,121
Mid range
$1,598,342
Lower range
$1,462,564
Property history
- Now
- Listed on Sep 5, 2024
Listed for $1,498,000.00
33 days on market
Location & area
Schools nearby
Home Details
- Description
- Downtown Markham Luxury 3+2 Bedrooms 6 Washrooms & 2-car Garage Freehold Townhouse in Highly Demanded Unionville Community W/Top Rank Unionville High School. Total Living Area 2302ft2 as Per Builder's Layouts. High-quality Finishes Including Throughout Hardwood Floors, 9 Smooth Ceilings on Main Floor, Elegant Pot Lights, Iron Pickets, Large Windows, Modern Kitchen with a Centre Island & Quartz Countertop, Extended upper cabinets, Soft close drawers and Ceramic Backsplashes. Features Spacious Open Concept Living and Dining Rooms with Walking out to a Balcony. Functional Layout With 3 Spacious Bedrooms & 3 Bathrooms Including 2 Ensuites on 3rd floor. Walk-in Closet & South Sunshine in Master Bedroom. Basement Finished By Builder With 1 Bedroom and 1 Bathroom. Laundry with cabinets. Close To All Amenitiles Including Wholefood Market, Parks, Schools, Banks, Restaurants, Costco, Shopping Malls, Public Transit, 404 & 407 etc. Ready to Move in and Enjoy!
- Additional media
- -
- Property taxes
- $6,171.36 per year / $514.28 per month
- Basement
- Finished
- Year build
- 0-5
- Type
- Att/Row/Twnhouse
- Bedrooms
- 3 + 2
- Bathrooms
- 6
- Parking spots
- 3.0 Total | 2.0 Garage
- Floor
- -
- Balcony
- -
- Pool
- None
- External material
- Brick
- Roof type
- -
- Lot frontage
- -
- Lot depth
- -
- Heating
- Forced Air
- Fire place(s)
- N
- Main
- Family
- 21’9” x 12’6”
- Dining
- 21’12” x 10’6”
- Living
- 21’12” x 10’6”
- Kitchen
- 11’6” x 8’3”
- Breakfast
- 10’10” x 9’6”
- Upper
- Prim Bdrm
- 16’6” x 11’11”
- 2nd Br
- 15’6” x 8’11”
- 3rd Br
- 8’12” x 10’12”
- Ground
- Office
- 10’2” x 12’9”
- Bsmt
- 4th Br
- 10’0” x 9’11”
Listing Brokerage
- MLS® Listing
- N9300058
- Brokerage
- MASTER`S TRUST REALTY INC.
Similar homes for sale
These homes have similar price range, details and proximity to 105 Lichfield









