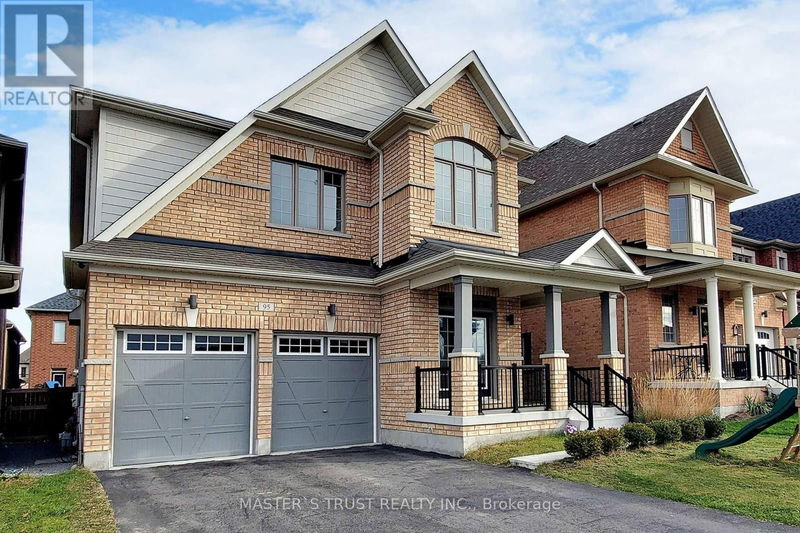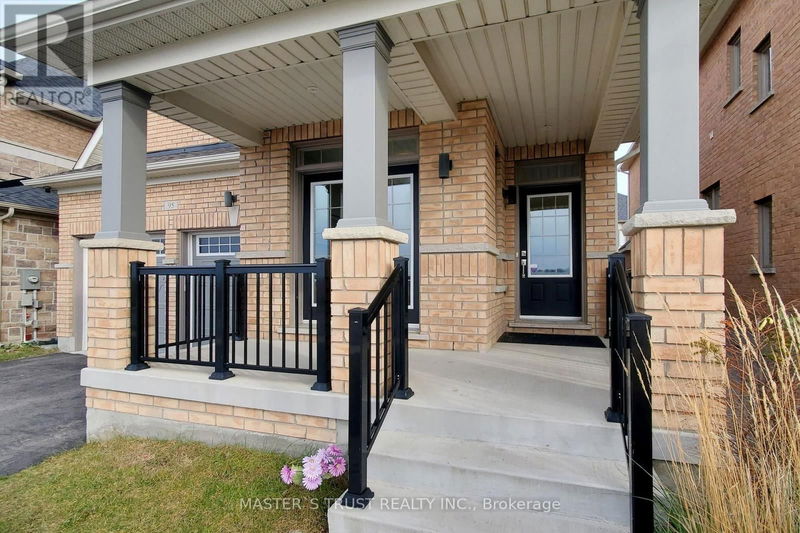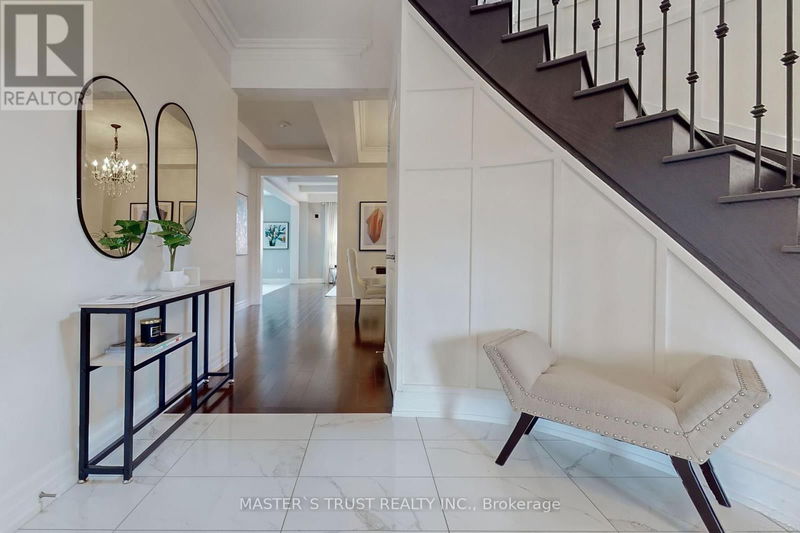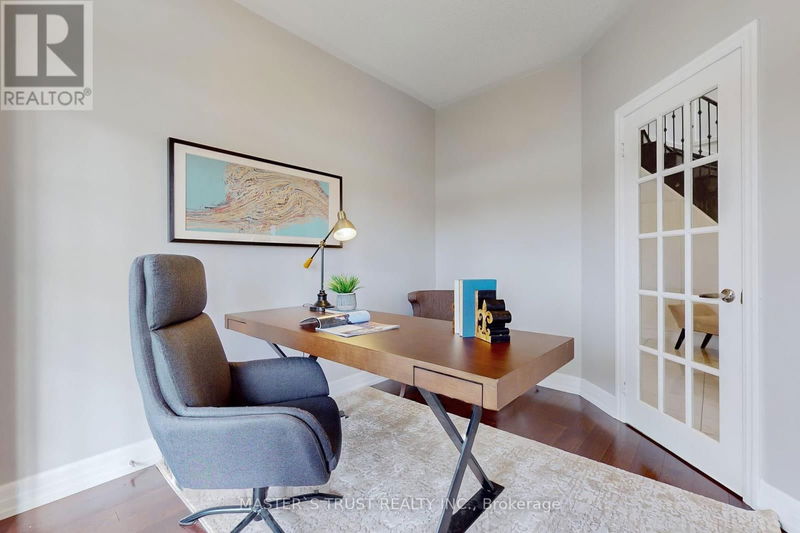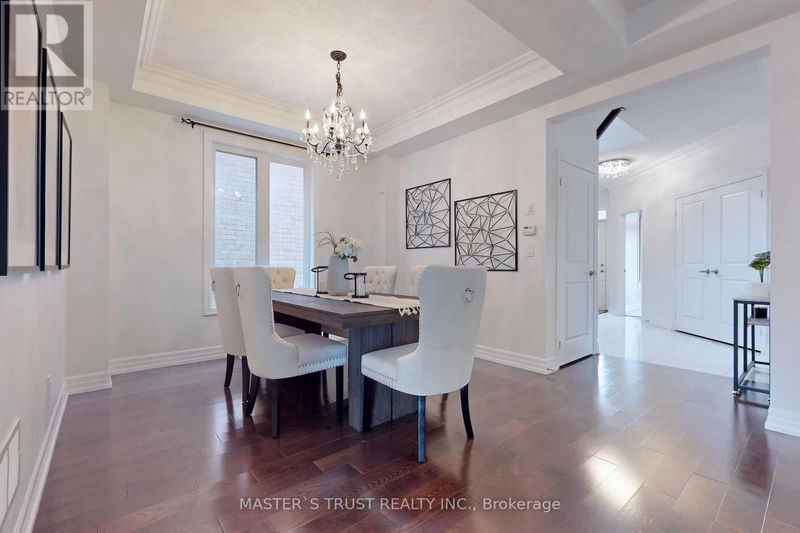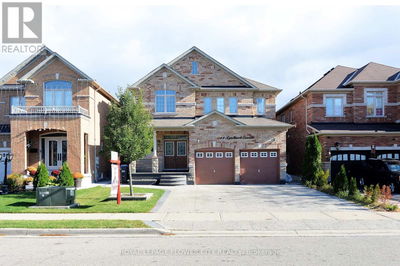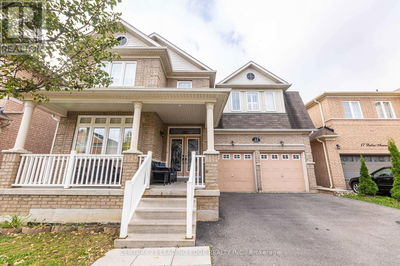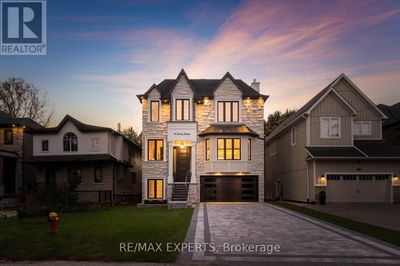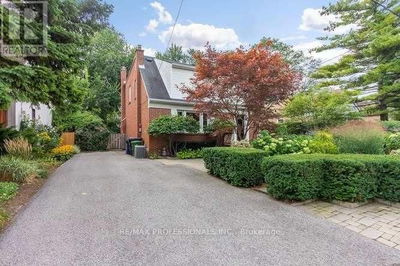95 Dog Wood
Holland Landing | East Gwillimbury (Holland Landing)
$1,550,000.00
Listed about 1 month ago
- 4 bed
- 4 bath
- - sqft
- 5 parking
- Single Family
Property history
- Now
- Listed on Sep 5, 2024
Listed for $1,550,000.00
36 days on market
Location & area
Schools nearby
Home Details
- Description
- Absolutely Stunning 5 Years New Home In Fast Growing Community Of Holland Landing. Tons Of Upgrades Will Impress And Captivate You At First Sight. Close To 3000sf. 9-Feet Ceiling In Both 1st And 2nd Floor. 1st Floor Office Is Conveniently Work-From-Home. Hardwood & Polished Porcelain Tile Throughout. Oak Staircase W/Iron Pickets/Exquisite Coffered Wall. Family Rm Elegant Coffered Ceiling & Gas Mantel Fireplace Veneered W/Floor-To-Ceiling Giant Marble. Bright Modern Stylish Open Concept Kitchen W/Granite Countertop Central Island, Inviting Breakfast Area Walk Out To Yard, High-End Built-In Appliances & Extended Wood Kit Cabinets. 5PC Ensuite Master W/His/Her W/I Closet, Luxurious Oval Freestanding Soaker Tub& Frameless Glass Shower. Convenient Upper Floor Laundry Rm. Very Close To Community Parks. 3 Minutes To Costco. Close To Upper Canada Mall, Biking/Walking Trails And Future Bradford Bypass. Photos Were Taken While The Property Was Staged. **** EXTRAS **** B/I Appls (Fridge, Gas Cooktop, Range Hood, Oven & Microwave, Dishwasher), Washer & Dryer, All Elfs, All Existing Window Coverings(Exclude Staging Drapes In Family Rm, Master Br and 4th Br), Gdo & 2 Remotes (id:39198)
- Additional media
- https://www.winsold.com/tour/324324
- Property taxes
- $5,939.23 per year / $494.94 per month
- Basement
- Unfinished, N/A
- Year build
- -
- Type
- Single Family
- Bedrooms
- 4
- Bathrooms
- 4
- Parking spots
- 5 Total
- Floor
- Tile, Hardwood
- Balcony
- -
- Pool
- -
- External material
- Brick
- Roof type
- -
- Lot frontage
- -
- Lot depth
- -
- Heating
- Forced air, Natural gas
- Fire place(s)
- -
- Main level
- Living room
- 16’5” x 11’6”
- Dining room
- 11’6” x 16’5”
- Family room
- 16’5” x 15’1”
- Kitchen
- 15’1” x 19’8”
- Eating area
- 19’8” x 15’1”
- Office
- 11’2” x 8’10”
- Second level
- Laundry room
- 10’2” x 7’7”
- Primary Bedroom
- 17’1” x 15’1”
- Bedroom 2
- 13’1” x 12’2”
- Bedroom 3
- 13’1” x 10’2”
- Bedroom 4
- 15’9” x 13’5”
Listing Brokerage
- MLS® Listing
- N9300073
- Brokerage
- MASTER'S TRUST REALTY INC.
Similar homes for sale
These homes have similar price range, details and proximity to 95 Dog Wood
