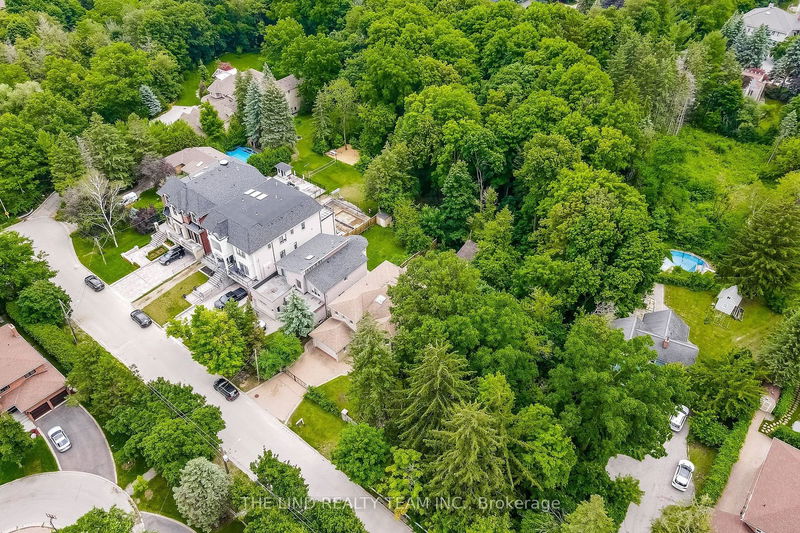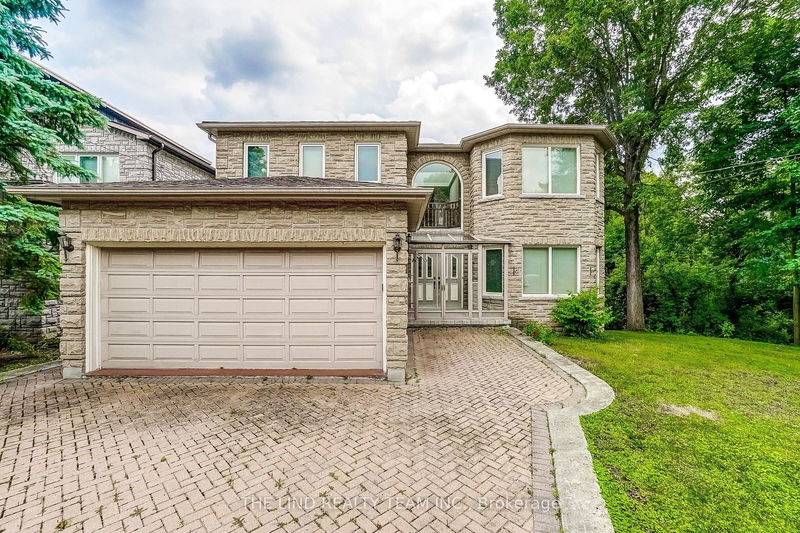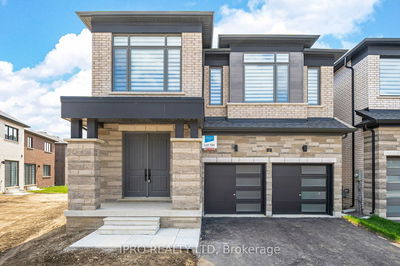99 Birch
South Richvale | Richmond Hill
$2,798,888.00
Listed about 1 month ago
- 4 bed
- 5 bath
- 3500-5000 sqft
- 6.0 parking
- Detached
Instant Estimate
$2,923,309
+$124,421 compared to list price
Upper range
$3,381,205
Mid range
$2,923,309
Lower range
$2,465,413
Property history
- Now
- Listed on Sep 5, 2024
Listed for $2,798,888.00
32 days on market
- May 9, 2024
- 5 months ago
Expired
Listed for $2,798,888.00 • 4 months on market
- Jan 31, 2024
- 8 months ago
Expired
Listed for $2,798,888.00 • 3 months on market
- Oct 31, 2023
- 11 months ago
Terminated
Listed for $2,798,888.00 • 3 months on market
- Jul 6, 2023
- 1 year ago
Terminated
Listed for $2,998,888.00 • 4 months on market
- Dec 7, 2022
- 2 years ago
Expired
Listed for $2,998,888.00 • 7 months on market
- Jun 22, 2022
- 2 years ago
Expired
Listed for $3,198,888.00 • 5 months on market
Location & area
Schools nearby
Home Details
- Description
- **PROPERTY CANNOT BE SEVERED OR DEVELOPED** Two Family Ability W/Elevator To All 3 Lvls And Grg! 1.33Acre One Of A Kind Ravine Lot! Total Privacy! 3722Sf Full Stone Custom Home + Bright Finished W/O Lower Lvl W/Inlaw Suite!103Ft Frontx413Ft Depthx153Ft @ Rear Pool Sized Backing To Yr Own Picturesque Pvt Ravine! Well Maintained By Original Owner W/ Superior Construction Materials! 'Floating' Oak Staircase Bsmt To 2nd Storey! Beveled Fr Drs! Entertaining Sized Principal Rms! Den! Bright Prof Fin W/O Lower Level W/Inlaw Suite W/ Huge Lr-Dr-Kit-& 5Thbr O/C, W/ 2 W/O's To Patio -Suana W3Pc,-Wine Room! Interlock Dr! Parking For 6Cars! Gated! Dead End St.
- Additional media
- https://youriguide.com/99_birch_ave_richmond_hill_on/
- Property taxes
- $17,452.75 per year / $1,454.40 per month
- Basement
- Fin W/O
- Basement
- Sep Entrance
- Year build
- -
- Type
- Detached
- Bedrooms
- 4 + 1
- Bathrooms
- 5
- Parking spots
- 6.0 Total | 2.0 Garage
- Floor
- -
- Balcony
- -
- Pool
- None
- External material
- Stone
- Roof type
- -
- Lot frontage
- -
- Lot depth
- -
- Heating
- Forced Air
- Fire place(s)
- Y
- Ground
- Living
- 13’1” x 19’2”
- Dining
- 12’1” x 19’2”
- Kitchen
- 12’1” x 24’2”
- Family
- 13’1” x 21’2”
- Den
- 10’2” x 12’1”
- 2nd
- Prim Bdrm
- 21’2” x 23’7”
- 2nd Br
- 13’1” x 14’2”
- 3rd Br
- 12’1” x 14’2”
- 4th Br
- 17’2” x 19’2”
- Bsmt
- 5th Br
- 12’1” x 21’2”
- Kitchen
- 12’1” x 15’1”
- Great Rm
- 30’1” x 40’2”
Listing Brokerage
- MLS® Listing
- N9301276
- Brokerage
- THE LIND REALTY TEAM INC.
Similar homes for sale
These homes have similar price range, details and proximity to 99 Birch









