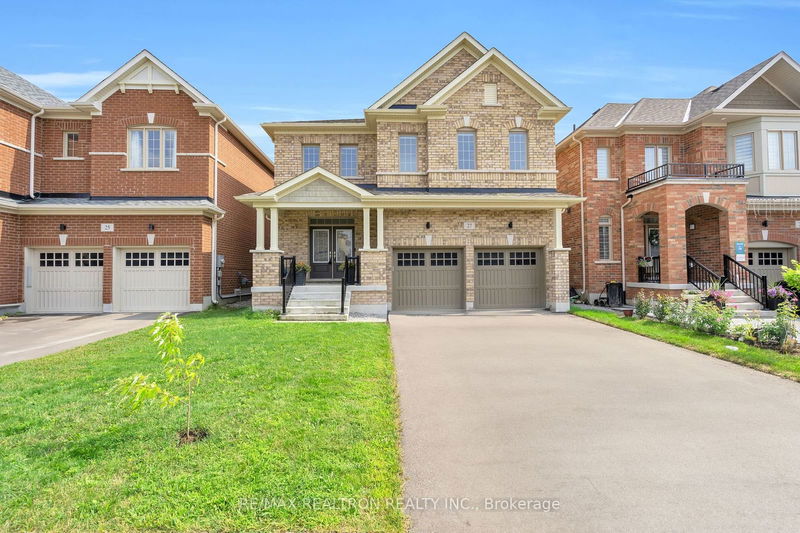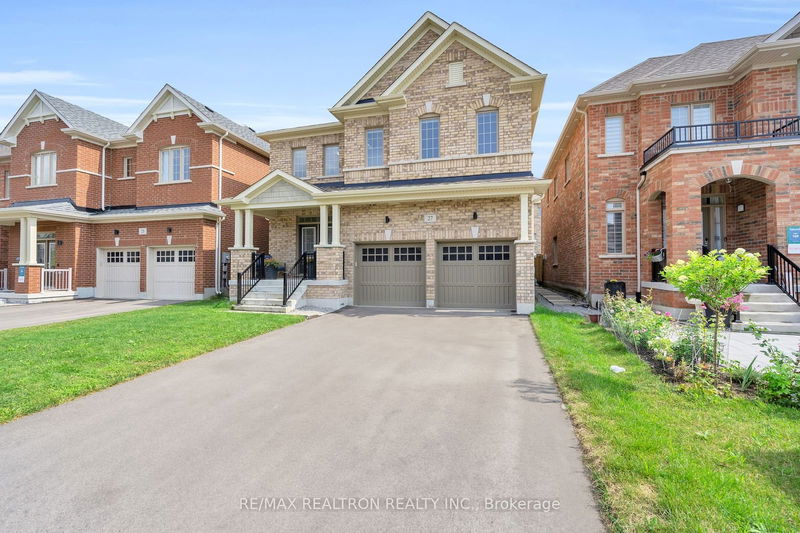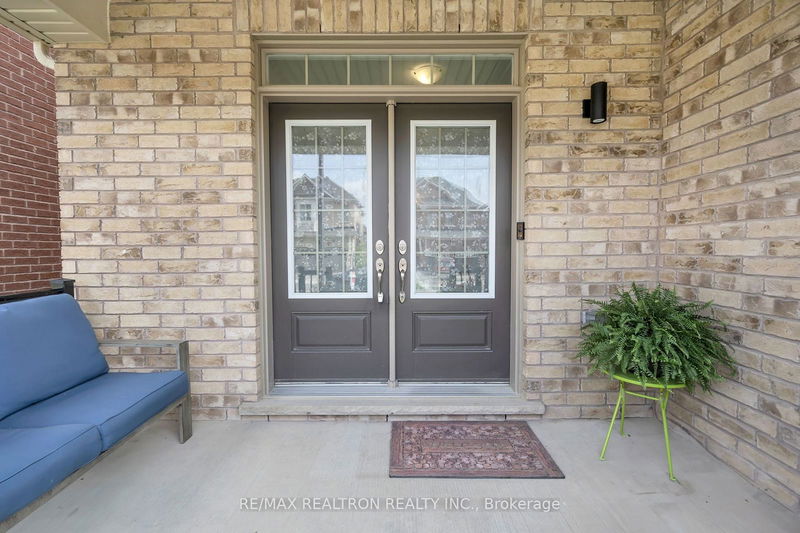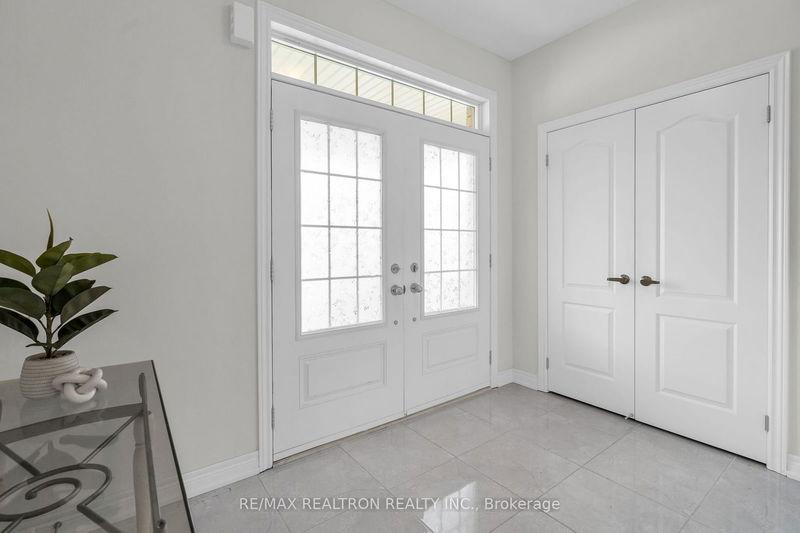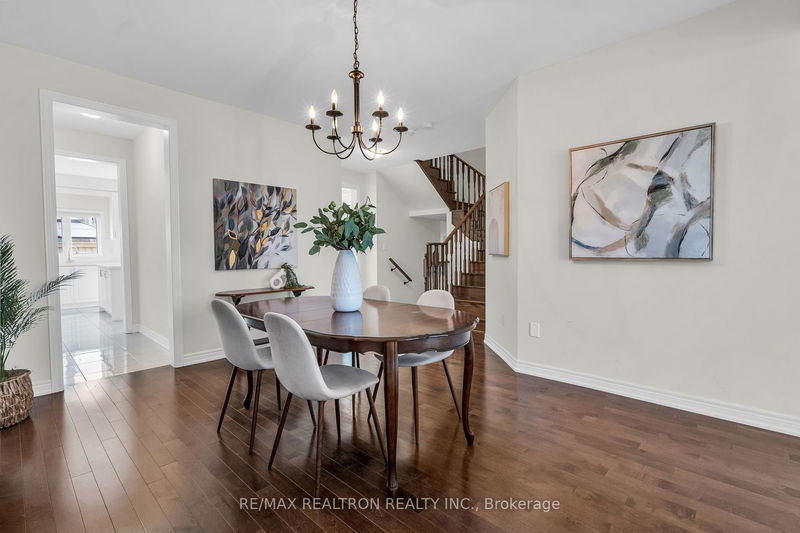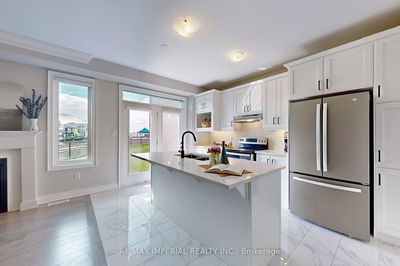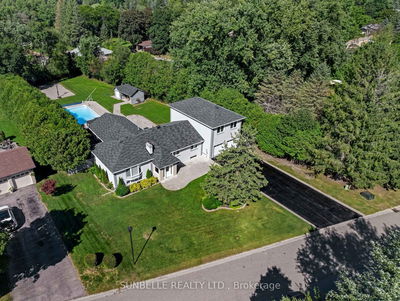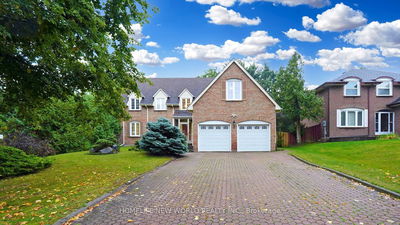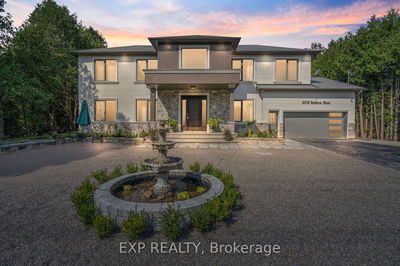27 Pietrowski
Keswick North | Georgina
$1,249,000.00
Listed about 1 month ago
- 4 bed
- 4 bath
- 2500-3000 sqft
- 6.0 parking
- Detached
Instant Estimate
$1,286,794
+$37,794 compared to list price
Upper range
$1,379,566
Mid range
$1,286,794
Lower range
$1,194,022
Property history
- Now
- Listed on Sep 5, 2024
Listed for $1,249,000.00
37 days on market
- Jul 25, 2024
- 3 months ago
Terminated
Listed for $1,249,000.00 • about 1 month on market
Location & area
Schools nearby
Home Details
- Description
- Welcome to 27 Pietrowski Drive and prepare to be WOWED! This stunning 4 bed, 4 bath home has so many features to fall in love with. The bright, functional layout boasts a spacious entryway, hardwood flooring, formal dining room, huge mudroom with garage access, family room with a gas fireplace and 9 ft smooth ceilings. The kitchen is equipped with stainless steel appliances, quartz countertops, large island and amazing butler pantry for even more storage and luxury. Upstairs you will find 4 very spacious bedrooms. The primary bedroom is bright and grand, with a huge walk-in closet and 5 piece ensuite. The 2nd bedroom is so large it could be considered another primary bedroom! All bedrooms have ensuites. The spacious laundry room is also located on the 2nd floor for added convenience and ease. The backyard has been fully fenced and is ready to be enjoyed with friends and family. Just minutes to schools, Lake Simcoe, beaches, grocery stores and restaurants. Approx 10 mins to Highway 404, this is an amazing area that will only continue to grow in popularity and fabulous amenities.
- Additional media
- -
- Property taxes
- $6,648.46 per year / $554.04 per month
- Basement
- Full
- Basement
- Unfinished
- Year build
- 0-5
- Type
- Detached
- Bedrooms
- 4
- Bathrooms
- 4
- Parking spots
- 6.0 Total | 2.0 Garage
- Floor
- -
- Balcony
- -
- Pool
- None
- External material
- Brick
- Roof type
- -
- Lot frontage
- -
- Lot depth
- -
- Heating
- Forced Air
- Fire place(s)
- Y
- Main
- Dining
- 14’6” x 12’2”
- Family
- 16’2” x 12’10”
- Kitchen
- 12’12” x 8’0”
- Mudroom
- 9’6” x 6’0”
- 2nd
- Prim Bdrm
- 18’0” x 12’6”
- 2nd Br
- 17’2” x 12’8”
- 3rd Br
- 12’2” x 10’12”
- 4th Br
- 12’12” x 10’2”
- Laundry
- 10’6” x 6’0”
Listing Brokerage
- MLS® Listing
- N9302493
- Brokerage
- RE/MAX REALTRON REALTY INC.
Similar homes for sale
These homes have similar price range, details and proximity to 27 Pietrowski
