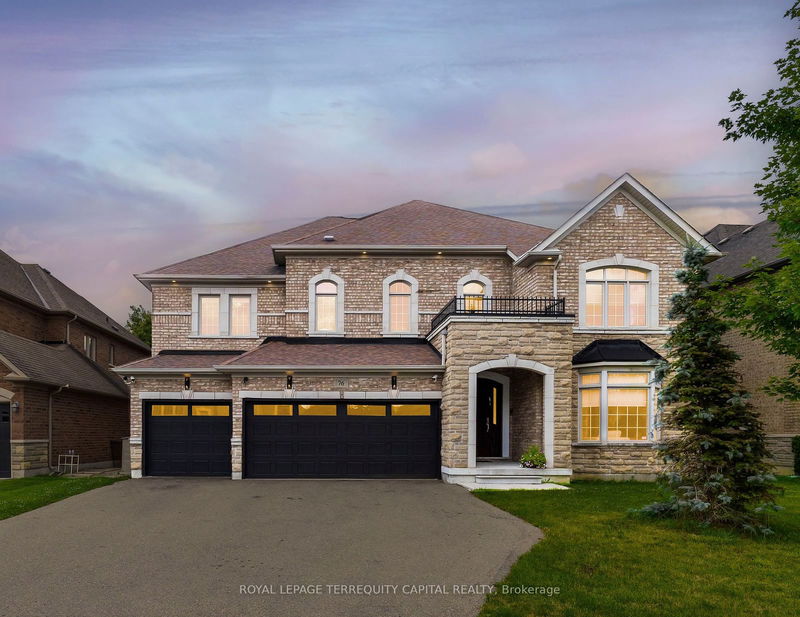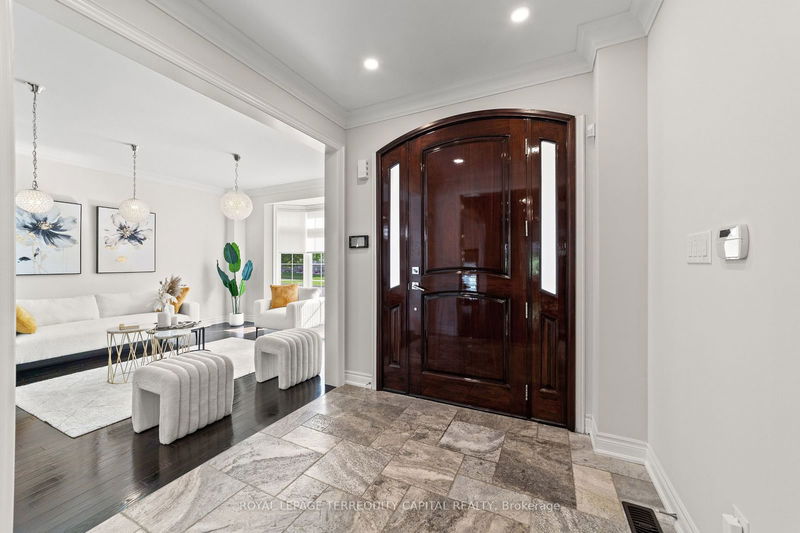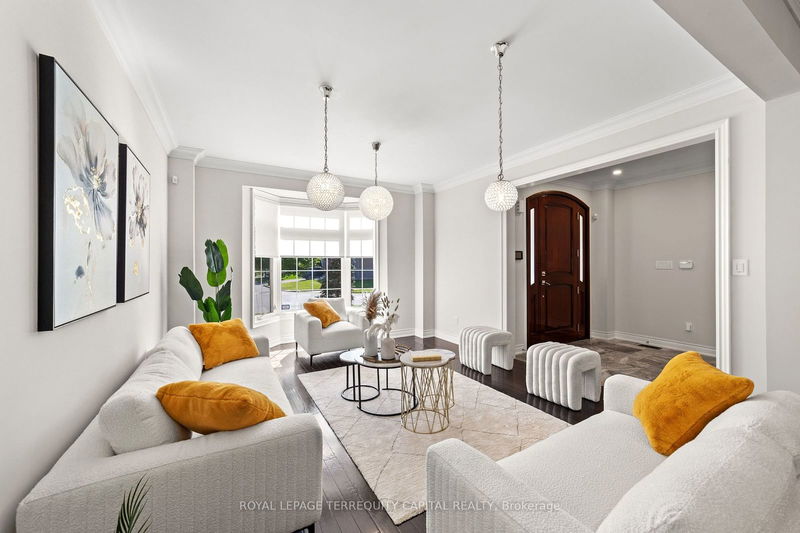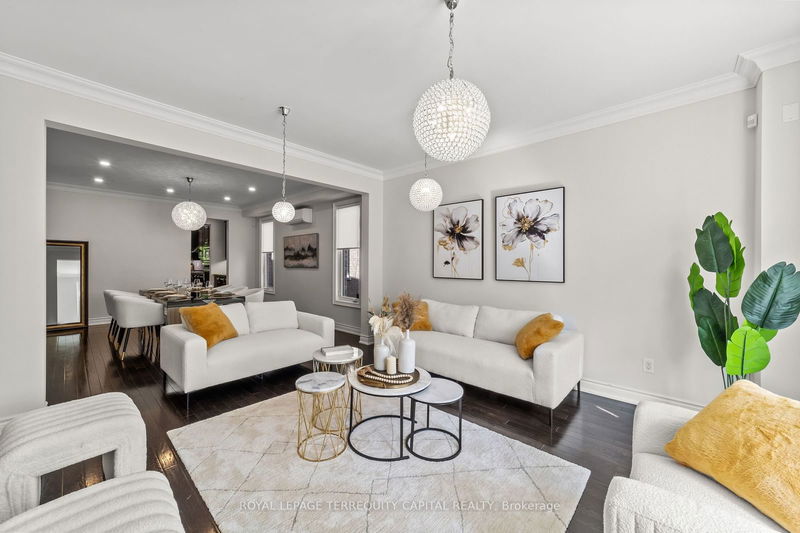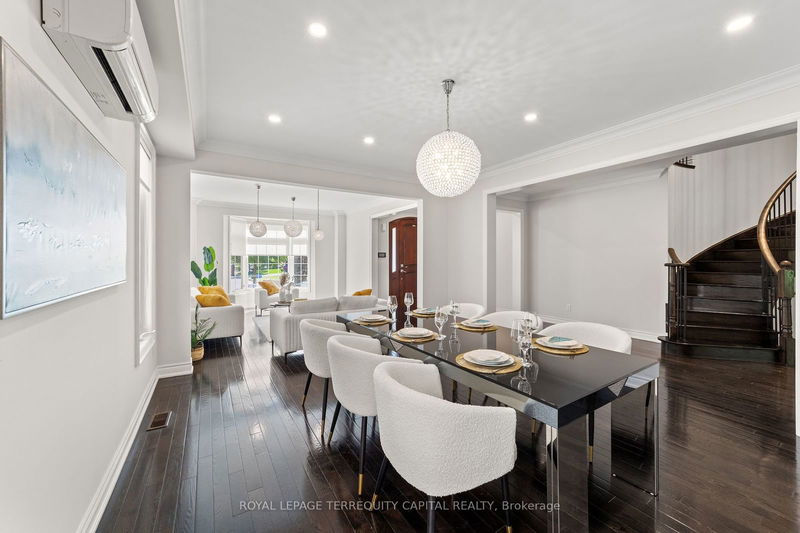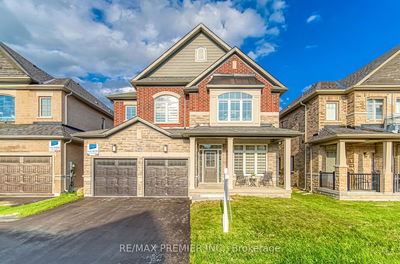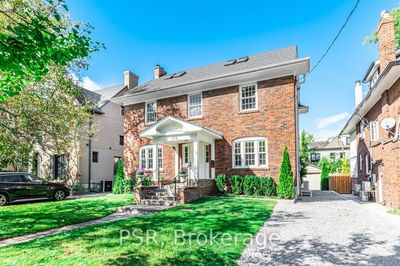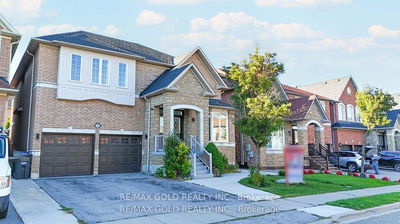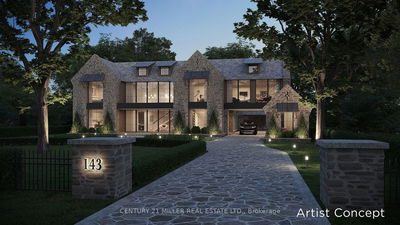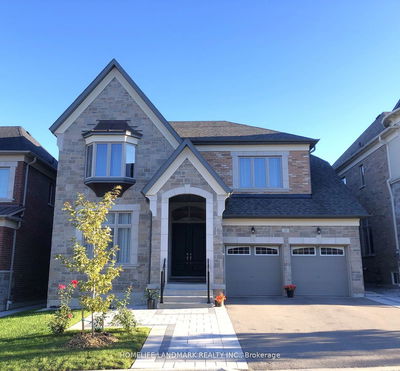76 Upper Post
Patterson | Vaughan
$3,299,000.00
Listed about 1 month ago
- 5 bed
- 6 bath
- 5000+ sqft
- 9.0 parking
- Detached
Instant Estimate
$3,292,495
-$6,505 compared to list price
Upper range
$3,647,653
Mid range
$3,292,495
Lower range
$2,937,336
Property history
- Now
- Listed on Sep 5, 2024
Listed for $3,299,000.00
35 days on market
- Jul 15, 2024
- 3 months ago
Terminated
Listed for $3,299,000.00 • about 2 months on market
- May 8, 2024
- 5 months ago
Terminated
Listed for $3,398,000.00 • 2 months on market
- Jan 31, 2024
- 8 months ago
Terminated
Listed for $3,498,000.00 • about 2 months on market
- Nov 12, 2023
- 11 months ago
Terminated
Listed for $3,498,000.00 • 3 months on market
- Jul 24, 2023
- 1 year ago
Terminated
Listed for $3,599,900.00 • 3 months on market
Location & area
Schools nearby
Home Details
- Description
- RAVINE Premium lot Luxury Home 3 Car Garage nearly 5000 sq/ft, + approximately 2000 sq/ft of meticulously finished Walk-out basement. This exquisite property features a thoughtfully designed floor plan with 5+1 spacious Bedrms, 6 (4+2)Washrooms, Sun-filled Gourmet Kitchen equipped with high-end appliances, Granite countertops, generous walk-in Pantry, and Servery. Enjoy the convenience of a Main Floor Office, LED Pot Lights, Crown Mouldings, Custom Blinds throughout. Experience personalized comfort with an Additional Air Conditioning / Heating System offering individual room control. Entertain in style in the professionally finished walk-out basement/separate entrance, complete with a 2nd gourmet Kitchen, L-U-X-U-R-Y SPA amenities including a Steam room, Dry Sauna, Indoor Hot Tub, Heated Floors, fully equipped GYM. Discover additional luxuries: extra Bedroom+2washrs, Custom Built Marble/ONIX Dining Table, Natural Stone Window frames, Custom Glass Doors. The space is enhanced by a Large Walk-Out Glass Patio Door, seamlessly blending indoor & outdoor living. Conveniently situated with easy access to Transit, Shopping, and Parks, this home has been impeccably maintained by its Original Owners.
- Additional media
- https://www.youtube.com/watch?v=HFzbmMCp9kY
- Property taxes
- $12,497.77 per year / $1,041.48 per month
- Basement
- Fin W/O
- Basement
- Sep Entrance
- Year build
- 6-15
- Type
- Detached
- Bedrooms
- 5 + 1
- Bathrooms
- 6
- Parking spots
- 9.0 Total | 3.0 Garage
- Floor
- -
- Balcony
- -
- Pool
- None
- External material
- Brick
- Roof type
- -
- Lot frontage
- -
- Lot depth
- -
- Heating
- Forced Air
- Fire place(s)
- Y
- Main
- Family
- 22’1” x 13’11”
- Living
- 14’1” x 13’1”
- Dining
- 15’11” x 13’11”
- Kitchen
- 15’4” x 12’2”
- Breakfast
- 15’6” x 14’4”
- Office
- 15’1” x 10’4”
- 2nd
- Prim Bdrm
- 20’1” x 14’10”
- Sitting
- 22’10” x 9’5”
- 2nd Br
- 15’3” x 13’1”
- 3rd Br
- 14’8” x 10’11”
- 4th Br
- 16’1” x 13’8”
- 5th Br
- 15’11” x 12’2”
Listing Brokerage
- MLS® Listing
- N9302545
- Brokerage
- ROYAL LEPAGE TERREQUITY CAPITAL REALTY
Similar homes for sale
These homes have similar price range, details and proximity to 76 Upper Post
