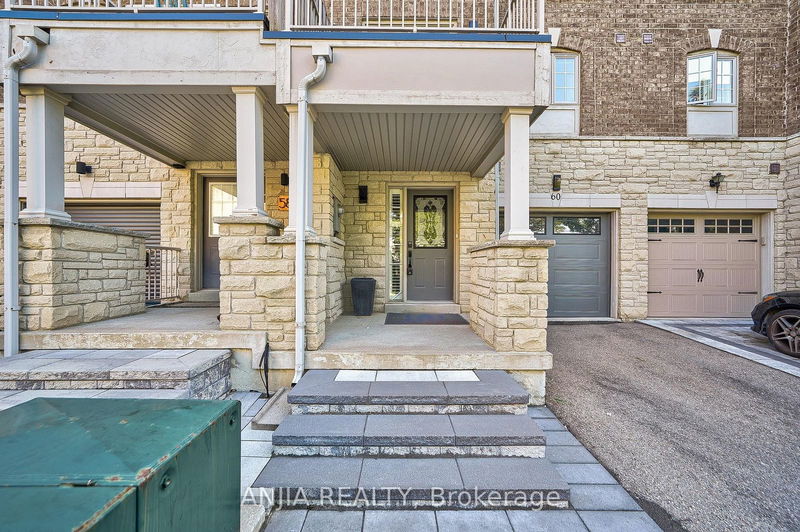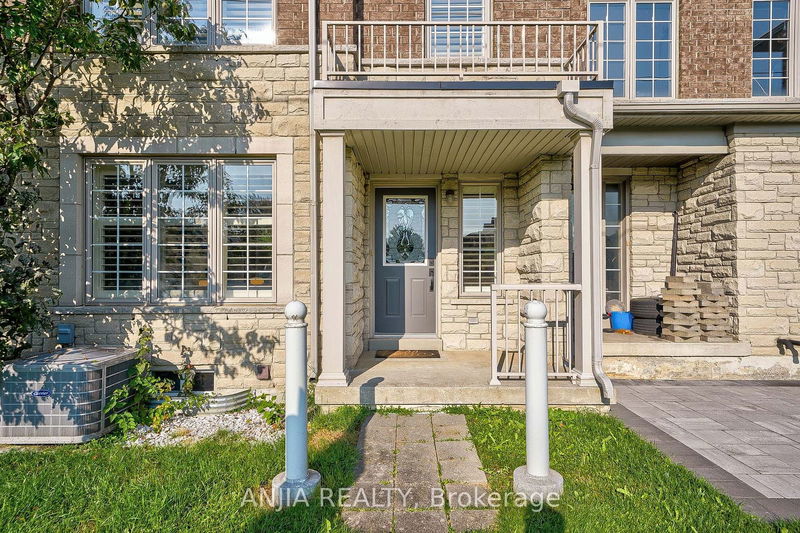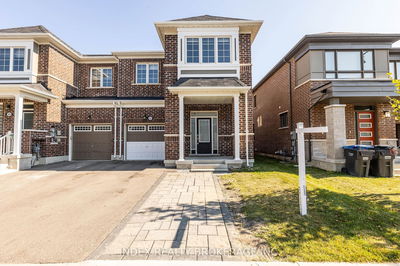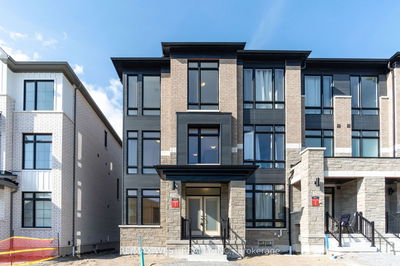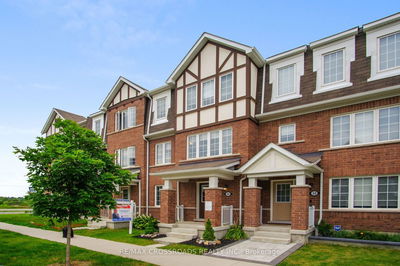60 Thoroughbred
Berczy | Markham
$1,100,000.00
Listed about 1 month ago
- 4 bed
- 4 bath
- - sqft
- 2.0 parking
- Att/Row/Twnhouse
Instant Estimate
$1,184,201
+$84,201 compared to list price
Upper range
$1,272,184
Mid range
$1,184,201
Lower range
$1,096,218
Property history
- Now
- Listed on Sep 6, 2024
Listed for $1,100,000.00
32 days on market
- Aug 19, 2024
- 2 months ago
Terminated
Listed for $950,000.00 • 18 days on market
Location & area
Schools nearby
Home Details
- Description
- Prime Location! Ultimate Convenience! *$$$ Spent On The Renovation In 2020* This Modernized Townhouse Features 4Bedrooms, 4 Bathrooms, And 1+1 Parking. Hardwood Floor Throughout Entire House. Freshly Painted, Open Concept, Stunning Living RoomContains Large Window And Smooth Ceiling With Pot Lights On The 2nd Floor. Upgraded Kitchen With With Quartz Countertop, CeramicBacksplash, And S.S Appliance. Cozy Dining Room Combined With Kitchen And Walk-Out To Balcony. Spacious Master Bedroom On The 3rdFloor Contains Walk-In Closet And 3Pc Ensuite Bathroom, 2nd And 3rd Bedrooms Contain Separate Closet And 3Pc Bathroom. 4th BedroomLocated On The Main Floor. All Bedrooms Are In Good Size. Walking Distance To Pierre Elliott Trudeau High School. 3 Mins Drive To Shoppers,5 Mins Drive To Nofrills, 10 Mins Drive T&T Supermarket And Walmart. This Home Ensures Modern Comfort And Efficiency. Located Near TopSchools, A Community Center, Parks, And Shopping, This Home Offers Unparalleled Convenience. A Must-See!
- Additional media
- -
- Property taxes
- $3,728.50 per year / $310.71 per month
- Basement
- Unfinished
- Year build
- -
- Type
- Att/Row/Twnhouse
- Bedrooms
- 4
- Bathrooms
- 4
- Parking spots
- 2.0 Total | 1.0 Garage
- Floor
- -
- Balcony
- -
- Pool
- None
- External material
- Brick
- Roof type
- -
- Lot frontage
- -
- Lot depth
- -
- Heating
- Forced Air
- Fire place(s)
- N
- 2nd
- Living
- 17’6” x 16’0”
- Kitchen
- 10’0” x 8’7”
- Dining
- 13’7” x 8’11”
- 3rd
- Br
- 12’12” x 12’8”
- 2nd Br
- 10’0” x 8’6”
- 3rd Br
- 10’6” x 9’2”
- Main
- 4th Br
- 11’3” x 10’2”
Listing Brokerage
- MLS® Listing
- N9304733
- Brokerage
- ANJIA REALTY
Similar homes for sale
These homes have similar price range, details and proximity to 60 Thoroughbred

