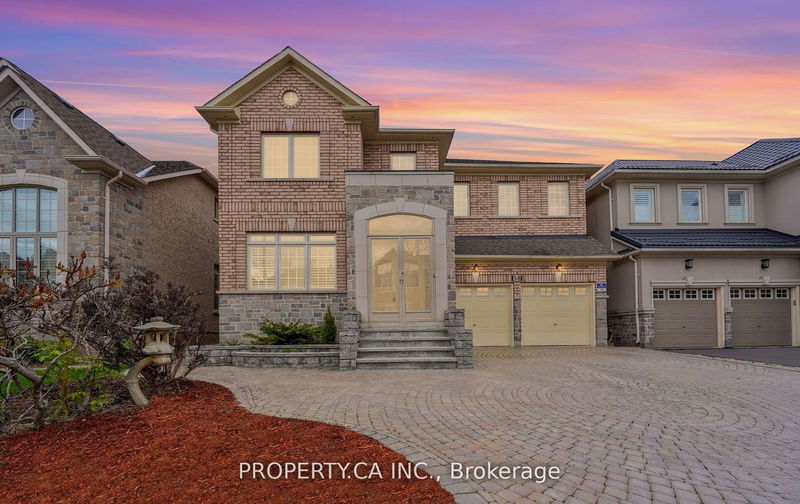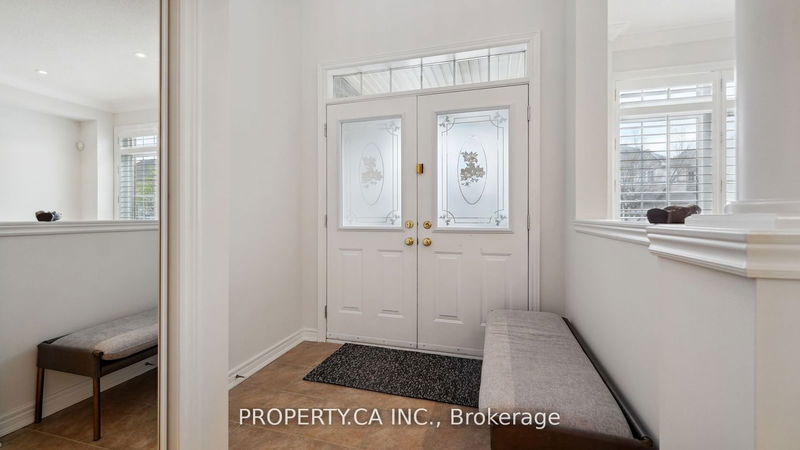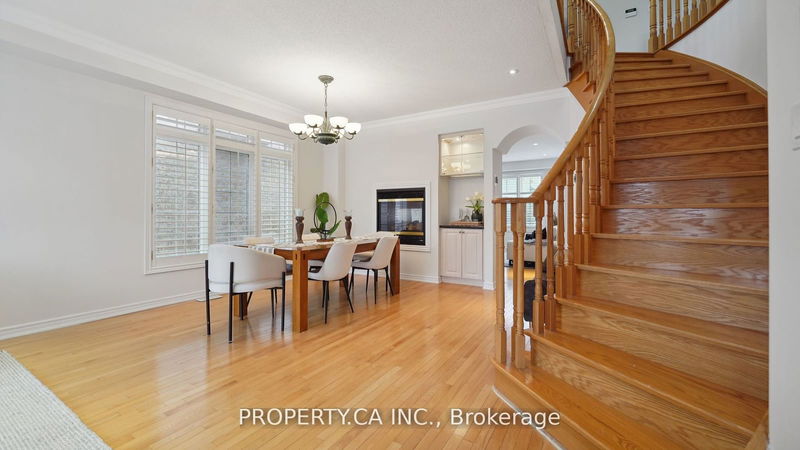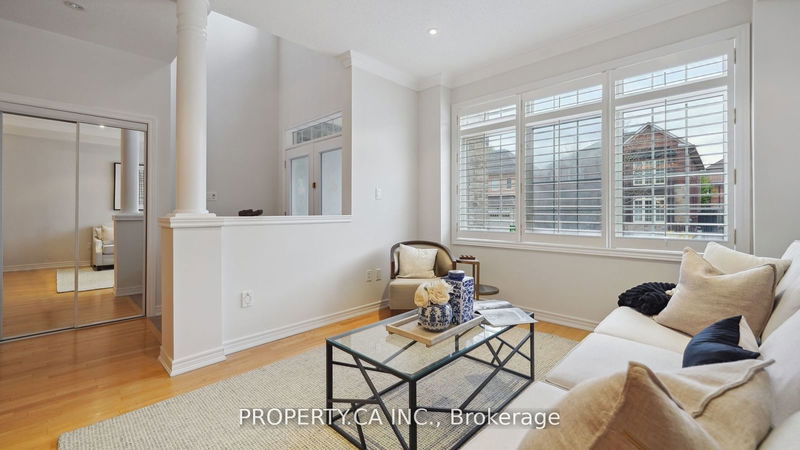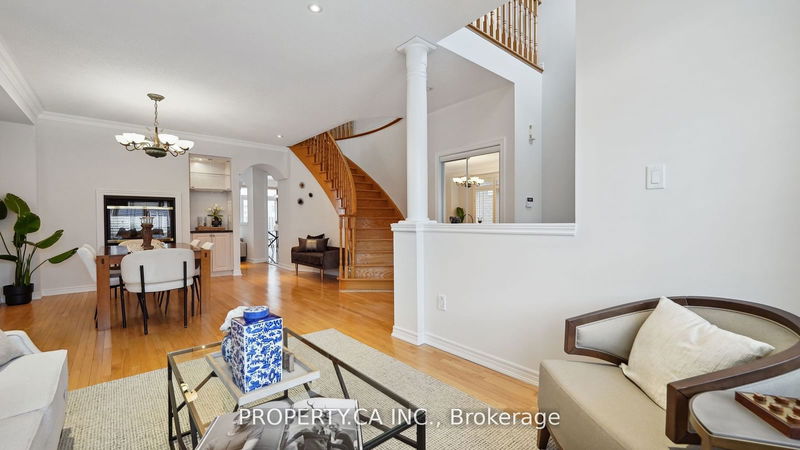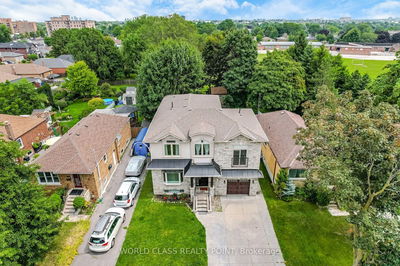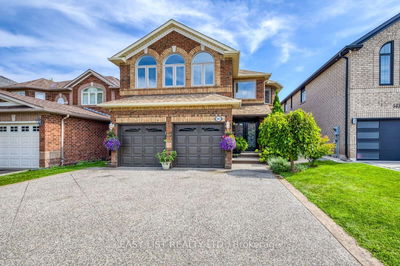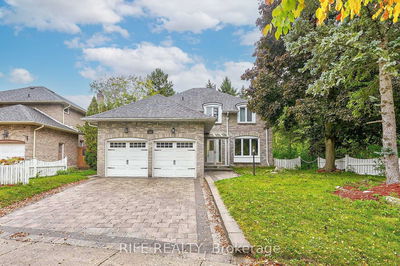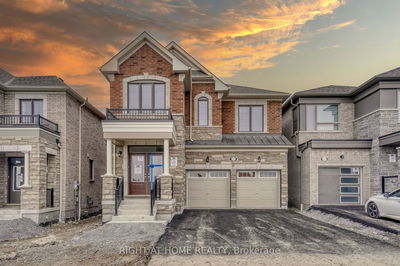58 River Valley
Victoria Manor-Jennings Gate | Markham
$2,088,888.00
Listed about 1 month ago
- 4 bed
- 5 bath
- - sqft
- 6.0 parking
- Detached
Instant Estimate
$2,087,845
-$1,043 compared to list price
Upper range
$2,266,297
Mid range
$2,087,845
Lower range
$1,909,392
Property history
- Now
- Listed on Sep 6, 2024
Listed for $2,088,888.00
34 days on market
- Jul 15, 2024
- 3 months ago
Terminated
Listed for $2,098,000.00 • about 2 months on market
- May 30, 2024
- 4 months ago
Terminated
Listed for $2,198,000.00 • about 2 months on market
- May 15, 2024
- 5 months ago
Terminated
Listed for $1,888,000.00 • 15 days on market
Location & area
Schools nearby
Home Details
- Description
- Welcome To Your Dream Home! This Stunning 4+1 Bedroom Home Nestled In The Tranquil High Demand Family Neighbourhood Of Victoria Manor! The Impressive Entrance Foyer & Living Room Feature A Grand Open Design, Filled With An Abundance Of Natural Light. The Main Floor Boasts High Ceilings & Hardwood Flooring Thru-Out. The Heart Of The Home Is The Gourmet Chef's Kitchen, Equipped W/Stainless Steel Appliances, Elegant Granite Countertops & Ample Storage. Functional Layout W/Generous Living Spaces, Including A Spacious Living Rm, Family Rm, Formal Dining Area & Laundry Rm On Main Level. The Primary Bedroom Offers a Spa-Like 5Pc Ensuite W/Standing Shower & Soaker Tub. Walk-In His & Her Closet. The Professionally Finished Basement Includes 1 Additional Bedroom & Bathroom with Built-in Infrared Sauna & A Spacious Great Rm With Built In Bar Designed ForEntertaining. The Backyard Offers Expansive Outdoor Living Dining Space That Is Perfect For Family & Friend Gatherings.
- Additional media
- -
- Property taxes
- $7,004.88 per year / $583.74 per month
- Basement
- Finished
- Year build
- 16-30
- Type
- Detached
- Bedrooms
- 4 + 1
- Bathrooms
- 5
- Parking spots
- 6.0 Total | 2.0 Garage
- Floor
- -
- Balcony
- -
- Pool
- None
- External material
- Brick
- Roof type
- -
- Lot frontage
- -
- Lot depth
- -
- Heating
- Forced Air
- Fire place(s)
- Y
- Main
- Living
- 40’6” x 58’5”
- Dining
- 40’6” x 58’5”
- Family
- 38’1” x 54’6”
- Kitchen
- 75’6” x 37’5”
- Laundry
- 40’8” x 21’4”
- 2nd
- Prim Bdrm
- 56’1” x 62’4”
- 2nd Br
- 34’9” x 30’10”
- 3rd Br
- 43’8” x 33’2”
- 4th Br
- 59’5” x 50’6”
- Bsmt
- Great Rm
- 56’9” x 59’5”
- Den
- 45’3” x 59’5”
- Br
- 42’8” x 29’6”
Listing Brokerage
- MLS® Listing
- N9304343
- Brokerage
- PROPERTY.CA INC.
Similar homes for sale
These homes have similar price range, details and proximity to 58 River Valley
