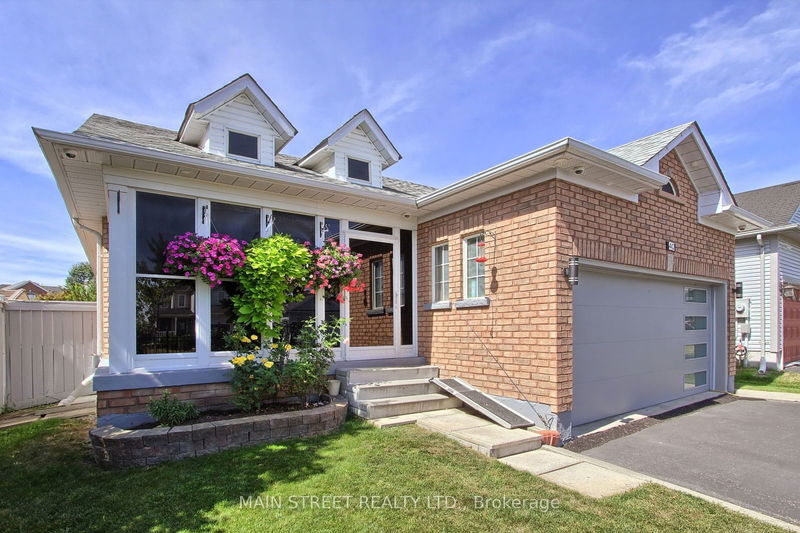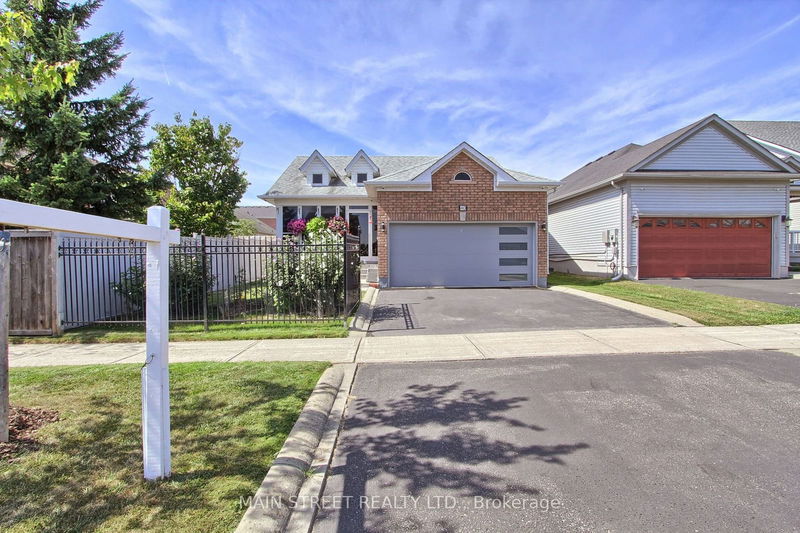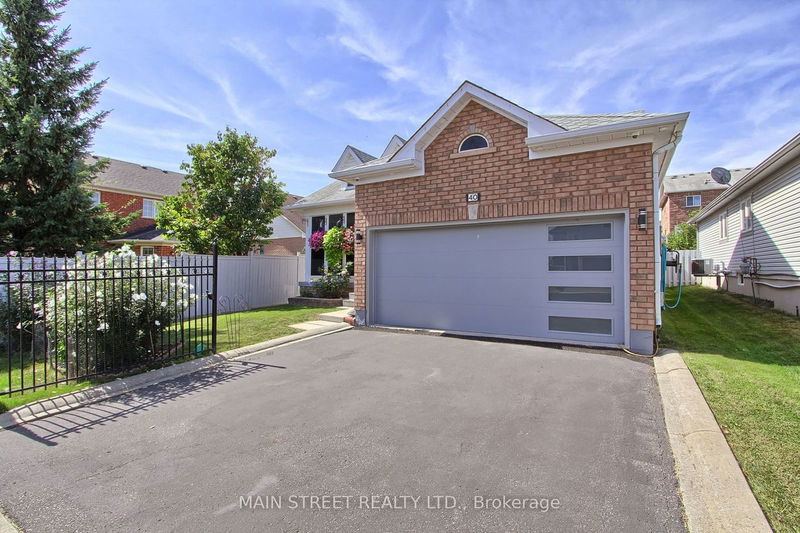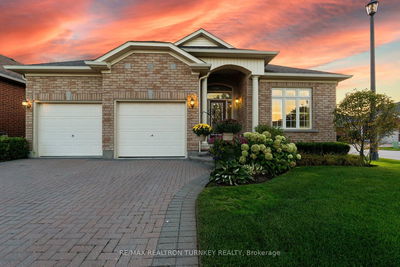40 Silverstone
Keswick South | Georgina
$939,900.00
Listed about 1 month ago
- 2 bed
- 3 bath
- - sqft
- 4.0 parking
- Detached
Instant Estimate
$943,283
+$3,383 compared to list price
Upper range
$1,025,557
Mid range
$943,283
Lower range
$861,008
Property history
- Sep 8, 2024
- 1 month ago
Price Change
Listed for $939,900.00 • 27 days on market
- Jun 27, 2024
- 3 months ago
Suspended
Listed for $899,900.00 • about 1 month on market
Location & area
Schools nearby
Home Details
- Description
- Pride of Ownership Met w/ Elegant High-End Finishes Describes This Lovely 2+2 Bed, 3 Bath Bungalow! Showcasing Over 2300 Sq. Ft. of Luxurious Finished Living Space and Situated on a Quiet Crescent and Private End Lot. Step Into a Fully Enclosed Private Patio Perfect for Morning Tea & Coffees, Newly Placed Dodd's Door w/ Custom Bar Handle, Functional Main Floor Design with Stunning Gas Fireplace Encased w/ Porcelain Tiles, Spacious Kitchen Features Granite Counters, Marble Backsplash, Breakfast Area and Walk-out to Beautiful Open Skyline & Sunsets! Primary Bedroom Features His & Hers Closets & Spa Like Custom 4pc. Ensuite Bath! Entertainers Paradise Located in Basement, Priceless Movie Nights Situated in Front of Second Custom 3-Sided Gas Fireplace, Open Concept w/ Games/Workout Area, 2 Additional Bedrooms Perfect for Company or Stay-at-Home Office, Separate 3pc. Bath, Finished Clean & Tidy Laundry Room! Premium Backyard Space w/ Patio & Built-up Garden Retaining Walls & Design! New 40 Year Shingles(2015) New Insulated Garage Door(2020), New Flooring Throughout(2018/24) and Much More! Like Buying a New High-End Home! Close to Shopping, Restaurants, Schools, Parks, Walking Trails, Transit, HWY Access, Lake and More!
- Additional media
- https://media.panapix.com/sites/nxjkqze/unbranded
- Property taxes
- $4,564.00 per year / $380.33 per month
- Basement
- Finished
- Year build
- -
- Type
- Detached
- Bedrooms
- 2 + 2
- Bathrooms
- 3
- Parking spots
- 4.0 Total | 2.0 Garage
- Floor
- -
- Balcony
- -
- Pool
- None
- External material
- Brick
- Roof type
- -
- Lot frontage
- -
- Lot depth
- -
- Heating
- Forced Air
- Fire place(s)
- Y
- Main
- Kitchen
- 8’12” x 13’2”
- Breakfast
- 8’10” x 13’2”
- Living
- 22’0” x 11’1”
- Dining
- 22’0” x 11’1”
- Prim Bdrm
- 11’10” x 14’9”
- 2nd Br
- 9’10” x 10’7”
- Lower
- Rec
- 17’11” x 11’1”
- Games
- 17’11” x 10’0”
- Br
- 10’0” x 10’0”
- Br
- 10’0” x 10’0”
Listing Brokerage
- MLS® Listing
- N9306515
- Brokerage
- MAIN STREET REALTY LTD.
Similar homes for sale
These homes have similar price range, details and proximity to 40 Silverstone









