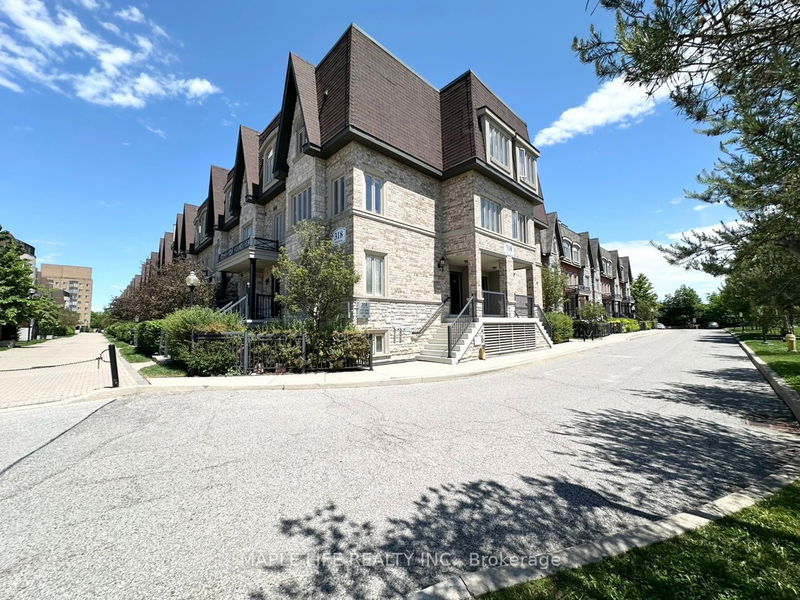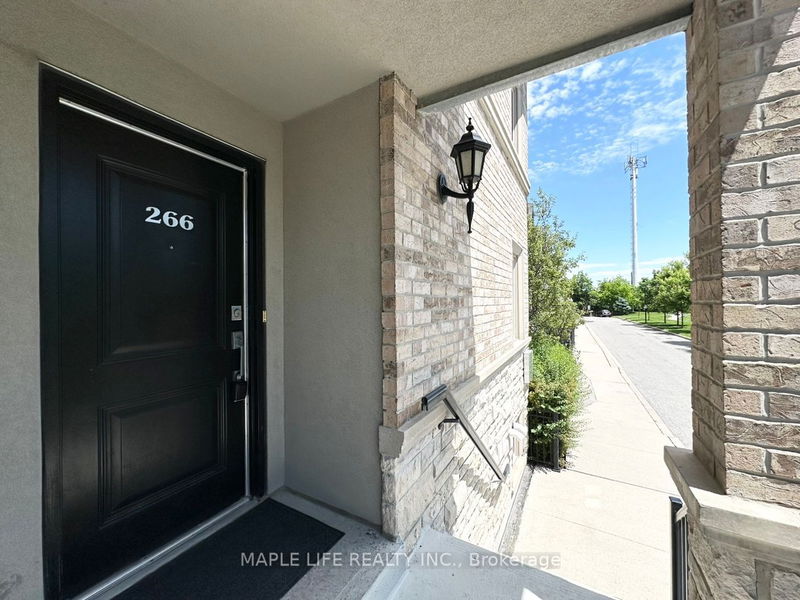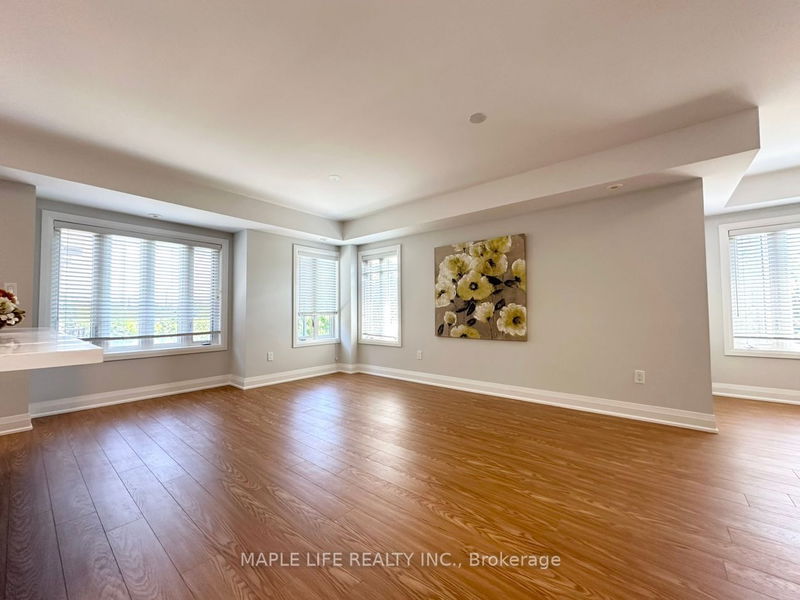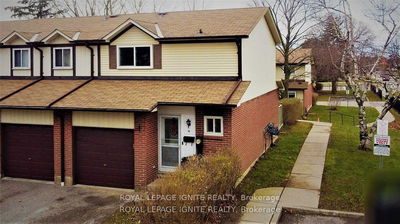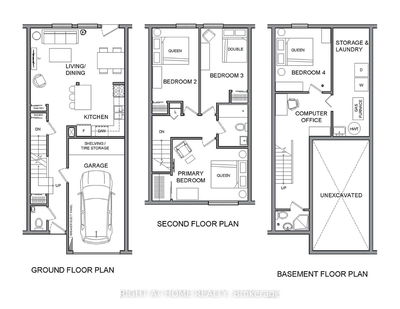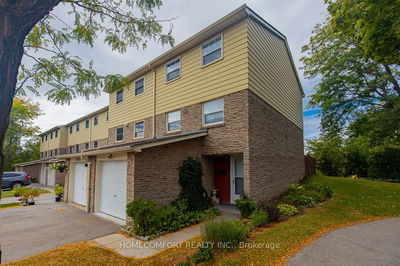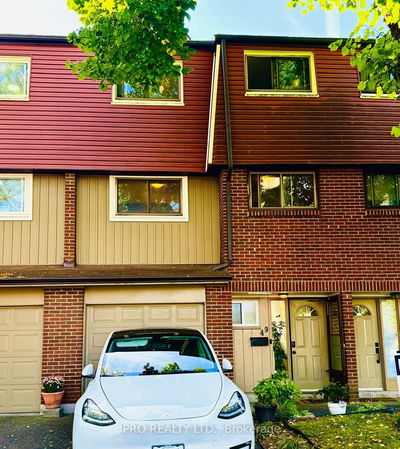266 - 318 John
Aileen-Willowbrook | Markham
$898,000.00
Listed 29 days ago
- 3 bed
- 3 bath
- 1200-1399 sqft
- 2.0 parking
- Condo Townhouse
Instant Estimate
$919,519
+$21,519 compared to list price
Upper range
$982,882
Mid range
$919,519
Lower range
$856,156
Property history
- Now
- Listed on Sep 9, 2024
Listed for $898,000.00
29 days on market
- Aug 8, 2024
- 2 months ago
Terminated
Listed for $928,000.00 • about 1 month on market
- Jun 24, 2024
- 4 months ago
Terminated
Listed for $928,000.00 • about 1 month on market
- Jun 6, 2024
- 4 months ago
Terminated
Listed for $928,000.00 • 17 days on market
- Aug 14, 2023
- 1 year ago
Leased
Listed for $3,850.00 • 5 days on market
- Aug 13, 2023
- 1 year ago
Terminated
Listed for $4,000.00 • 1 day on market
- Jul 31, 2023
- 1 year ago
Terminated
Listed for $4,600.00 • less than a minute on market
- Jul 31, 2023
- 1 year ago
Terminated
Listed for $4,600.00 • 13 days on market
Location & area
Schools nearby
Home Details
- Description
- Highly Sought-After Upper-Level Corner Townhouse in Desirable Olde Thornhill Village. The Largest Layout Offered With 3 Beds, 3 Baths, 2 Parking Spots And 1 Locker. Open Concept Living, Kitchen, Dining. Primary Bed With 5Pc-Enste Bath. Newly Upgraded Kitchen Cupboard With Granite Countertop, One-Year-Old Light Fixtures, Newly Professional Painted, Hardwood Floors Throughout. Over 450 Sft Rooftop Patio, Minutes' Walk To High Ranking Schools, Community Center, Library, Church, Grocery Stores. Nearby Parks And Ravines, Steps To Public Transit And Minutes' Drive To Highway 404/407.
- Additional media
- -
- Property taxes
- $3,425.62 per year / $285.47 per month
- Condo fees
- $509.71
- Basement
- None
- Year build
- -
- Type
- Condo Townhouse
- Bedrooms
- 3
- Bathrooms
- 3
- Pet rules
- Restrict
- Parking spots
- 2.0 Total | 1.0 Garage
- Parking types
- Owned
- Floor
- -
- Balcony
- Terr
- Pool
- -
- External material
- Brick
- Roof type
- -
- Lot frontage
- -
- Lot depth
- -
- Heating
- Forced Air
- Fire place(s)
- N
- Locker
- Owned
- Building amenities
- Bbqs Allowed, Rooftop Deck/Garden, Visitor Parking
- Main
- Living
- 17’3” x 11’0”
- Dining
- 17’3” x 11’0”
- Kitchen
- 7’6” x 7’12”
- 2nd
- Prim Bdrm
- 12’10” x 10’8”
- 2nd Br
- 12’9” x 8’0”
- 3rd Br
- 12’9” x 6’3”
Listing Brokerage
- MLS® Listing
- N9306966
- Brokerage
- MAPLE LIFE REALTY INC.
Similar homes for sale
These homes have similar price range, details and proximity to 318 John
