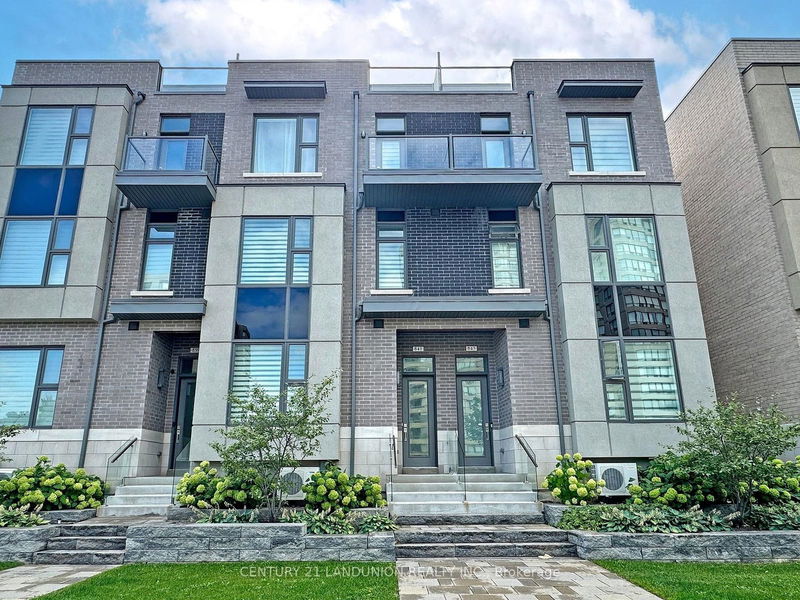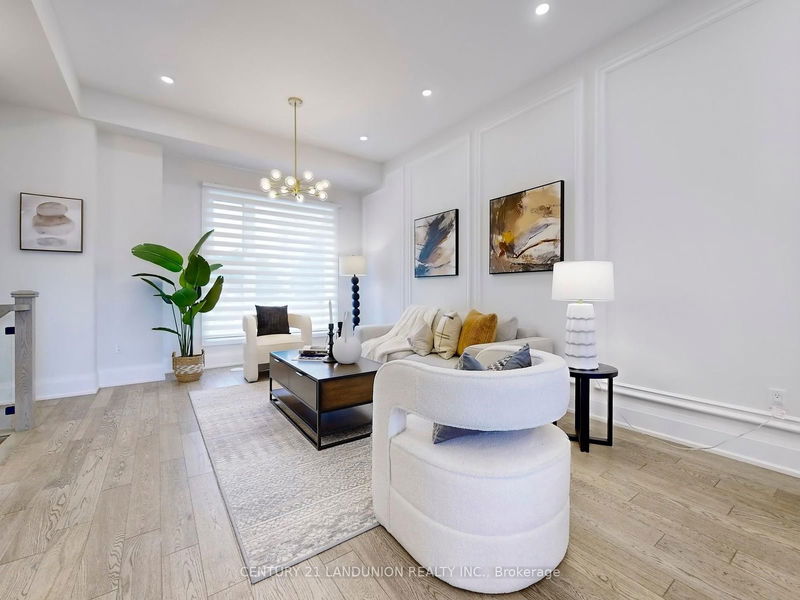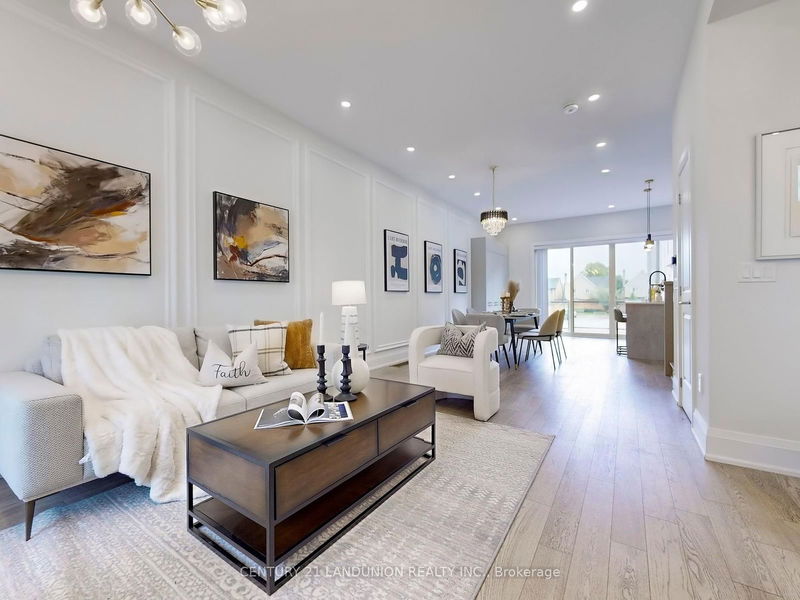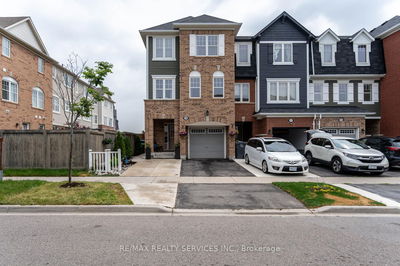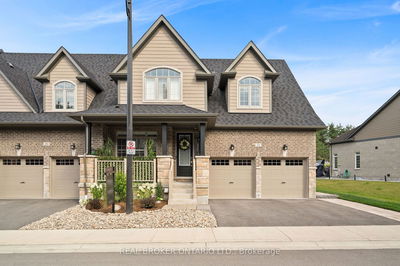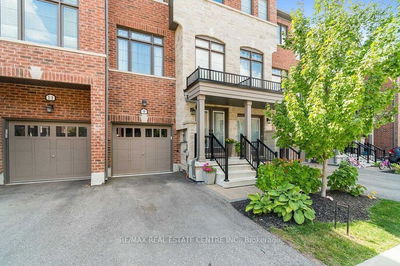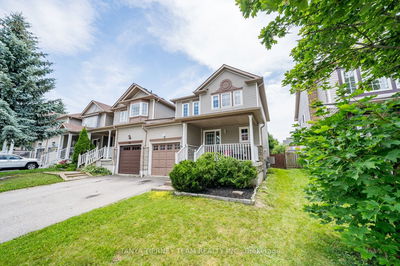841 Clark
Brownridge | Vaughan
$1,589,000.00
Listed about 1 month ago
- 3 bed
- 3 bath
- 2000-2500 sqft
- 4.0 parking
- Att/Row/Twnhouse
Instant Estimate
$1,369,632
-$219,368 compared to list price
Upper range
$1,497,515
Mid range
$1,369,632
Lower range
$1,241,749
Property history
- Sep 7, 2024
- 1 month ago
Price Change
Listed for $1,589,000.00 • 24 days on market
Location & area
Schools nearby
Home Details
- Description
- Do not miss this one! Rare Luxurious 3 Years New Modern Townhouse Near Clark & Bathurst. Approx 2402 Sqft. fully upgraded! move-in condition! 10ft ceiling on main level! smooth ceiling throughout. Modern wall panels with upgraded lighting and pot lights. Scavolini Italian kitchen cabinets with European Dacor stove range and Sub-zero fridge! Central island with quartz countertop and upgraded sink+faucet. large sliding doors walkout to oversize deck! 9 Ft Ceilings On 2nd & 3rd Level. Huge Primary Bed w/double glass door and 2 walk-in closets and 5 piece ensuite. Office (can be a 4th bdm) on 2nd floor. Loft area with sky light with extra storage and walk out to Private Roof Top Terrace. Two balconies! Full Double Car Garage, 4 Parking Spaces (covered parking space, no need to shovel snow). Two separate heating/AC unit with 2 separate zoned Google Nest controls. Zebra blinds, upgraded glass railings! central vacuum! Great Location Close To The Promenade Mall, T&T groceries, clinics, Shoppers, restaurants and Schools. Min to the Hwy 407.
- Additional media
- https://www.winsold.com/tour/366520
- Property taxes
- $5,182.83 per year / $431.90 per month
- Basement
- Finished
- Year build
- 0-5
- Type
- Att/Row/Twnhouse
- Bedrooms
- 3 + 1
- Bathrooms
- 3
- Parking spots
- 4.0 Total | 2.0 Garage
- Floor
- -
- Balcony
- -
- Pool
- None
- External material
- Brick
- Roof type
- -
- Lot frontage
- -
- Lot depth
- -
- Heating
- Forced Air
- Fire place(s)
- N
- Main
- Living
- 12’2” x 8’10”
- Kitchen
- 11’6” x 6’12”
- Dining
- 11’6” x 6’12”
- 2nd
- Prim Bdrm
- 18’4” x 14’2”
- Den
- 8’2” x 3’3”
- 3rd
- 2nd Br
- 19’8” x 10’6”
- 3rd Br
- 16’1” x 9’10”
- Upper
- Loft
- 13’1” x 4’11”
- Bsmt
- Mudroom
- 13’1” x 7’10”
Listing Brokerage
- MLS® Listing
- N9306287
- Brokerage
- CENTURY 21 LANDUNION REALTY INC.
Similar homes for sale
These homes have similar price range, details and proximity to 841 Clark
