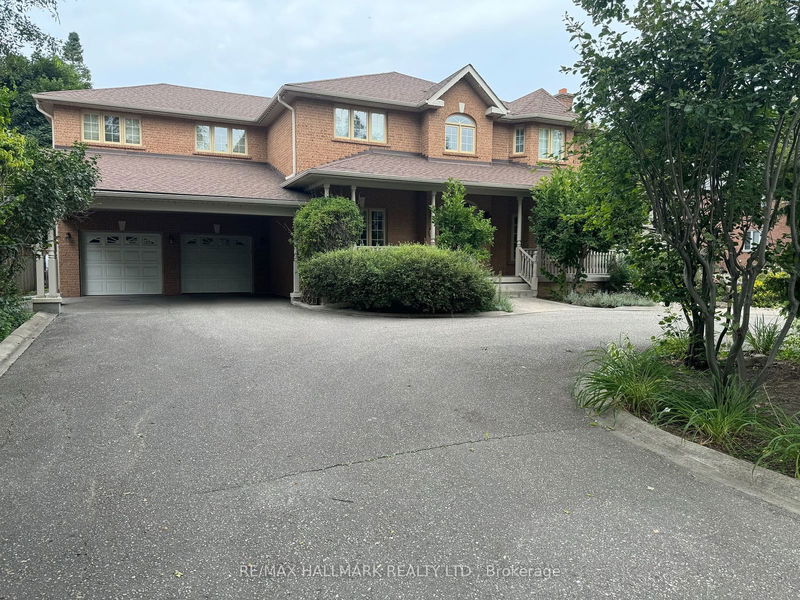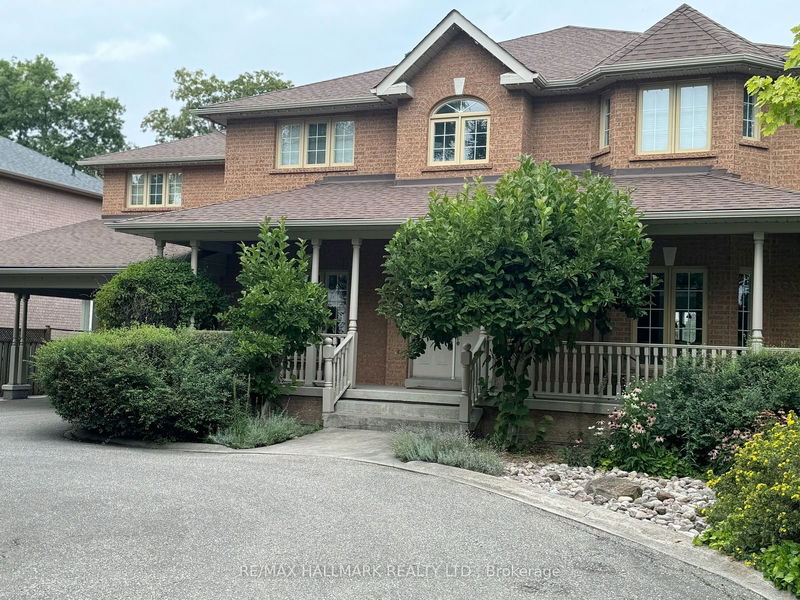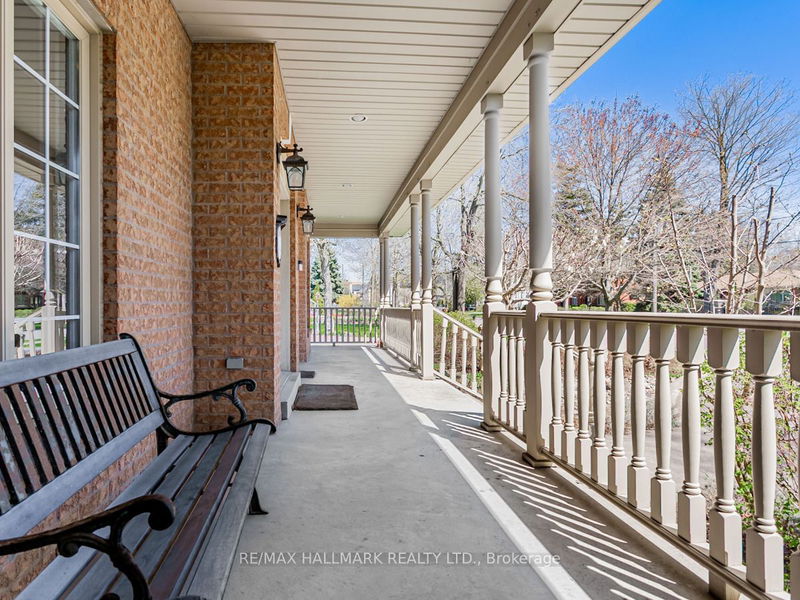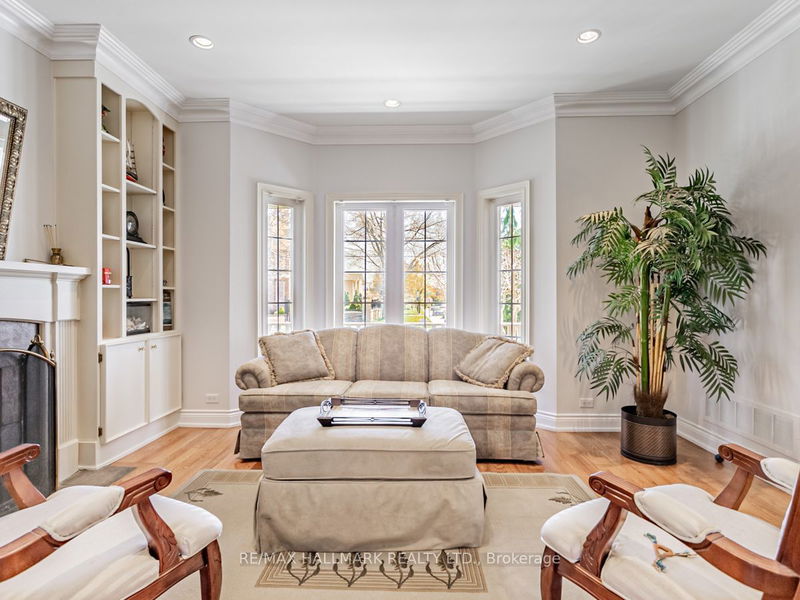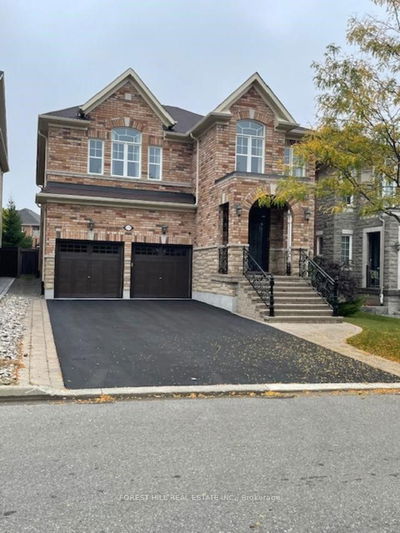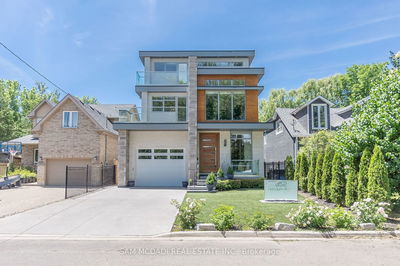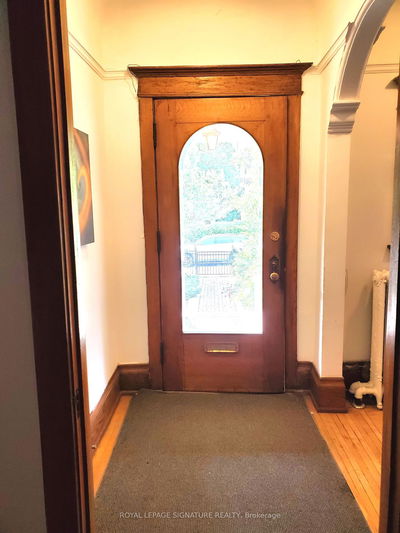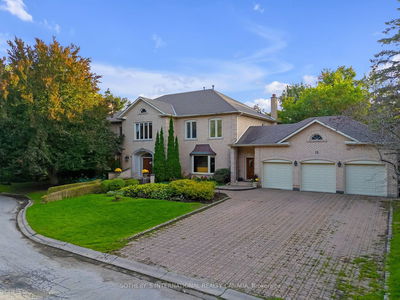68 Edgar
South Richvale | Richmond Hill
$3,100,000.00
Listed 28 days ago
- 5 bed
- 5 bath
- - sqft
- 8.0 parking
- Detached
Instant Estimate
$3,087,658
-$12,342 compared to list price
Upper range
$3,480,105
Mid range
$3,087,658
Lower range
$2,695,211
Property history
- Now
- Listed on Sep 9, 2024
Listed for $3,100,000.00
28 days on market
- Apr 29, 2024
- 5 months ago
Terminated
Listed for $2,987,000.00 • 4 months on market
Location & area
Schools nearby
Home Details
- Description
- Nestled in the heart of Richmond Hill's prestigious neighborhood, this custom home offers luxury, privacy, and functionality. The property features a circular driveway leading to a three-car garage, expandable to five. The expansive lot, measuring 71' by 304', includes a heated saltwater pool, space for a tennis court, and a basketball half-court, all surrounded by mature trees for total privacy. Inside, the home boasts 6,000 sq.ft of living space, with five bedrooms and a laundry room on the upper level, plus a hidden office for extra privacy. 9' Ceiling main floor includes a library/office and a cozy lounge with a wood-burning fireplace. The lower level offers two additional bedrooms, a bar, an exercise room, theatre, and workshop. Original owner occupied for 23 years. Perfect for entertaining or family living, this half-acre property is a true gem in an area of multi-million dollar estates. Don't miss the opportunity to make this luxurious home your own!
- Additional media
- https://www.houssmax.ca/vtournb/c9204396
- Property taxes
- $14,294.70 per year / $1,191.23 per month
- Basement
- Finished
- Year build
- -
- Type
- Detached
- Bedrooms
- 5 + 2
- Bathrooms
- 5
- Parking spots
- 8.0 Total | 2.0 Garage
- Floor
- -
- Balcony
- -
- Pool
- Indoor
- External material
- Brick
- Roof type
- -
- Lot frontage
- -
- Lot depth
- -
- Heating
- Forced Air
- Fire place(s)
- Y
- Ground
- Kitchen
- 18’11” x 17’2”
- Family
- 18’11” x 17’2”
- Living
- 15’12” x 11’12”
- Dining
- 12’2” x 9’10”
- Breakfast
- 10’2” x 11’12”
- Library
- 10’1” x 11’12”
- 2nd
- Prim Bdrm
- 23’6” x 11’12”
- 2nd Br
- 15’7” x 11’12”
- 3rd Br
- 13’5” x 11’12”
- 4th Br
- 12’2” x 8’7”
- 5th Br
- 21’1” x 10’6”
- Lower
- Media/Ent
- 13’11” x 15’3”
Listing Brokerage
- MLS® Listing
- N9307156
- Brokerage
- RE/MAX HALLMARK REALTY LTD.
Similar homes for sale
These homes have similar price range, details and proximity to 68 Edgar
