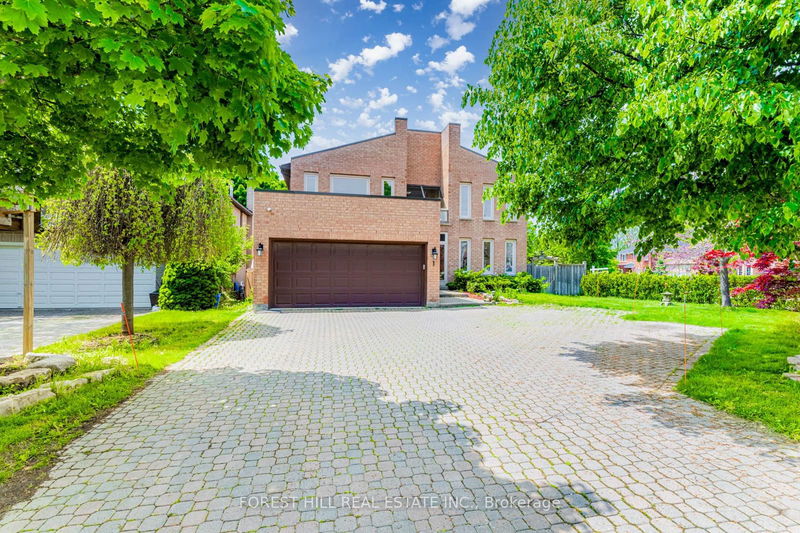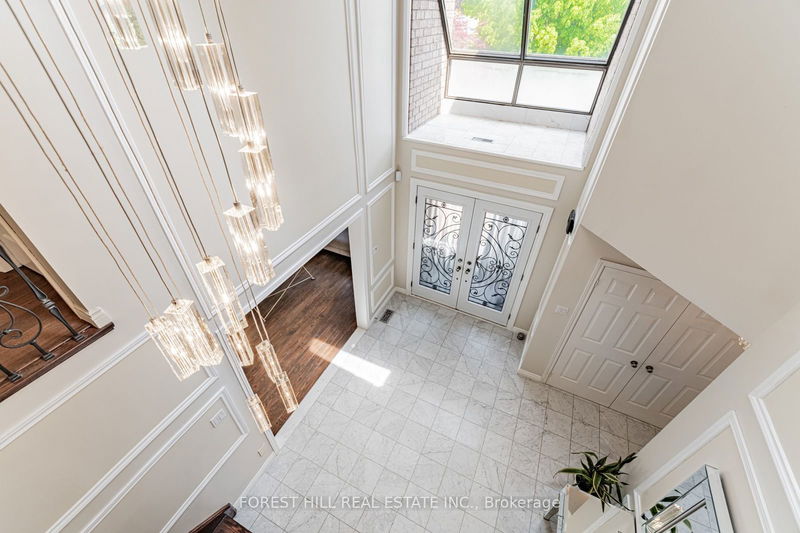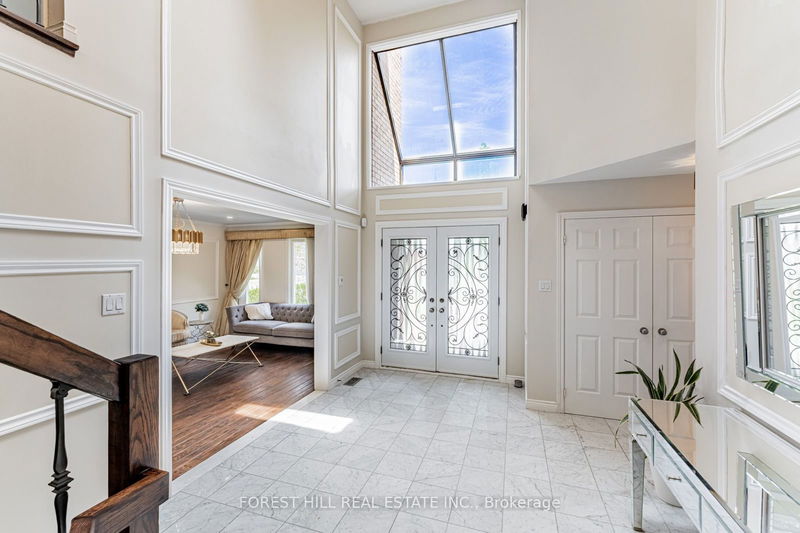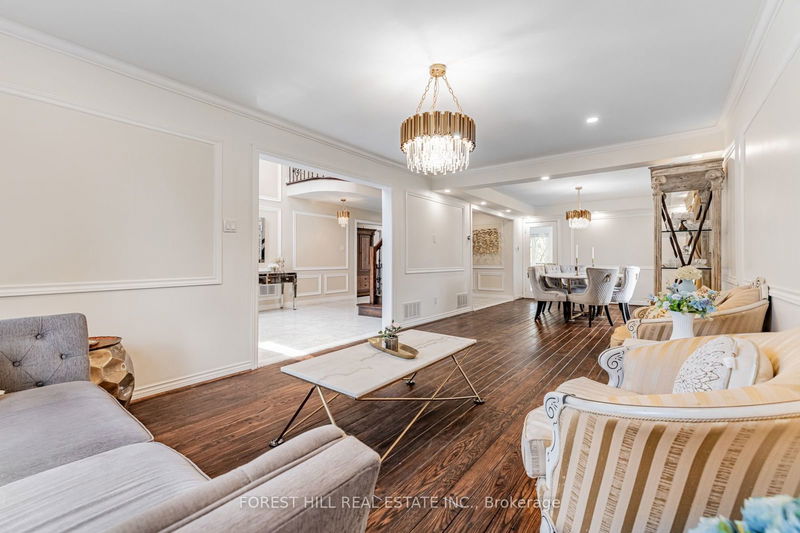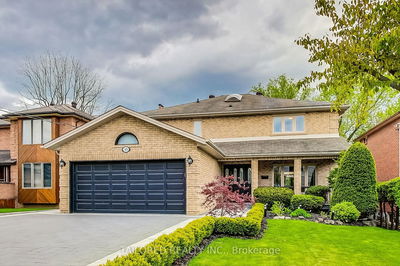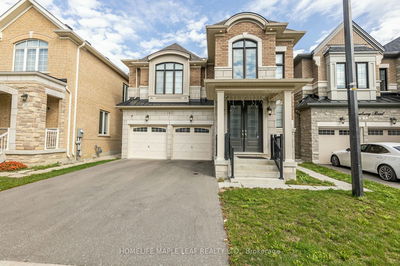1 Bronte
Thornlea | Markham
$1,988,000.00
Listed 28 days ago
- 4 bed
- 6 bath
- - sqft
- 8.0 parking
- Detached
Instant Estimate
$2,226,041
+$238,041 compared to list price
Upper range
$2,505,381
Mid range
$2,226,041
Lower range
$1,946,701
Property history
- Now
- Listed on Sep 9, 2024
Listed for $1,988,000.00
28 days on market
- May 22, 2024
- 5 months ago
Terminated
Listed for $2,488,000.00 • 4 months on market
- Feb 12, 2024
- 8 months ago
Expired
Listed for $2,588,000.00 • 2 months on market
- Jan 17, 2024
- 9 months ago
Suspended
Listed for $2,799,000.00 • 26 days on market
Location & area
Schools nearby
Home Details
- Description
- **Welcome To This Exceptional--Executive Family Hm Backing Onto RAVINE---GORGEOUS RAVINE BACKYARD On Large Land(65.36Ftx158Ft--Slightly Irregular) In Family-Oriented Neoighbourhood--You Are Greeted By Soaring Foyer Heights Entrance W/Circular Stairwell & Large Skylit Inviting Massive Natural Lits**Spacious Living Area W/4+2Bedrms & Total 6Washrooms**Recently-Updated/Gracious Family Hm Overlooking RAVINE--RAVINE BACKYARD---Spacious/Open-Concept Lr/Dr Room Area--Modern/Family Size Large Kitchen W/S-S Appl Combined Large Breakfast/Eat-In Area & Overlooking RAVINE--RAVINE Backyard**Main Flr Office----Generously-Arranged Fam-Breakfast-Kitchen Area & Overlooking Gorgeous Backyd**All Principal Bedrooms W/Ensuite Inc Semi-Ensuite---Huge Primary Bedrm W/Gorgeous 6Pcs Recently Renovated Ensuite**A Full Walk-Out Bsmt W/Potential Solid Rental Income($$$) Bsmt & Easy Access To Private Backyard**This Hm Is Suitable For A Large Family For Living-In/Generating Income From Bsmt
- Additional media
- https://www.houssmax.ca/vtournb/h0774625
- Property taxes
- $11,239.51 per year / $936.63 per month
- Basement
- Fin W/O
- Year build
- -
- Type
- Detached
- Bedrooms
- 4 + 2
- Bathrooms
- 6
- Parking spots
- 8.0 Total | 2.0 Garage
- Floor
- -
- Balcony
- -
- Pool
- None
- External material
- Brick
- Roof type
- -
- Lot frontage
- -
- Lot depth
- -
- Heating
- Forced Air
- Fire place(s)
- Y
- Ground
- Foyer
- 10’10” x 12’2”
- Living
- 12’0” x 16’2”
- Dining
- 12’0” x 16’0”
- Kitchen
- 12’4” x 12’5”
- Family
- 13’1” x 12’10”
- Office
- 8’4” x 15’6”
- 2nd
- Prim Bdrm
- 24’6” x 15’6”
- 2nd Br
- 12’12” x 12’2”
- 3rd Br
- 12’0” x 12’12”
- 4th Br
- 12’0” x 12’12”
- Bsmt
- Rec
- 20’7” x 18’7”
- Exercise
- 14’6” x 13’8”
Listing Brokerage
- MLS® Listing
- N9307217
- Brokerage
- FOREST HILL REAL ESTATE INC.
Similar homes for sale
These homes have similar price range, details and proximity to 1 Bronte
