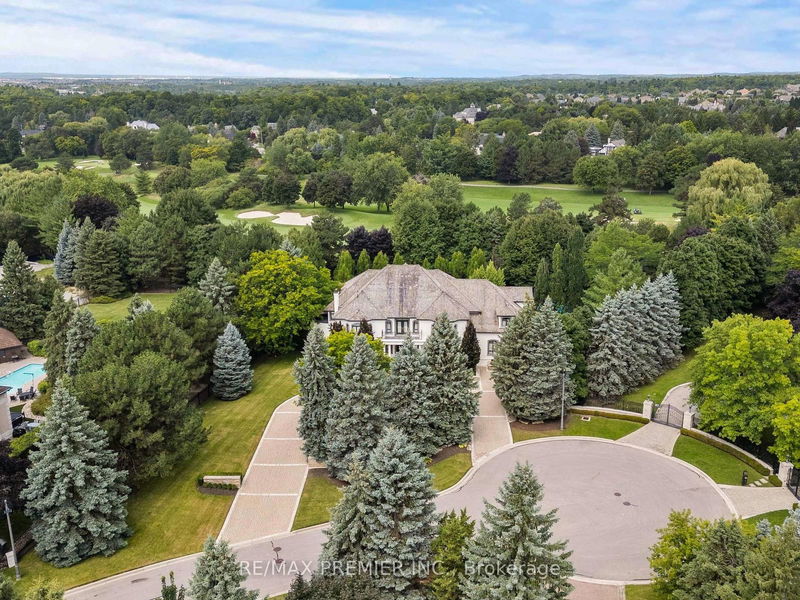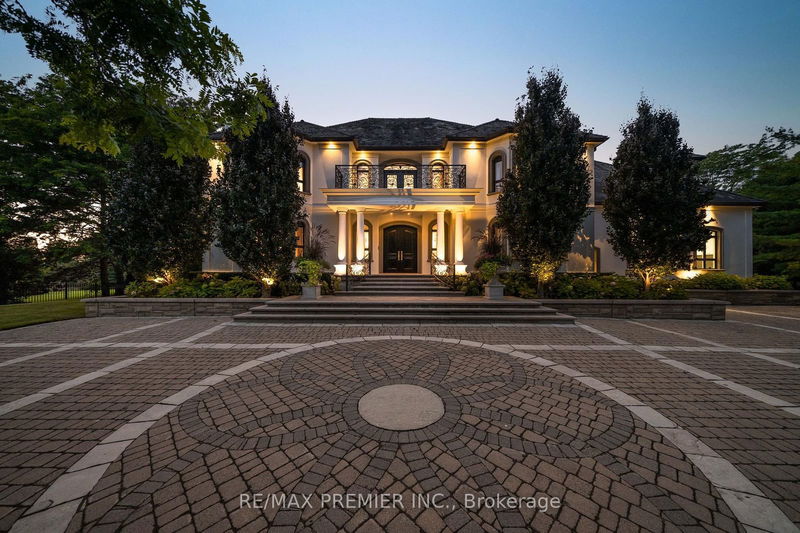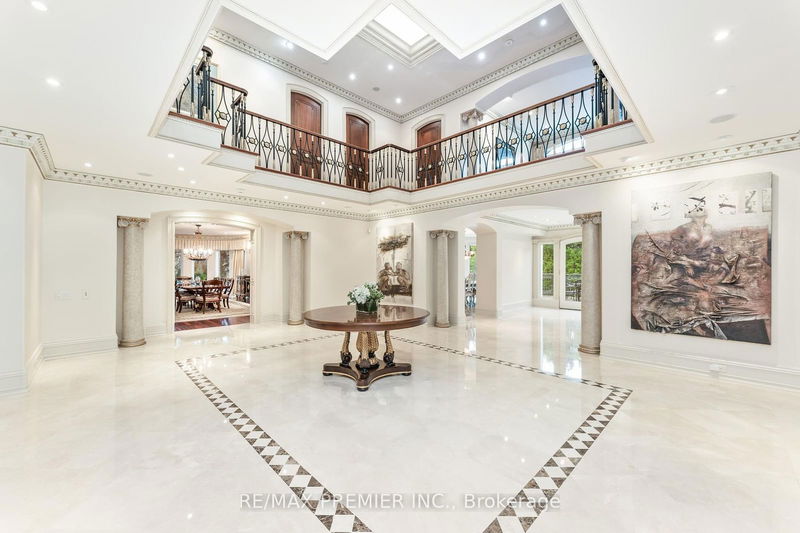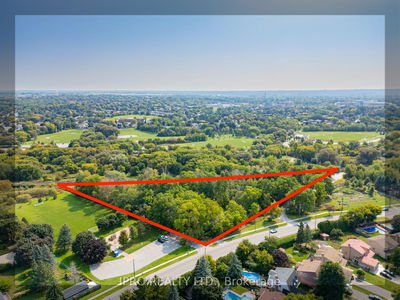320 BALDING
East Woodbridge | Vaughan
$10,980,000.00
Listed about 1 month ago
- 5 bed
- 8 bath
- 5000+ sqft
- 24.0 parking
- Detached
Instant Estimate
$5,563,883
-$5,416,117 compared to list price
Upper range
$6,522,827
Mid range
$5,563,883
Lower range
$4,604,939
Property history
- Now
- Listed on Sep 6, 2024
Listed for $10,980,000.00
31 days on market
- Sep 6, 2023
- 1 year ago
Terminated
Listed for $10,999,000.00 • 14 days on market
- Apr 3, 2023
- 2 years ago
Expired
Listed for $11,995,000.00 • 4 months on market
- Sep 21, 2022
- 2 years ago
Terminated
Listed for $11,995,000.00 • 3 months on market
Location & area
Schools nearby
Home Details
- Description
- Presenting an extraordinary opportunity to own a masterpiece of luxury in the highly coveted enclave of The National Estates. This grand custom-built mansion, a rare offering in such an exclusive community, is elegantly positioned on a private 1.167-acre cul-de-sac, backing onto the 3rd hole of the prestigious National Golf Club, Canada's Premier Golf Course. Impeccably designed both inside and out, the home boasts a meticulously crafted interior where every detail has been thoughtfully curated. From the flawless architectural layout, the residence exudes refined elegance. Outside, its opulent gardens, multiple secluded terraces, and a serene in-ground pool, perfect for entertaining, enveloped by mature, manicured foliage, creating a tranquil, private oasis that epitomizes sophistication and grace.
- Additional media
- https://tours.digenovamedia.ca/320-balding-boulevard-woodbridge-on-l4l-3p9?branded=0
- Property taxes
- $21,631.10 per year / $1,802.59 per month
- Basement
- Fin W/O
- Year build
- -
- Type
- Detached
- Bedrooms
- 5
- Bathrooms
- 8
- Parking spots
- 24.0 Total | 4.0 Garage
- Floor
- -
- Balcony
- -
- Pool
- Inground
- External material
- Stucco/Plaster
- Roof type
- -
- Lot frontage
- -
- Lot depth
- -
- Heating
- Forced Air
- Fire place(s)
- N
- Main
- Dining
- 26’6” x 14’8”
- Living
- 19’4” x 17’4”
- Kitchen
- 15’4” x 14’8”
- Breakfast
- 24’2” x 12’11”
- Family
- 23’4” x 14’7”
- Prim Bdrm
- 43’8” x 25’9”
- 2nd
- 2nd Br
- 19’10” x 14’5”
- 3rd Br
- 18’2” x 14’6”
- 4th Br
- 14’10” x 14’8”
- 5th Br
- 20’4” x 12’11”
- 3rd
- Loft
- 36’8” x 23’5”
- Bsmt
- Rec
- 35’12” x 35’9”
Listing Brokerage
- MLS® Listing
- N9308436
- Brokerage
- RE/MAX PREMIER INC.
Similar homes for sale
These homes have similar price range, details and proximity to 320 BALDING









