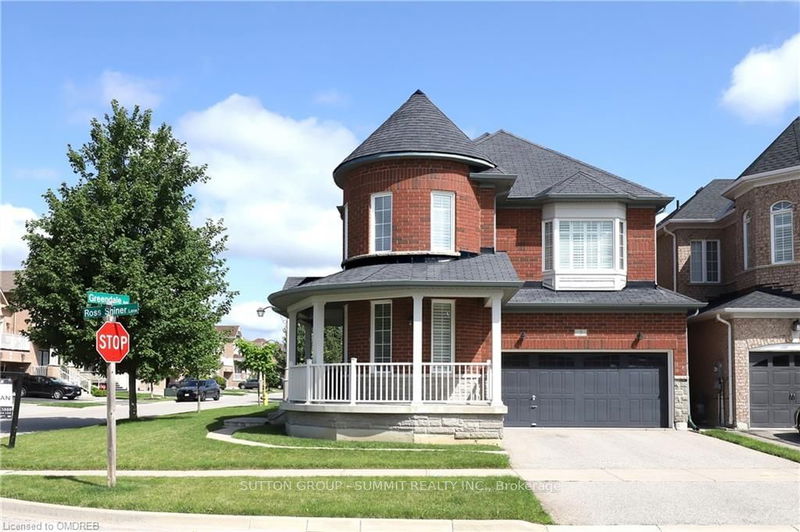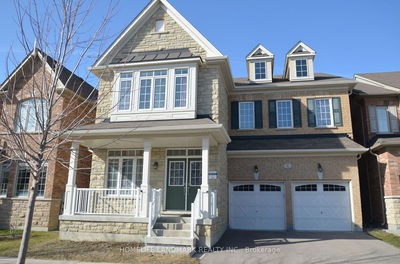2 Ross Shiner
Stouffville | Whitchurch-Stouffville
$1,360,000.00
Listed 28 days ago
- 4 bed
- 3 bath
- - sqft
- 4.0 parking
- Detached
Instant Estimate
$1,329,942
-$30,058 compared to list price
Upper range
$1,438,353
Mid range
$1,329,942
Lower range
$1,221,531
Property history
- Now
- Listed on Sep 9, 2024
Listed for $1,360,000.00
28 days on market
- Jul 10, 2024
- 3 months ago
Terminated
Listed for $1,370,000.00 • 2 months on market
- Jun 13, 2024
- 4 months ago
Terminated
Listed for $1,426,000.00 • 27 days on market
- May 3, 2024
- 5 months ago
Terminated
Listed for $1,480,000.00 • about 1 month on market
Location & area
Schools nearby
Home Details
- Description
- Exceptional High End Brick & Stone Home on an Amazing Huge Corner Lot facing the Park! Spacious Back Yard to Enjoy! Home Shows to Perfection! Bring your most Discerning Clients! 9 Foot Ceilings with Lots of Large Windows and Natural Light! Modern Eat In Kitchen w/Dark Chocolate Cabinets, Breakfast Bar, SS B/I Range, SS B/I MW, SS Induction Cook Top, SS Fridge, SS Hood Fan, Backsplash & More. High Quality Dark Hardwood Floors & Stairs w/Wrought Iron Railings! Cozy Gas Fireplace in Main Floor Family Rm. California Shutters throughout! Large Master features 5pc Ensuite w/Double Sinks, Sep Shower & Soaker Tub! Organizers in Bedroom Closets. Quick Walk to Barbara Reid Public School! 2nd Floor Laundry. Cold Cellar. New LG Washer & Dryer (Dec 2023) New Air Conditioner (May 2024)
- Additional media
- -
- Property taxes
- $5,556.05 per year / $463.00 per month
- Basement
- Unfinished
- Year build
- -
- Type
- Detached
- Bedrooms
- 4
- Bathrooms
- 3
- Parking spots
- 4.0 Total | 2.0 Garage
- Floor
- -
- Balcony
- -
- Pool
- None
- External material
- Brick
- Roof type
- -
- Lot frontage
- -
- Lot depth
- -
- Heating
- Forced Air
- Fire place(s)
- Y
- Main
- Living
- 13’3” x 10’8”
- Dining
- 14’3” x 9’12”
- Kitchen
- 17’5” x 13’7”
- Family
- 13’3” x 11’1”
- 2nd
- Prim Bdrm
- 16’1” x 11’11”
- 2nd Br
- 10’12” x 9’11”
- 3rd Br
- 11’1” x 10’5”
- 4th Br
- 12’0” x 10’11”
Listing Brokerage
- MLS® Listing
- N9308547
- Brokerage
- SUTTON GROUP - SUMMIT REALTY INC.
Similar homes for sale
These homes have similar price range, details and proximity to 2 Ross Shiner









