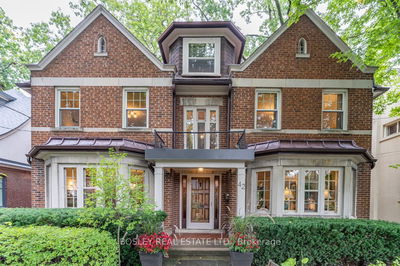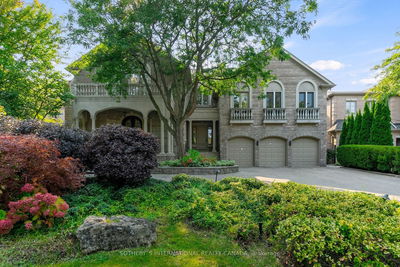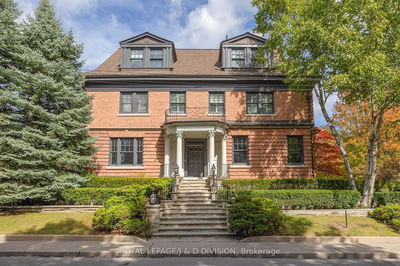487 EAGLE
Central Newmarket | Newmarket
$1,899,900.00
Listed 29 days ago
- 6 bed
- 4 bath
- 3000-3500 sqft
- 6.0 parking
- Detached
Instant Estimate
$1,806,651
-$93,249 compared to list price
Upper range
$2,053,652
Mid range
$1,806,651
Lower range
$1,559,650
Property history
- Now
- Listed on Sep 9, 2024
Listed for $1,899,900.00
29 days on market
Location & area
Schools nearby
Home Details
- Description
- A truly remarkable single family home located right across from historical Main Street Newmarket. This home is conveniently located beside Fairy Lake, a destination for people all across the GTA. This property comes equipped with new roofing (2023), brand new paved driveway and parking area (2024). New light fixtures throughout, 2 new thermostats, freshly painted all units, and 2 high efficiency furnaces. This home oasis is situated close to bus/train stations for an easy commute, as well as incredible green space, walking paths, schools, shopping and restaurants within walking distance. This home has undergone major renovations throughout, full of meticulously curated upgrades from top to bottom, which makes for a perfect turnkey home for anyone to enjoy immediately. The home includes a main floor laundry room, renovated kitchens, bathrooms, and flooring across the entire home. Brand new AC units, hot water tanks (owned), and all new exterior doors can all be found here as well. Don't take our word for it, book a showing to see this spectacular home for yourself.
- Additional media
- -
- Property taxes
- $5,041.66 per year / $420.14 per month
- Basement
- Apartment
- Basement
- Sep Entrance
- Year build
- 51-99
- Type
- Detached
- Bedrooms
- 6
- Bathrooms
- 4
- Parking spots
- 6.0 Total
- Floor
- -
- Balcony
- -
- Pool
- None
- External material
- Brick
- Roof type
- -
- Lot frontage
- -
- Lot depth
- -
- Heating
- Forced Air
- Fire place(s)
- Y
- 2nd
- 2nd Br
- 12’10” x 14’8”
- 3rd Br
- 20’1” x 7’6”
- Family
- 12’10” x 14’8”
- Sitting
- 20’1” x 7’6”
- Kitchen
- 12’4” x 10’4”
- Bathroom
- 6’0” x 10’4”
- Kitchen
- 11’11” x 11’5”
- Lower
- 4th Br
- 12’2” x 14’5”
- Bsmt
- Family
- 17’1” x 16’2”
- Kitchen
- 12’9” x 12’7”
- Bathroom
- 10’2” x 4’5”
Listing Brokerage
- MLS® Listing
- N9308747
- Brokerage
- CENTURY 21 LEADING EDGE REALTY INC.
Similar homes for sale
These homes have similar price range, details and proximity to 487 EAGLE









