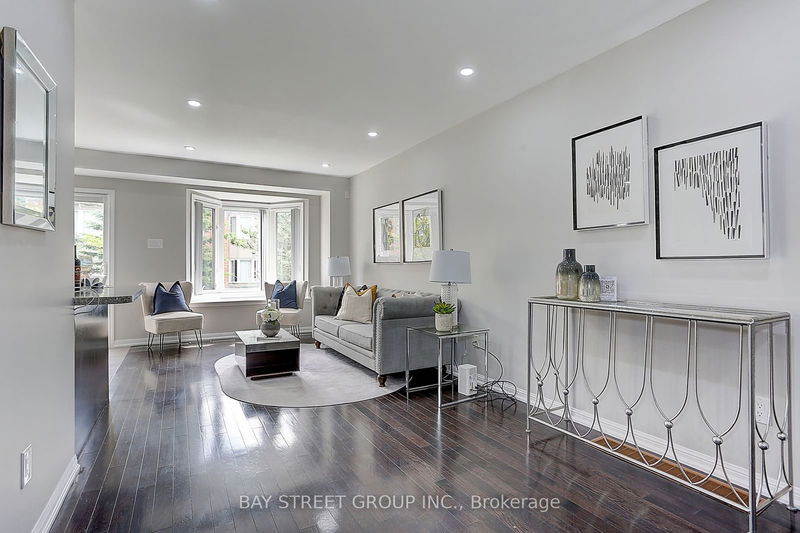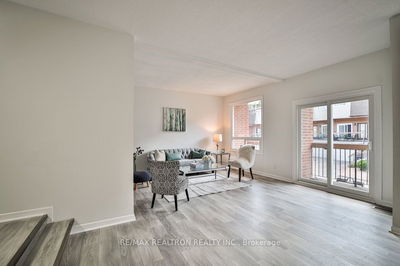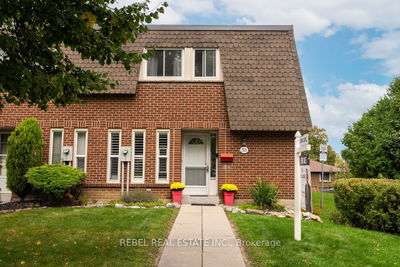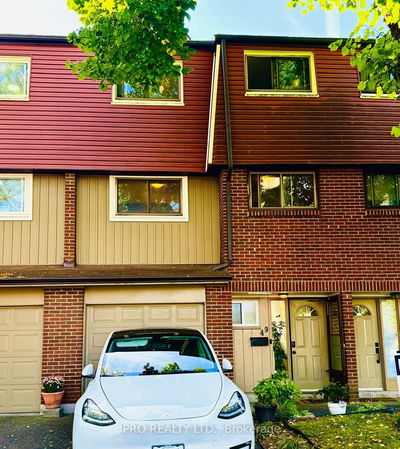17 Winn
Bayview Northeast | Aurora
$899,000.00
Listed 28 days ago
- 3 bed
- 4 bath
- 1800-1999 sqft
- 2.0 parking
- Condo Townhouse
Instant Estimate
$941,631
+$42,631 compared to list price
Upper range
$1,022,877
Mid range
$941,631
Lower range
$860,385
Property history
- Now
- Listed on Sep 9, 2024
Listed for $899,000.00
28 days on market
- Jul 8, 2024
- 3 months ago
Expired
Listed for $905,000.00 • 2 months on market
- Jun 13, 2024
- 4 months ago
Terminated
Listed for $949,000.00 • 25 days on market
- Apr 19, 2024
- 6 months ago
Terminated
Listed for $888,800.00 • about 1 month on market
Location & area
Schools nearby
Home Details
- Description
- Welcome Home To This Lovely Town-Home Located In A Desirable Aurora Neighborhood. Living space 1897sf per Floor Plan. Fanatic Open Concept Layout, Bright and Spacious. Modern Kitchen Featuring Upgraded Countertop, Subway Tile backsplash, S/S Appliances, Plenty of cabinets for convenience. Breakfast Area direct access to the backyard. Pot-lights on Main and Upstairs Hallway(2024), Fresh Paint (2024). Wood Staircase With Metal Spindles to Upper Level. Primary Bedroom Includes 4PC Ensuite and Large Walk-In Closet. Professional Finished basement With One Room and 4PC Washroom. Conveniently situated within walking distance to restaurants, supermarkets, schools, and a shopping plaza, with easy access to Highway 404, this home is close to all amenities.
- Additional media
- https://www.tsstudio.ca/17-winn-pl
- Property taxes
- $3,655.03 per year / $304.59 per month
- Condo fees
- $576.50
- Basement
- Finished
- Year build
- -
- Type
- Condo Townhouse
- Bedrooms
- 3 + 1
- Bathrooms
- 4
- Pet rules
- Restrict
- Parking spots
- 2.0 Total | 1.0 Garage
- Parking types
- Owned
- Floor
- -
- Balcony
- Open
- Pool
- -
- External material
- Brick
- Roof type
- -
- Lot frontage
- -
- Lot depth
- -
- Heating
- Forced Air
- Fire place(s)
- N
- Locker
- None
- Building amenities
- Bbqs Allowed, Visitor Parking
- Main
- Living
- 10’6” x 9’6”
- Dining
- 10’6” x 9’6”
- Breakfast
- 8’0” x 7’4”
- 2nd
- Prim Bdrm
- 18’4” x 11’4”
- 2nd Br
- 11’9” x 9’12”
- 3rd Br
- 9’12” x 9’2”
- Bsmt
- Rec
- 16’7” x 10’6”
Listing Brokerage
- MLS® Listing
- N9308873
- Brokerage
- BAY STREET GROUP INC.
Similar homes for sale
These homes have similar price range, details and proximity to 17 Winn









