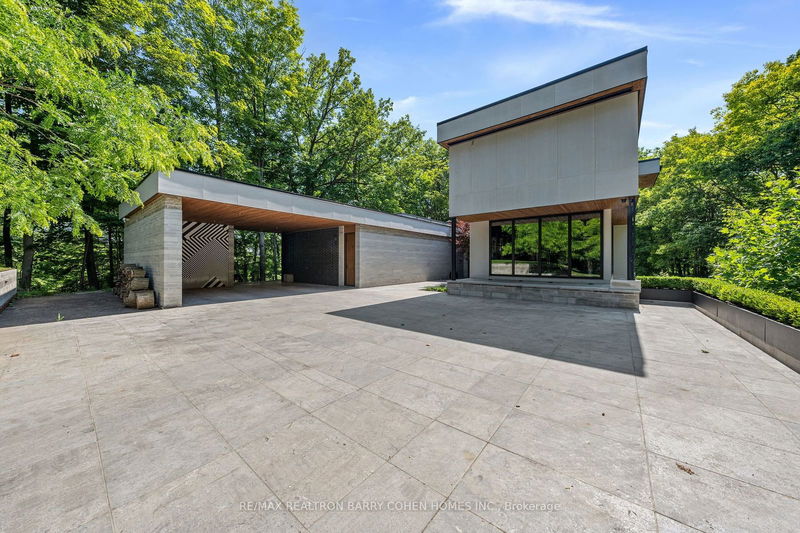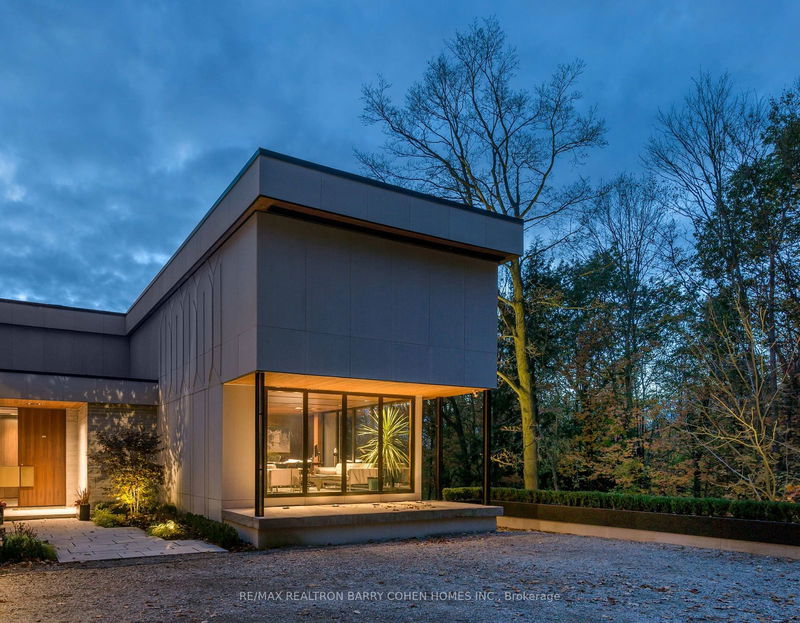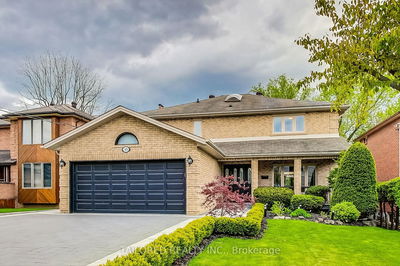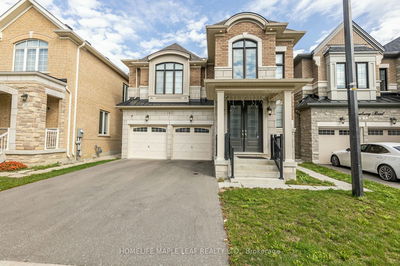10320 Pine Valley
Vellore Village | Vaughan
$6,995,000.00
Listed 28 days ago
- 4 bed
- 4 bath
- - sqft
- 16.0 parking
- Detached
Instant Estimate
$5,173,813
-$1,821,187 compared to list price
Upper range
$5,957,961
Mid range
$5,173,813
Lower range
$4,389,665
Property history
- Now
- Listed on Sep 9, 2024
Listed for $6,995,000.00
28 days on market
- Jun 17, 2024
- 4 months ago
Terminated
Listed for $7,495,000.00 • 3 months on market
- Feb 12, 2024
- 8 months ago
Expired
Listed for $7,495,000.00 • 4 months on market
- Jun 22, 2023
- 1 year ago
Suspended
Listed for $7,950,000.00 • 3 months on market
- Apr 13, 2023
- 1 year ago
Terminated
Listed for $8,250,000.00 • 2 months on market
Location & area
Schools nearby
Home Details
- Description
- The Woodland House Residence. Designed By Renowned Frankfranco Architects, Winner Of The 2024 International Architizer Award. Architecturally Significant Contemporary Masterpiece On Over 2 Acres. The Perfect Blend Of Art Deco And Mid Century Modern Design. Recently Featured In The Globe And Mail! Perched Atop Most Picturesque Hill Landscape Overlooking Lush Trees, Valley And Ravine Vistas And On Most Prized Pine Valley Dr. Architects Own! The Utmost In Timeless Lux. Appointments. Grand Princ. Rooms W/Panelled Walls, Granite Accents And Towering Floor-Ceiling Windows. Lush In Mature Landscape W/Oversized Covered Terr, Outdoor Kitchen W/Pizza Oven, Oasis Pool And Cabana W/Kitchenette.
- Additional media
- -
- Property taxes
- $6,798.00 per year / $566.50 per month
- Basement
- Finished
- Basement
- W/O
- Year build
- -
- Type
- Detached
- Bedrooms
- 4
- Bathrooms
- 4
- Parking spots
- 16.0 Total | 4.0 Garage
- Floor
- -
- Balcony
- -
- Pool
- Inground
- External material
- Stone
- Roof type
- -
- Lot frontage
- -
- Lot depth
- -
- Heating
- Other
- Fire place(s)
- Y
- Main
- Living
- 20’4” x 17’10”
- Dining
- 15’6” x 15’12”
- Kitchen
- 20’1” x 14’1”
- Library
- 11’10” x 13’1”
- Office
- 20’10” x 15’9”
- 2nd Br
- 10’0” x 12’4”
- 2nd
- Prim Bdrm
- 19’12” x 12’11”
- 3rd Br
- 10’8” x 13’1”
- 4th Br
- 10’6” x 13’1”
- Lower
- Games
- 15’5” x 14’2”
- Rec
- 20’5” x 13’1”
- Exercise
- 26’10” x 14’8”
Listing Brokerage
- MLS® Listing
- N9308381
- Brokerage
- RE/MAX REALTRON BARRY COHEN HOMES INC.
Similar homes for sale
These homes have similar price range, details and proximity to 10320 Pine Valley









