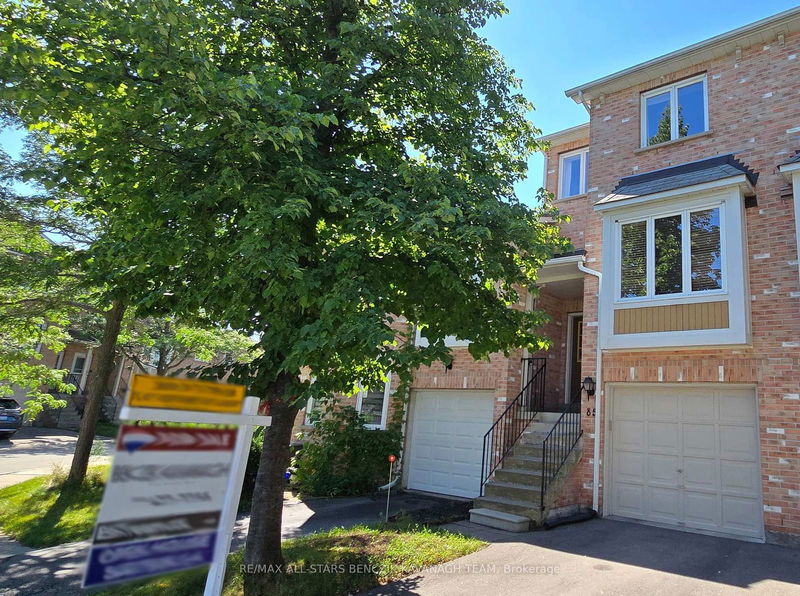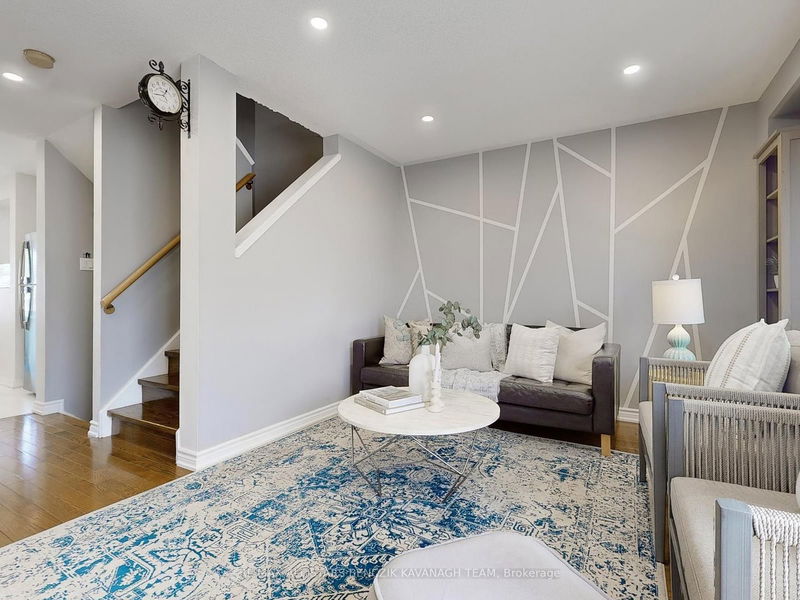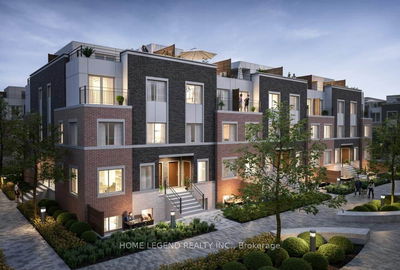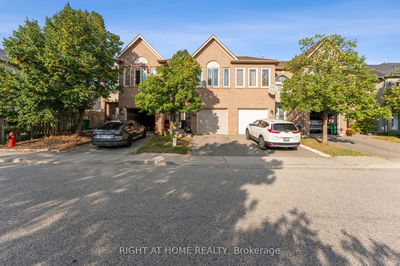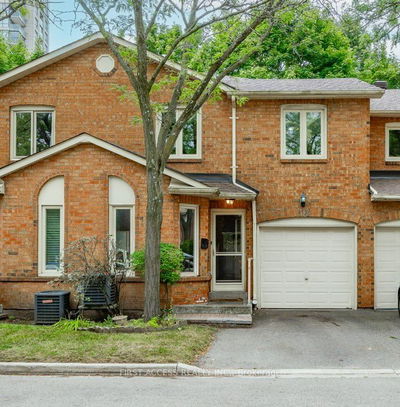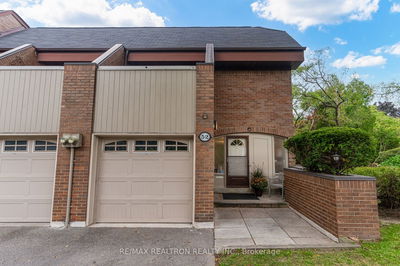85 Rougehaven
Vinegar Hill | Markham
$899,900.00
Listed about 1 month ago
- 3 bed
- 2 bath
- 1000-1199 sqft
- 2.0 parking
- Condo Townhouse
Instant Estimate
$915,143
+$15,243 compared to list price
Upper range
$983,991
Mid range
$915,143
Lower range
$846,296
Property history
- Now
- Listed on Sep 10, 2024
Listed for $899,900.00
30 days on market
- Aug 6, 2024
- 2 months ago
Terminated
Listed for $938,000.00 • about 1 month on market
Location & area
Schools nearby
Home Details
- Description
- Immaculate 3-bedroom condo townhome in the heart of Markham, perfectly situated near parks, hiking trails, and the vibrant Historic Markham Main Street. This inviting home features a stunning front foyer with porcelain tiles & a soaring 12' vaulted ceiling. Bright and spacious, the living room boasts large windows, LED pot lights & hardwood flooring. Renovated ('21) gourmet eat-in kitchen is a chef's dream, complete with stainless steel appliances, quartz countertops, under-cabinet lighting, mosaic backsplash & porcelain tile floor. Primary bedroom offers his and her closets, hardwood floors & a renovated ('21) luxurious 3-piece semi-ensuite with a large walk-in shower. The lower level provides direct access to the backyard and garage and features a 2-piece bathroom. Enjoy the convenience of being within walking distance to Rougehaven Parkette, Rouge Valley Park & Milne Park, and the Markham Village Community Centre. Located within the top ranked Markville S.S. district. With easy access to Go Transit, Hwy 7 & 407, this home offers effortless travel throughout Markham and the Greater Toronto Area.
- Additional media
- https://www.winsold.com/tour/359830
- Property taxes
- $3,136.50 per year / $261.38 per month
- Condo fees
- $257.00
- Basement
- Fin W/O
- Year build
- -
- Type
- Condo Townhouse
- Bedrooms
- 3
- Bathrooms
- 2
- Pet rules
- Restrict
- Parking spots
- 2.0 Total | 1.0 Garage
- Parking types
- Owned
- Floor
- -
- Balcony
- None
- Pool
- -
- External material
- Brick
- Roof type
- -
- Lot frontage
- -
- Lot depth
- -
- Heating
- Forced Air
- Fire place(s)
- N
- Locker
- None
- Building amenities
- Bbqs Allowed, Visitor Parking
- Main
- Living
- 16’11” x 16’5”
- Kitchen
- 18’8” x 11’11”
- Upper
- Prim Bdrm
- 13’12” x 11’1”
- 2nd Br
- 12’4” x 7’11”
- 3rd Br
- 9’8” x 8’1”
- Ground
- Rec
- 14’12” x 12’0”
Listing Brokerage
- MLS® Listing
- N9309515
- Brokerage
- RE/MAX ALL-STARS BENCZIK KAVANAGH TEAM
Similar homes for sale
These homes have similar price range, details and proximity to 85 Rougehaven
