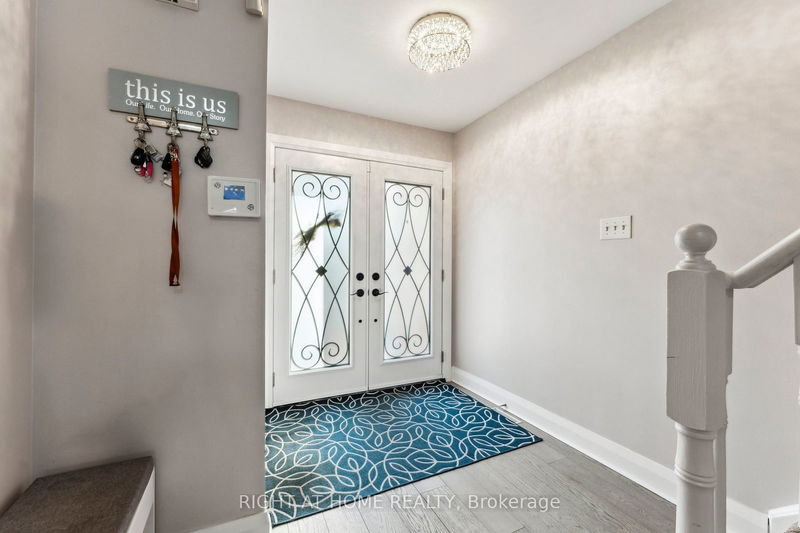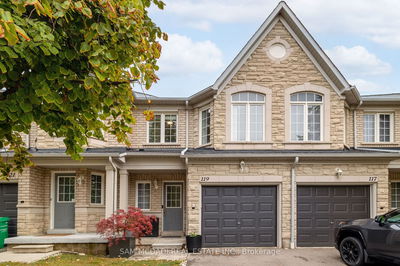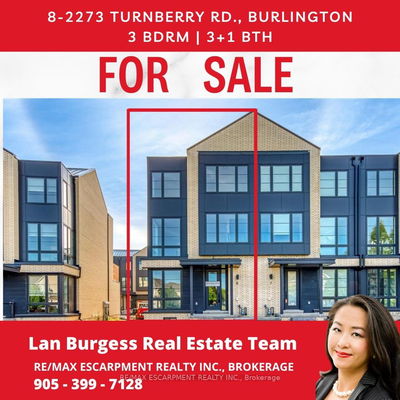108 Goldenlight
Brampton West | Brampton
$719,900.00
Listed 18 days ago
- 3 bed
- 3 bath
- 1200-1399 sqft
- 2.0 parking
- Condo Townhouse
Instant Estimate
$728,952
+$9,052 compared to list price
Upper range
$770,235
Mid range
$728,952
Lower range
$687,670
Property history
- Sep 19, 2024
- 18 days ago
Sold conditionally
Listed for $719,900.00 • on market
Location & area
Schools nearby
Home Details
- Description
- This 3-Bedroom And 3-Bathroom Condo Townhouse Features Engineered Hardwood Flooring Throughout The Living And Dining Areas. A Spacious Walk-Out Deck Provides A Great Outdoor Space. Luxurious Primary Bedroom W/ Deep Soaker Tub And Separte Shower. The Finished Basement Boasts High Ceilings. Interlock Walkway And Access To Fenced Backyard From Garage. Conveniently Located To Shopping, Schools, Gyms, Restaurants, Parks, Transit, Hospitals And More!
- Additional media
- -
- Property taxes
- $3,774.37 per year / $314.53 per month
- Condo fees
- $172.50
- Basement
- Finished
- Year build
- 16-30
- Type
- Condo Townhouse
- Bedrooms
- 3
- Bathrooms
- 3
- Pet rules
- Restrict
- Parking spots
- 2.0 Total | 1.0 Garage
- Parking types
- Owned
- Floor
- -
- Balcony
- None
- Pool
- -
- External material
- Brick
- Roof type
- -
- Lot frontage
- -
- Lot depth
- -
- Heating
- Forced Air
- Fire place(s)
- N
- Locker
- None
- Building amenities
- Bbqs Allowed
- Main
- Living
- 16’3” x 10’0”
- Dining
- 10’2” x 8’2”
- Kitchen
- 8’2” x 8’10”
- 2nd
- Prim Bdrm
- 16’5” x 14’9”
- 2nd Br
- 11’10” x 10’0”
- 3rd Br
- 10’8” x 8’5”
Listing Brokerage
- MLS® Listing
- W9357289
- Brokerage
- RIGHT AT HOME REALTY
Similar homes for sale
These homes have similar price range, details and proximity to 108 Goldenlight









